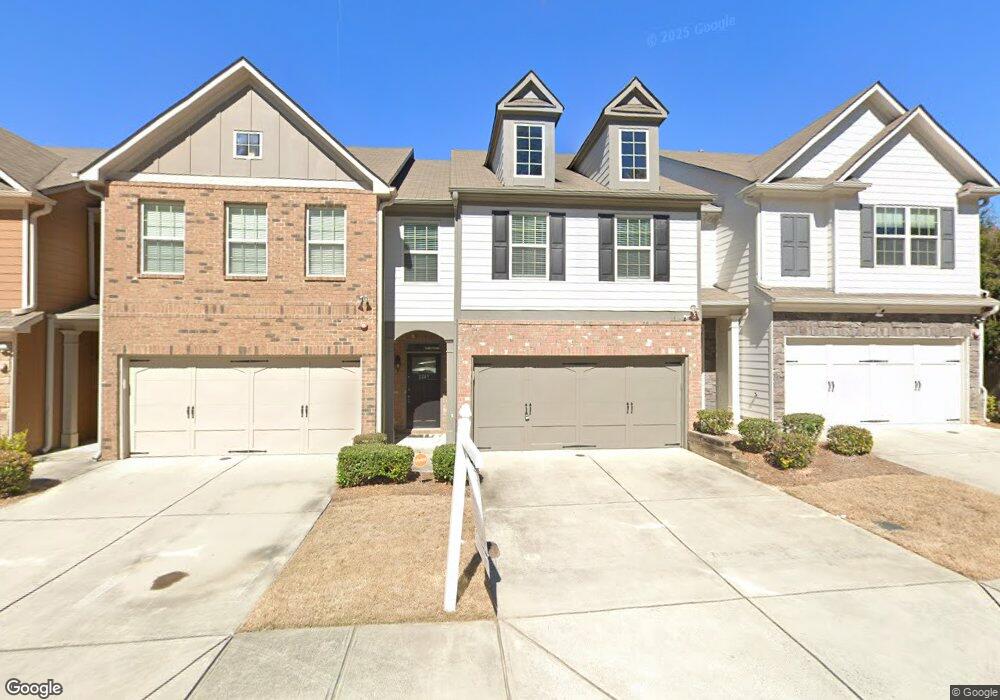2249 Knoxhill View SE Smyrna, GA 30082
Highlights
- City View
- Wood Flooring
- Solid Surface Countertops
- Nickajack Elementary School Rated A-
- Great Room
- Community Pool
About This Home
For Lease. Presenting a large 3-bedroom, 2.5-bathroom residence boasting a large sitting area in master suite. Ideally situated near The Battery Atlanta, shopping, and restaurants. Easy access to I-285 at South Cobb Drive, or access to Westside Atlanta restaurants and nightlife. This charming lot with additional parking across the street offers a cozy retreat with a private fenced backyard, perfect for hosting unforgettable gatherings. Upon entry, be greeted by beautiful hardwood floors throughout, accentuated by ample natural light cascading into the inviting kitchen. Granite countertops and stainless-steel appliances enhance the culinary experience, creating a seamless blend of style and functionality. Upstairs, discover the spacious sitting area you've been dreaming of, complemented by the allure of the master bedroom with its vaulted ceiling and walk in closets. The expansive master bath features a double vanity and a luxurious tub, offering a serene escape from the day's demands. Residents can indulge in community amenities, including a refreshing pool, designed to enhance the quality of living.
Townhouse Details
Home Type
- Townhome
Est. Annual Taxes
- $4,044
Year Built
- Built in 2013
Lot Details
- 2,178 Sq Ft Lot
- Two or More Common Walls
- Cul-De-Sac
- Wood Fence
- Back Yard Fenced
Home Design
- Slab Foundation
- Composition Roof
- Brick Front
Interior Spaces
- 2-Story Property
- Bookcases
- Ceiling Fan
- Gas Log Fireplace
- Window Treatments
- Entrance Foyer
- Family Room with Fireplace
- Great Room
- Breakfast Room
- Formal Dining Room
- City Views
- Laundry on upper level
Kitchen
- Breakfast Bar
- Walk-In Pantry
- Microwave
- Dishwasher
- Kitchen Island
- Solid Surface Countertops
- Disposal
Flooring
- Wood
- Carpet
Bedrooms and Bathrooms
- 3 Bedrooms
- Walk-In Closet
Home Security
Parking
- 2 Car Garage
- Garage Door Opener
Schools
- Nickajack Elementary School
- Griffin Middle School
- Campbell High School
Utilities
- Forced Air Heating and Cooling System
- Heating System Uses Natural Gas
- Underground Utilities
- Cable TV Available
Additional Features
- Patio
- Property is near shops
Listing and Financial Details
- Security Deposit $2,650
- 6-Month Min and 12-Month Max Lease Term
- $50 Application Fee
Community Details
Overview
- Property has a Home Owners Association
- Association fees include ground maintenance, management fee
- Westhill Subdivision
Recreation
- Community Pool
Pet Policy
- Pets Allowed
- Pet Deposit $500
Security
- Fire and Smoke Detector
- Fire Sprinkler System
Map
Source: Georgia MLS
MLS Number: 10548809
APN: 17-0753-0-042-0
- 2243 Knoxhill View SE
- 1980 Oakdale Ct SE
- 2207 Concordia Way SE Unit 12
- 5317 Concordia Place SE Unit 10
- 5056 Fairmont Rd SE Unit 1
- 2329 Marion Walk Dr SE Unit 5
- 5454 Alanis Place SE Unit 19
- 2296 Whiteoak Dr SE
- 5439 Alanis Place SE Unit 17
- 2039 Harwinor Rd SE
- 2225 Misty Ln SE
- 2402 Palladian Manor Way SE Unit 3
- 2324 Towneheights Terrace SE Unit 11
- 2341 Elmwood Cir SE
- 5147 Manerdale Dr SE Unit 5
- 2333 Whiteoak Bend
- 4965 Whiteoak Walk SE Unit 19
- 1600 Tibarron Pkwy SE
- 50 Maner Terrace SE
- 5080 Fairmont Rd SE Unit 1
- 2051 Harwinor Rd SE
- 1965 Kenwood Place SE
- 100 Calibre Lake Pkwy SE
- 4911 S Cobb Dr SE
- 1771 Highlands View Dr
- 4985 Crowe Dr SE
- 4905 Greylock Walk SE Unit 21
- 4984 Crowe Dr SE
- 2576 Alvecot Cir SE
- 2515 Longcourt Cir
- 3913 Old Atlanta Station Dr SE
- 4805 W Village Way SE
- 2146 Colvin Ct NW
- 4570 S Cobb Dr SE
- 2122 Silas Way NW
- 2011 Chelton Way SE
- 4561 Chelton Ct SE

