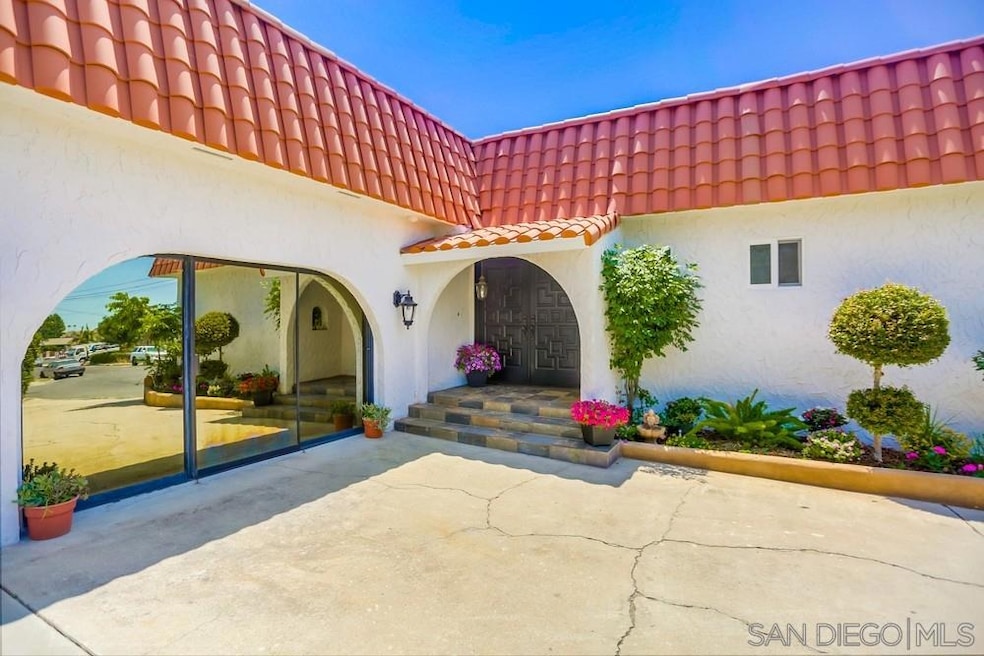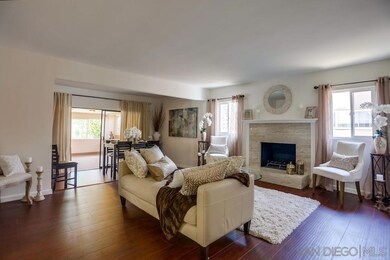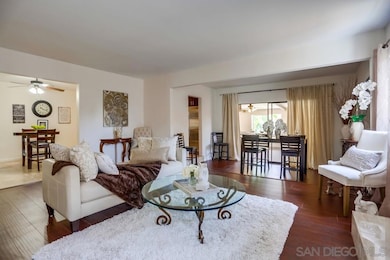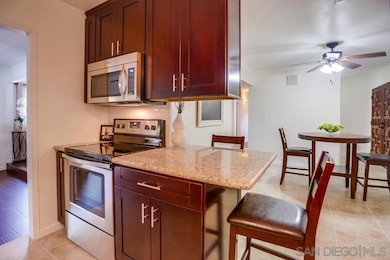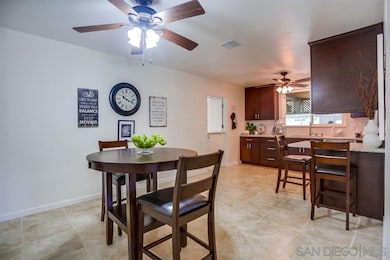
2249 Lyndine St Lemon Grove, CA 91945
Estimated Value: $809,000 - $847,934
Highlights
- In Ground Pool
- Corner Lot
- Slab Porch or Patio
- Bonus Room
- Breakfast Area or Nook
- 4-minute walk to Lemon Grove Park
About This Home
As of September 2016Offers from $450K to $500K. Better than NEW and perfect for the ENTERTAINER! (Total sq. ft. w/ 2 Bonus Rooms = Approx. 2936 Sq. Ft.) Brand new kitchen w/ granite counter tops, stainless steel appliances, open design & large dining area. New flooring (tile, carpet, laminate wood), updated baths, newer windows & roof, all cast iron pipes were replaced w/ ABS. Gigantic Bonus room w/ full bar, beer tap, refrig coolers & custom bb-q. Bonus room leads out to the sparkling pool & expansive yard! See Supp. Features Include: ***INTERIOR - Gorgeous new fireplace surround, New wall texture & paint throughout, New baseboards, New flooring – tile, carpet, and laminate wood. ***EXTERIOR – New Paint, New lighting near garage, New landscaping with mature and new plants, Extra-long drive way and vehicle backyard access, new garage door. Fully fenced back yard, sparkling pool, and newer roof. ***KITCHEN – ALL NEW cabinets, granite counters, sink, garbage disposal, stainless steel appliances, lighting, wall texture and paint, tile floor with baseboards and ceiling fans. ***Converted garage/Family Room –converted garage, with a walled Laundry area with new tile and closing doors, includes Water heater and drain pan, A large pantry area next to the kitchen door, New Wall Texture and Paint.***BONUS ROOM / BAR - Custom Barbeque with tile counters, full custom bar area and bar stools, Including Stainless steel sinks, beer taper, refrigeration cooler. Ceiling Light and Ceiling Fan, 2 sets of French Doors, New Carpet and Tile flooring, New Wall Texture and Paint. *** ALL BEDROOMS- New Carpet, New Baseboards, New Doors, New Wall Texture and Paint.
Last Agent to Sell the Property
Keller Williams Realty License #01327406 Listed on: 08/04/2016

Last Buyer's Agent
Jim Teak II
AARE License #01194780
Home Details
Home Type
- Single Family
Est. Annual Taxes
- $7,298
Year Built
- Built in 1958
Lot Details
- 9,500 Sq Ft Lot
- Property is Fully Fenced
- Corner Lot
- Level Lot
Home Design
- Composition Roof
- Stucco Exterior
Interior Spaces
- 1,736 Sq Ft Home
- 1-Story Property
- Living Room with Fireplace
- Dining Area
- Bonus Room
Kitchen
- Breakfast Area or Nook
- Oven or Range
- Microwave
- Disposal
Flooring
- Carpet
- Laminate
- Tile
Bedrooms and Bathrooms
- 3 Bedrooms
- 2 Full Bathrooms
Laundry
- Laundry closet
- Full Size Washer or Dryer
- Gas Dryer Hookup
Parking
- 3 Parking Spaces
- Carport
- Driveway
Eco-Friendly Details
- Drip Irrigation
Pool
- In Ground Pool
- Gas Heated Pool
- Pool Equipment or Cover
Outdoor Features
- Slab Porch or Patio
- Shed
Schools
- Lemon Grove School Distict Elementary And Middle School
Utilities
- Separate Water Meter
- Gas Water Heater
- Cable TV Available
Listing and Financial Details
- Assessor Parcel Number 480-692-04-00
Ownership History
Purchase Details
Home Financials for this Owner
Home Financials are based on the most recent Mortgage that was taken out on this home.Purchase Details
Similar Homes in the area
Home Values in the Area
Average Home Value in this Area
Purchase History
| Date | Buyer | Sale Price | Title Company |
|---|---|---|---|
| Cruz Jose B | $490,000 | Chicago Title | |
| Castellini Joseph | -- | -- |
Mortgage History
| Date | Status | Borrower | Loan Amount |
|---|---|---|---|
| Open | Cruz Jose B | $20,961 | |
| Open | Cruz Jose B | $481,124 |
Property History
| Date | Event | Price | Change | Sq Ft Price |
|---|---|---|---|---|
| 09/19/2016 09/19/16 | Sold | $490,000 | -2.0% | $282 / Sq Ft |
| 08/11/2016 08/11/16 | Pending | -- | -- | -- |
| 08/04/2016 08/04/16 | For Sale | $500,000 | -- | $288 / Sq Ft |
Tax History Compared to Growth
Tax History
| Year | Tax Paid | Tax Assessment Tax Assessment Total Assessment is a certain percentage of the fair market value that is determined by local assessors to be the total taxable value of land and additions on the property. | Land | Improvement |
|---|---|---|---|---|
| 2024 | $7,298 | $557,528 | $122,657 | $434,871 |
| 2023 | $7,108 | $546,597 | $120,252 | $426,345 |
| 2022 | $7,069 | $535,881 | $117,895 | $417,986 |
| 2021 | $6,971 | $525,375 | $115,584 | $409,791 |
| 2020 | $6,895 | $519,989 | $114,399 | $405,590 |
| 2019 | $6,788 | $509,794 | $112,156 | $397,638 |
| 2018 | $6,637 | $499,799 | $109,957 | $389,842 |
| 2017 | $6,542 | $490,000 | $107,801 | $382,199 |
| 2016 | $1,386 | $65,531 | $14,417 | $51,114 |
| 2015 | $1,381 | $64,548 | $14,201 | $50,347 |
| 2014 | $1,339 | $63,284 | $13,923 | $49,361 |
Agents Affiliated with this Home
-
Lindy Kaiser

Seller's Agent in 2016
Lindy Kaiser
Keller Williams Realty
(619) 218-8568
1 in this area
84 Total Sales
-

Buyer's Agent in 2016
Jim Teak II
AARE
(619) 846-0700
2 Total Sales
Map
Source: San Diego MLS
MLS Number: 160043096
APN: 480-692-04
- 2548 Cinderella Way
- 2044 Siegle Dr
- 2032 Englewood Dr
- 8154 Golden Ave
- 7823 Alton Dr
- 1673 Walbollen St
- 1666 Walbollen St
- 8380-82 Palm St
- 8532 Vista Azul
- 8540 Vista Azul
- 8564 Vista Azul
- 8572 Vista Azul
- 8588 Vista Azul
- 8587 Vista Azul
- 8579 Vista Azul
- 8547 Vista Azul
- 8539 Vista Azul
- 1600 Folkestone St
- 8536-38 Blossom Ln
- 8614 Tyler St
- 2249 Lyndine St
- 8134 Mazer St
- 2241 Lyndine St
- 2280 Washington St
- 2288 Washington St
- 2270 Washington St
- 2233 Lyndine St
- 8126 Mazer St
- 2260 Washington St
- 2308 Washington St Unit 10
- 2225 Lyndine St
- 8118 Mazer St
- 2248 Washington St
- 2236 Lyndine St
- 2330 Washington St
- 8110 Mazer St
- 2228 Lyndine St
- 2217 Lyndine St
- 2232 Washington St Unit 34
- 2352 Washington St
