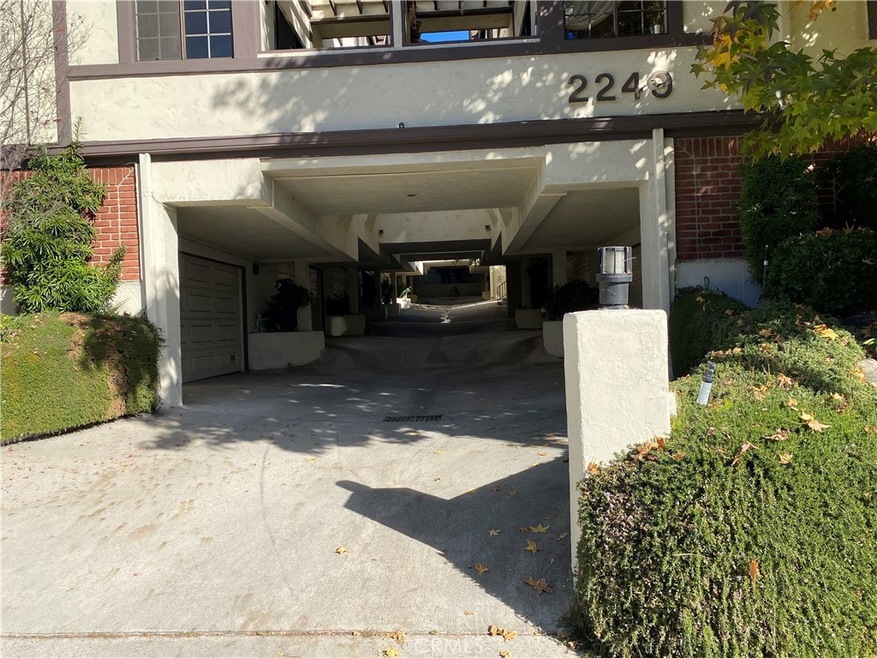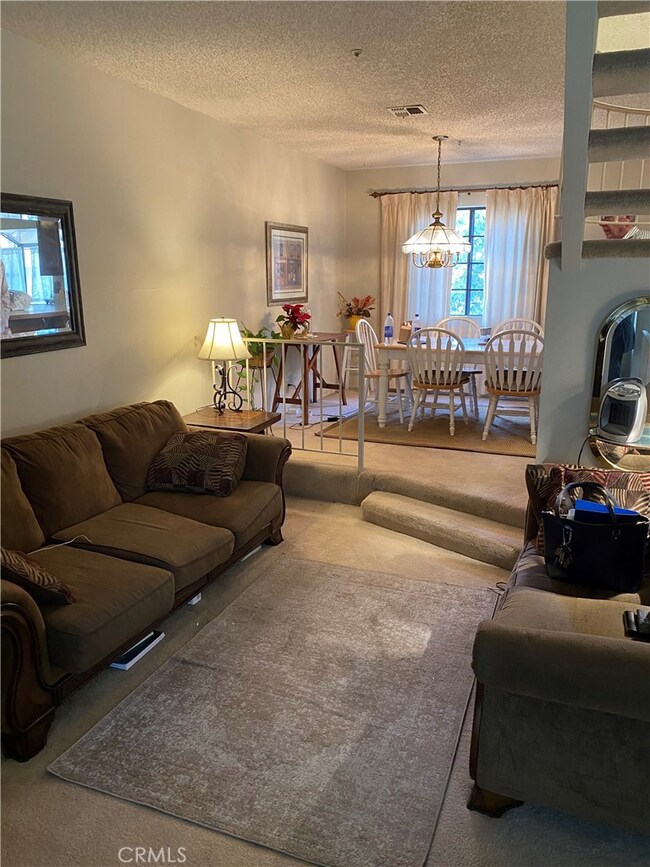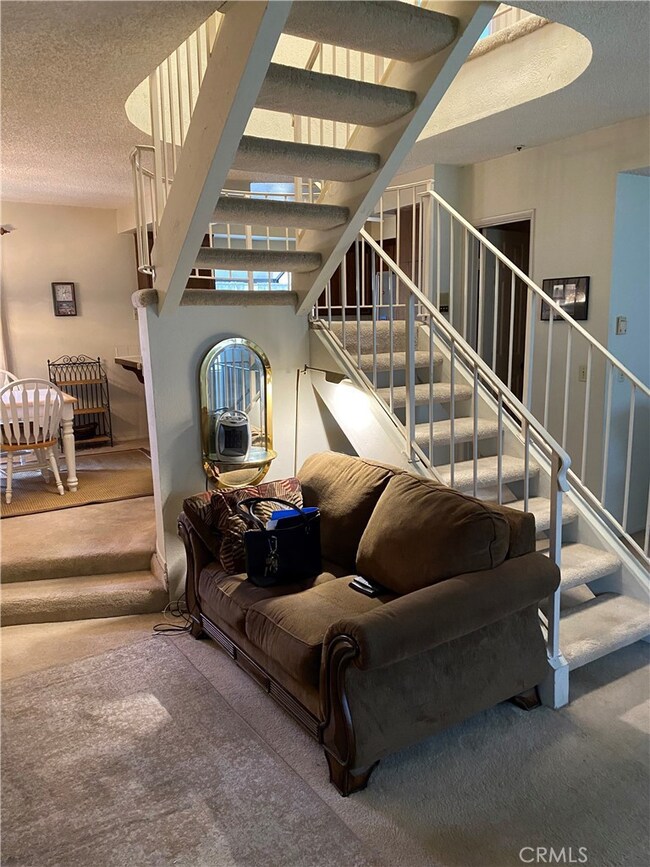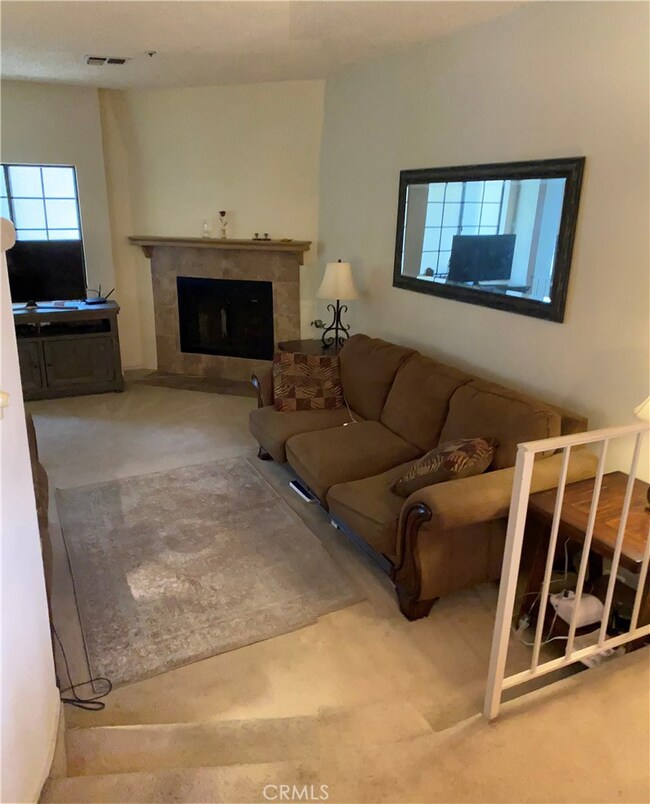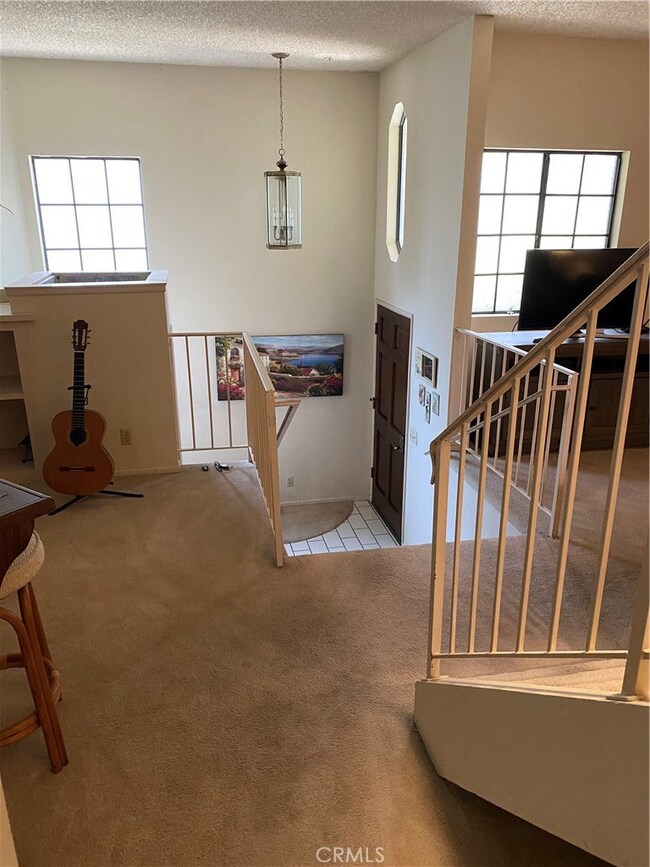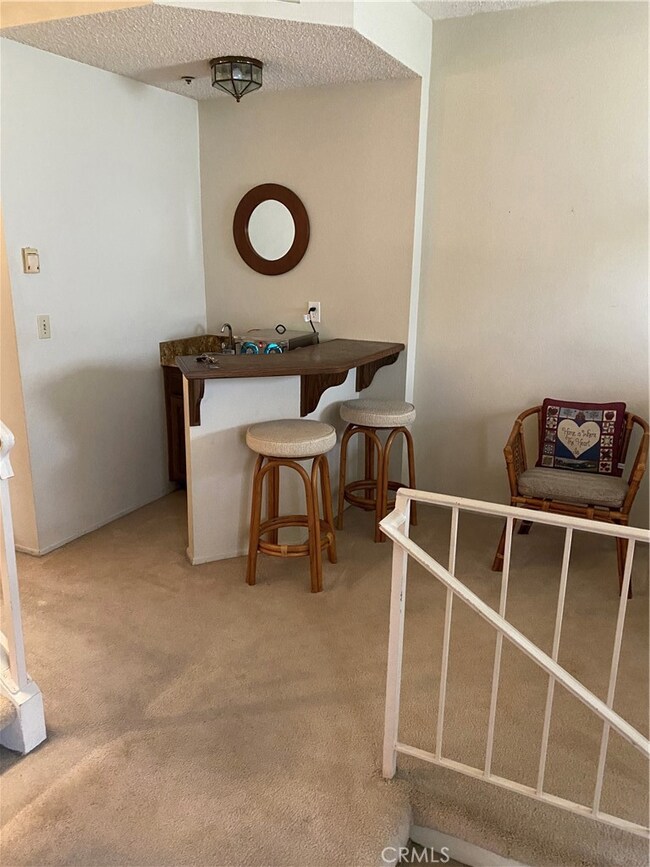
2249 Montrose Ave Unit 4 Montrose, CA 91020
La Crescenta-Montrose NeighborhoodHighlights
- Primary Bedroom Suite
- 0.41 Acre Lot
- Community Pool
- John C. Fremont Elementary School Rated A-
- Neighborhood Views
- 2 Car Attached Garage
About This Home
As of February 2025New Listing: Spacious 3-Bedroom, 3-Bath Townhouse with Endless Potential!
Welcome to your next home or investment opportunity! This 3-bedroom, 3-bathroom townhouse offers generous living space, and a layout designed for comfort and functionality. With a little creativity and upgrading, this property could truly sparkle and shine, making it the perfect choice for anyone looking to add their personal touch.
Why You'll Love It:
The home is in good overall condition, with a solid foundation and functional systems. All it needs are a few cosmetic updates—think fresh paint, updated fixtures, or new flooring—to bring out its full potential. Whether you’re a first-time buyer, a savvy investor, or a DIY enthusiast, this is your chance to transform this property into a true showstopper.
Located in a desirable neighborhood close to shopping, dining, and excellent schools, this townhouse combines convenience with opportunity.
Key Features:
• Spacious Layout: Enjoy a thoughtful floor plan with ample room for family living.
• Primary Suite: The large primary bedroom includes an ensuite bath for ultimate privacy.
• Two Additional Bedrooms: Perfect for guests, kids, or a home office.
• Three Bathrooms: No more waiting in line—every family member gets their own!
• Outdoor Space: A community pool for your enjoyment.
• Low HOA Fee: At only $330/month, you'll benefit from well-maintained community amenities without breaking the bank.
Don’t miss the chance to make this home your own! Priced to sell! Contact us today to schedule your private showing.
?? Come see the potential for yourself! ??
Last Agent to Sell the Property
Harcourts Prime Properties Brokerage Phone: 818-648-1126 License #01434606 Listed on: 12/11/2024

Property Details
Home Type
- Condominium
Est. Annual Taxes
- $3,428
Year Built
- Built in 1982
HOA Fees
- $330 Monthly HOA Fees
Parking
- 2 Car Attached Garage
Interior Spaces
- 1,367 Sq Ft Home
- 2-Story Property
- Ceiling Fan
- Entryway
- Living Room with Fireplace
- Dining Room
- Carpet
- Neighborhood Views
Kitchen
- Breakfast Bar
- Microwave
- Dishwasher
- Disposal
Bedrooms and Bathrooms
- 3 Bedrooms
- All Upper Level Bedrooms
- Primary Bedroom Suite
- Walk-In Closet
- Bathtub
- Walk-in Shower
Laundry
- Laundry Room
- Laundry in Garage
- Gas And Electric Dryer Hookup
Schools
- Crescenta Valley High School
Additional Features
- Two or More Common Walls
- Central Heating and Cooling System
Listing and Financial Details
- Tax Lot 006
- Tax Tract Number 60
- Assessor Parcel Number 5807003068
Community Details
Overview
- 12 Units
- Montrose Village Association, Phone Number (818) 531-8603
- Lydia HOA
- Foothills
Recreation
- Community Pool
Ownership History
Purchase Details
Home Financials for this Owner
Home Financials are based on the most recent Mortgage that was taken out on this home.Purchase Details
Home Financials for this Owner
Home Financials are based on the most recent Mortgage that was taken out on this home.Similar Homes in Montrose, CA
Home Values in the Area
Average Home Value in this Area
Purchase History
| Date | Type | Sale Price | Title Company |
|---|---|---|---|
| Grant Deed | $835,000 | Fidelity National Title | |
| Grant Deed | $190,000 | First American Title Co |
Mortgage History
| Date | Status | Loan Amount | Loan Type |
|---|---|---|---|
| Open | $435,000 | New Conventional | |
| Previous Owner | $324,600 | New Conventional | |
| Previous Owner | $325,876 | New Conventional | |
| Previous Owner | $265,000 | New Conventional | |
| Previous Owner | $249,000 | New Conventional | |
| Previous Owner | $100,000 | Credit Line Revolving | |
| Previous Owner | $255,000 | New Conventional | |
| Previous Owner | $305,000 | New Conventional | |
| Previous Owner | $40,000 | Credit Line Revolving | |
| Previous Owner | $152,000 | No Value Available |
Property History
| Date | Event | Price | Change | Sq Ft Price |
|---|---|---|---|---|
| 02/04/2025 02/04/25 | Sold | $835,000 | +1.9% | $611 / Sq Ft |
| 12/11/2024 12/11/24 | For Sale | $819,500 | -- | $599 / Sq Ft |
Tax History Compared to Growth
Tax History
| Year | Tax Paid | Tax Assessment Tax Assessment Total Assessment is a certain percentage of the fair market value that is determined by local assessors to be the total taxable value of land and additions on the property. | Land | Improvement |
|---|---|---|---|---|
| 2024 | $3,428 | $292,005 | $110,804 | $181,201 |
| 2023 | $3,352 | $286,281 | $108,632 | $177,649 |
| 2022 | $3,237 | $280,668 | $106,502 | $174,166 |
| 2021 | $3,175 | $275,165 | $104,414 | $170,751 |
| 2019 | $3,053 | $267,006 | $101,318 | $165,688 |
| 2018 | $2,995 | $261,772 | $99,332 | $162,440 |
| 2016 | $2,843 | $251,609 | $95,476 | $156,133 |
| 2015 | $2,778 | $247,830 | $94,042 | $153,788 |
| 2014 | $2,759 | $242,976 | $92,200 | $150,776 |
Agents Affiliated with this Home
-
Barbara Kalergis

Seller's Agent in 2025
Barbara Kalergis
Harcourts Prime Properties
(818) 790-6101
1 in this area
14 Total Sales
-
NoEmail NoEmail
N
Buyer's Agent in 2025
NoEmail NoEmail
NONMEMBER MRML
(646) 541-2551
1 in this area
5,572 Total Sales
Map
Source: California Regional Multiple Listing Service (CRMLS)
MLS Number: GD24248179
APN: 5807-003-068
- 2249 Montrose Ave Unit 7
- 2256 Montrose Ave Unit 14
- 4117 Ocean View Blvd
- 2143 Montrose Ave Unit 103
- 2154 Glenada Ave
- 2463 Montrose Ave
- 2511 Hermosa Ave
- 2300 Barton Ln
- 2323 Barton Ln
- 2547 Piedmont Ave
- 3500 Downing Ave
- 3644 Roselawn Ave
- 2429 Prospect Ave
- 4522 Ocean View Blvd
- 3481 Stancrest Dr Unit 332
- 2710 Piedmont Ave Unit 14
- 3647 Malafia Dr
- 1741 La Barranca Rd
- 2735 Piedmont Ave Unit 3
- 4725 Rosebank Dr
