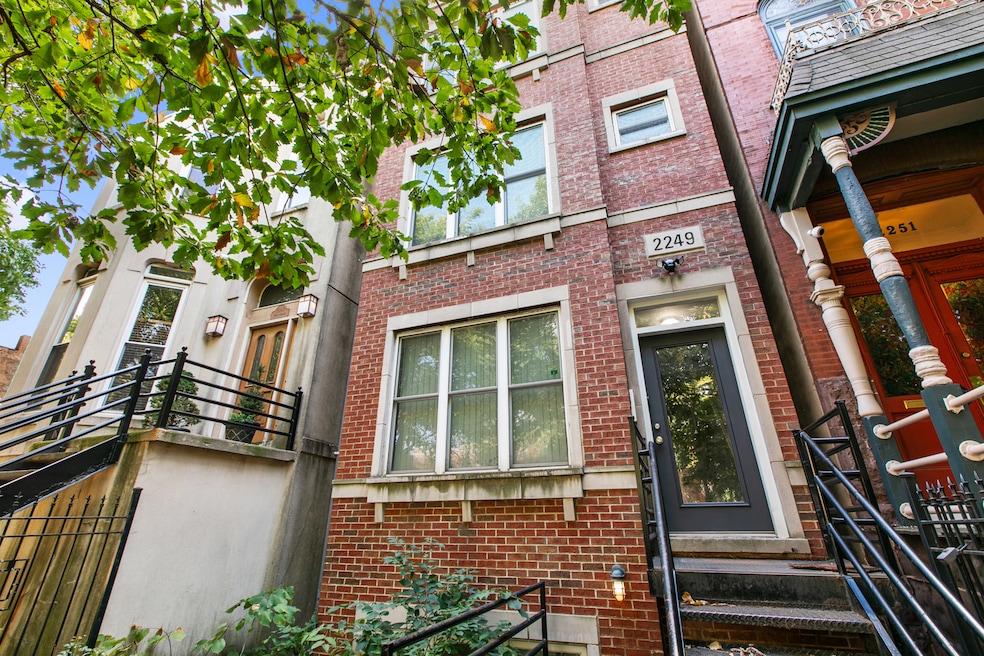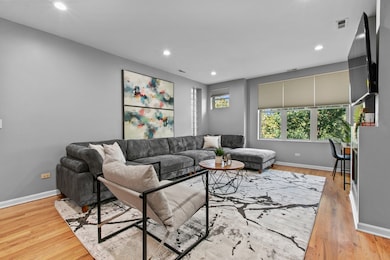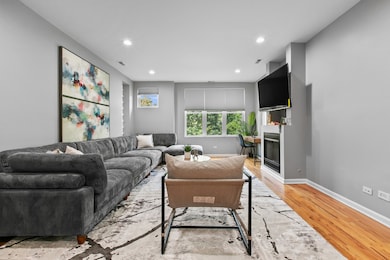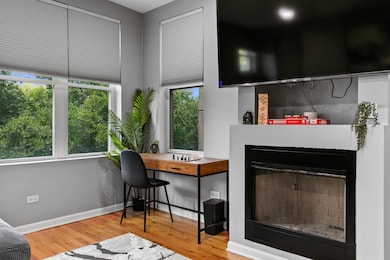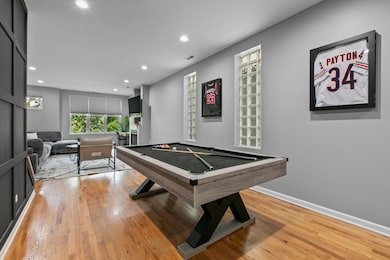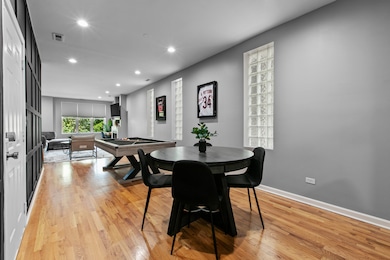2249 W Monroe St Unit 4 Chicago, IL 60612
United Center NeighborhoodHighlights
- Lock-and-Leave Community
- Wood Flooring
- Furnished
- Deck
- Whirlpool Bathtub
- 5-minute walk to Park No. 489
About This Home
Experience the charm of this beautiful & spacious RENTAL. This 2 Bed/ 2.5 Bath 1800 SF Duplex-Up Penthouse is available FULLY FURNISHED!!! Enjoy a giant chef's kitchen w/ SS appliances, granite countertops, fireplace, in unit W/D, & hardwood flooring. The perfect place for relaxation and entertaining. Just minutes from downtown Chicago, United Center, West Loop, and the medical district including hospitals such as Rush, UI Health, and Cook County. Gated parking included!!! Also available FURNISHED for an additional amount. Contact me today to schedule your showing!
Townhouse Details
Home Type
- Townhome
Est. Annual Taxes
- $3,949
Year Built
- Built in 2005
Lot Details
- Fenced
Home Design
- Half Duplex
- Brick Exterior Construction
- Rubber Roof
- Concrete Perimeter Foundation
Interior Spaces
- 1,800 Sq Ft Home
- 4-Story Property
- Furnished
- Ceiling Fan
- Gas Log Fireplace
- Window Screens
- Family Room
- Living Room with Fireplace
- Combination Dining and Living Room
- Home Security System
Kitchen
- Range
- Microwave
- Dishwasher
Flooring
- Wood
- Carpet
Bedrooms and Bathrooms
- 2 Bedrooms
- 2 Potential Bedrooms
- Dual Sinks
- Whirlpool Bathtub
Laundry
- Laundry Room
- Dryer
- Washer
Parking
- 1 Parking Space
- Off-Street Parking
- Off Alley Parking
- Parking Included in Price
- Assigned Parking
Outdoor Features
- Balcony
- Deck
Utilities
- Central Air
- Heating System Uses Natural Gas
- 100 Amp Service
- Lake Michigan Water
- Satellite Dish
Listing and Financial Details
- Security Deposit $3,300
- Property Available on 8/4/25
- Rent includes water, parking
Community Details
Overview
- 4 Units
- Lock-and-Leave Community
Amenities
- Common Area
Recreation
- Community Spa
Pet Policy
- Pets up to 40 lbs
- Pet Size Limit
- Pet Deposit Required
- Dogs and Cats Allowed
Map
Source: Midwest Real Estate Data (MRED)
MLS Number: 12401857
APN: 17-18-107-049-1004
- 117 S Bell Ave Unit 4S
- 2340 W Adams St Unit 32
- 220 S Oakley Blvd
- 222 S Oakley Blvd Unit 2
- 222 S Oakley Blvd Unit 3
- 222 S Oakley Blvd Unit 1W
- 5 N Oakley Blvd Unit 208
- 2 S Leavitt St Unit 408
- 2147 W Adams St Unit 3N
- 2147 W Adams St Unit 2N
- 2147 W Adams St Unit 1N
- 2147 W Adams St
- 2139 W Madison St
- 2346 W Jackson Blvd
- 2333 W Warren Blvd
- 2708 W Jackson Blvd
- 2700 W Jackson Blvd
- 2127 W Madison St Unit 510
- 2127 W Madison St Unit 501
- 2127 W Madison St Unit 509
