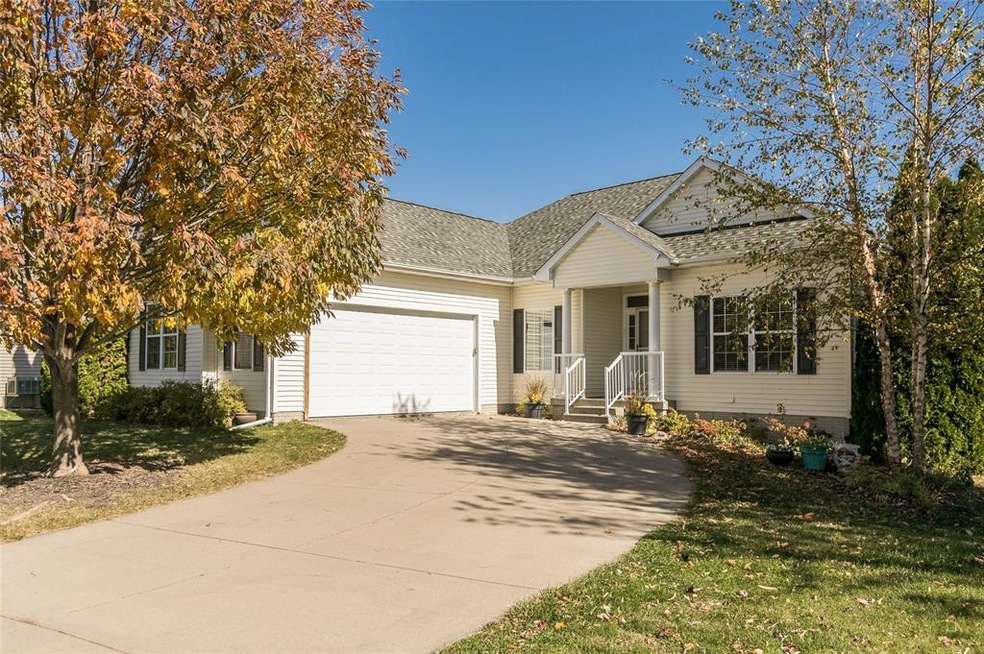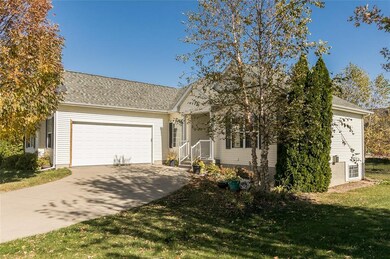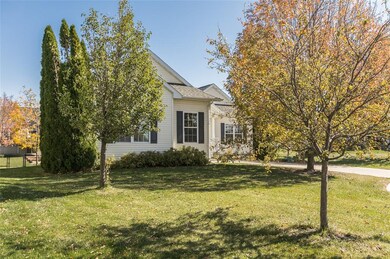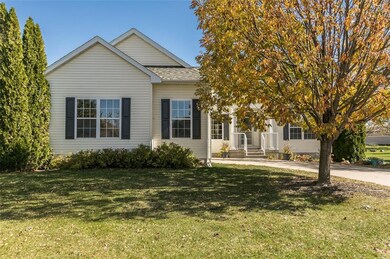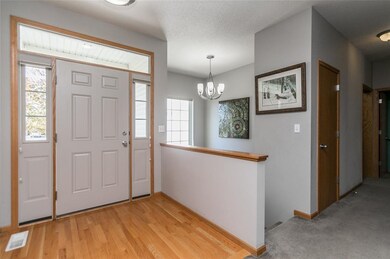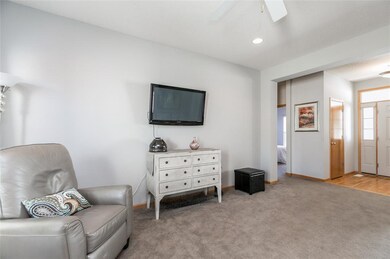
225 16th Avenue Ct Hiawatha, IA 52233
Highlights
- Deck
- Ranch Style House
- 2 Car Attached Garage
- John F. Kennedy High School Rated A-
- Cul-De-Sac
- Forced Air Cooling System
About This Home
As of November 2020ACCEPTED OFFER. Nicely maintained 2,130 SF ranch on cul-de-sac featuring 4 bedrooms, 3 full baths and oversize 2 stall garage. Kitchen with stainless appliances, 9' ceiling and hardwood floor flows into large dining area and living room. Split bedroom design on main level for privacy. Gas fireplace in lower level family, main floor laundry and large storage room. There's room for 5th bedroom and stub for future full bath in lower level for expansion.
Last Agent to Sell the Property
Dan Wilkes
SKOGMAN REALTY Listed on: 10/16/2020
Home Details
Home Type
- Single Family
Est. Annual Taxes
- $4,361
Year Built
- 2000
Lot Details
- 9,801 Sq Ft Lot
- Lot Dimensions are 72 x 135
- Cul-De-Sac
- Fenced
- Irrigation
Home Design
- Ranch Style House
- Poured Concrete
- Frame Construction
- Vinyl Construction Material
Interior Spaces
- Gas Fireplace
- Family Room with Fireplace
- Combination Kitchen and Dining Room
- Basement Fills Entire Space Under The House
Kitchen
- Range<<rangeHoodToken>>
- <<microwave>>
- Dishwasher
- Disposal
Bedrooms and Bathrooms
- 4 Bedrooms | 3 Main Level Bedrooms
Laundry
- Laundry on main level
- Dryer
- Washer
Parking
- 2 Car Attached Garage
- Garage Door Opener
Outdoor Features
- Deck
Utilities
- Forced Air Cooling System
- Heating System Uses Gas
- Gas Water Heater
Ownership History
Purchase Details
Home Financials for this Owner
Home Financials are based on the most recent Mortgage that was taken out on this home.Purchase Details
Home Financials for this Owner
Home Financials are based on the most recent Mortgage that was taken out on this home.Similar Homes in Hiawatha, IA
Home Values in the Area
Average Home Value in this Area
Purchase History
| Date | Type | Sale Price | Title Company |
|---|---|---|---|
| Warranty Deed | $263,000 | None Available | |
| Warranty Deed | $220,000 | None Available |
Mortgage History
| Date | Status | Loan Amount | Loan Type |
|---|---|---|---|
| Open | $210,400 | New Conventional | |
| Previous Owner | $17,000 | Credit Line Revolving | |
| Previous Owner | $136,068 | New Conventional |
Property History
| Date | Event | Price | Change | Sq Ft Price |
|---|---|---|---|---|
| 11/20/2020 11/20/20 | Sold | $263,000 | +3.2% | $123 / Sq Ft |
| 10/17/2020 10/17/20 | Pending | -- | -- | -- |
| 10/16/2020 10/16/20 | For Sale | $254,900 | +15.9% | $120 / Sq Ft |
| 10/11/2013 10/11/13 | Sold | $219,900 | -2.3% | $103 / Sq Ft |
| 09/06/2013 09/06/13 | Pending | -- | -- | -- |
| 07/13/2013 07/13/13 | For Sale | $225,000 | -- | $106 / Sq Ft |
Tax History Compared to Growth
Tax History
| Year | Tax Paid | Tax Assessment Tax Assessment Total Assessment is a certain percentage of the fair market value that is determined by local assessors to be the total taxable value of land and additions on the property. | Land | Improvement |
|---|---|---|---|---|
| 2023 | $4,042 | $267,100 | $37,100 | $230,000 |
| 2022 | $3,990 | $211,600 | $37,100 | $174,500 |
| 2021 | $4,270 | $211,600 | $37,100 | $174,500 |
| 2020 | $4,270 | $207,800 | $37,100 | $170,700 |
| 2019 | $3,888 | $207,800 | $37,100 | $170,700 |
| 2018 | $3,814 | $190,800 | $33,400 | $157,400 |
| 2017 | $4,042 | $184,800 | $33,400 | $151,400 |
| 2016 | $4,042 | $189,300 | $33,400 | $155,900 |
| 2015 | $4,052 | $189,300 | $33,400 | $155,900 |
| 2014 | $3,866 | $189,300 | $33,400 | $155,900 |
| 2013 | $3,760 | $189,300 | $33,400 | $155,900 |
Agents Affiliated with this Home
-
D
Seller's Agent in 2020
Dan Wilkes
SKOGMAN REALTY
-
Steve Eden

Buyer's Agent in 2020
Steve Eden
IOWA REALTY
(319) 981-4125
86 Total Sales
-
Nicki Borchert

Seller's Agent in 2013
Nicki Borchert
IOWA REALTY
(319) 389-4470
75 Total Sales
Map
Source: Cedar Rapids Area Association of REALTORS®
MLS Number: 2007278
APN: 11323-55024-00000
- 1364 Cress Pkwy
- 2596 Anne Ln
- 2598 Anne Ln
- 2829 Mary Dr
- 2830 Mary Dr
- 1213 Bowler St
- 300 N 17th Ave
- 3990 Blairs Ferry Rd NE
- 40 11th Ave
- 1083 Rainbow Blvd
- 3709 Spruce Wood Dr NE
- 1056 Eisenhower Rd
- Lot 1A Buffalo Ridge Dr NE
- 2098 Litchfield Dr
- 1026 Eisenhower Rd
- Lot 12 Cross Pointe Blvd NE
- Lot 11 Cross Pointe Blvd NE
- 4620 Prairie Stone Dr NE
- 4510 Prairie Stone Dr NE
- 4408 Prairie Stone Dr NE
