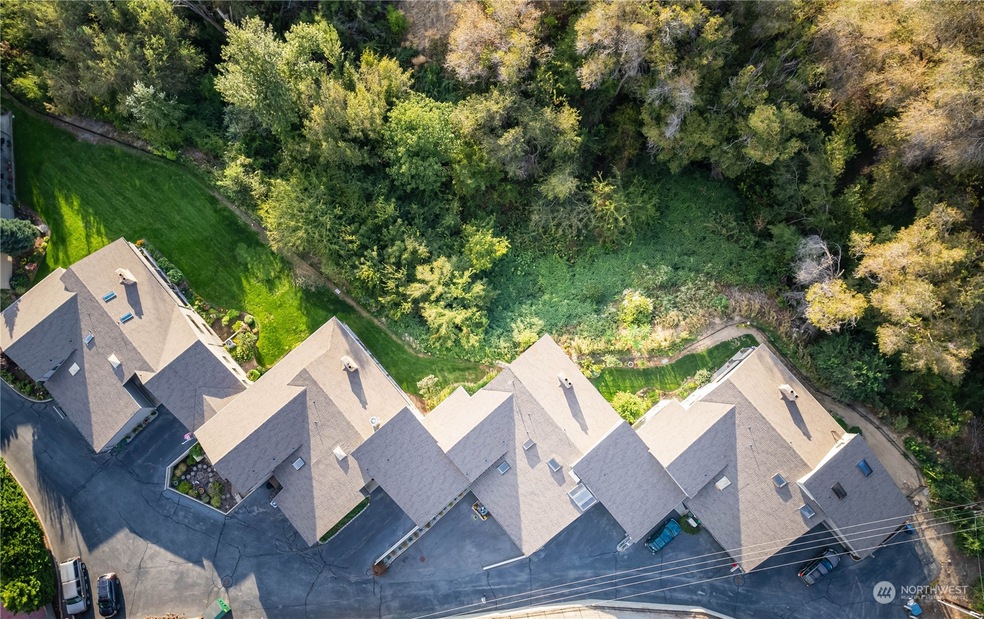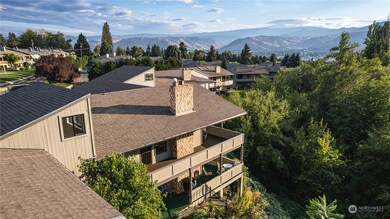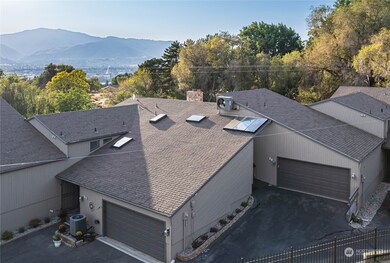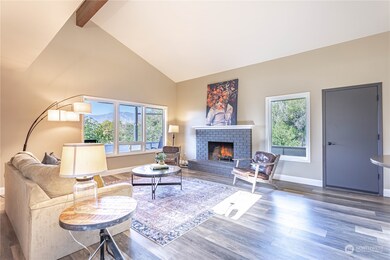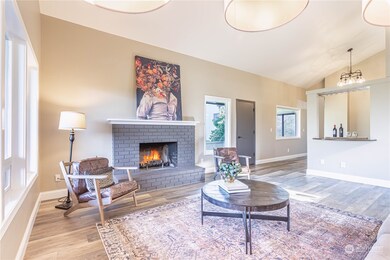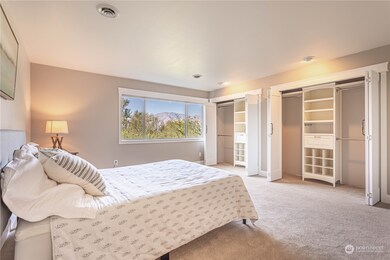
$631,000
- 3 Beds
- 2 Baths
- 2,706 Sq Ft
- 351 19th St NE
- Unit 10
- East Wenatchee, WA
Live the Dream Across from Wenatchee Golf & Country Club! This rare end-unit condo offers an open floor plan filled with natural light, a cozy fireplace, and a private back patio—perfect for gardening or relaxing. Enjoy sweeping views of the Enchantments, Mission Ridge, and the Columbia River from the front deck. The spacious primary suite is upstairs, while the lower level features two bedrooms,
Melissa Kenady Kenady Group, LLC
