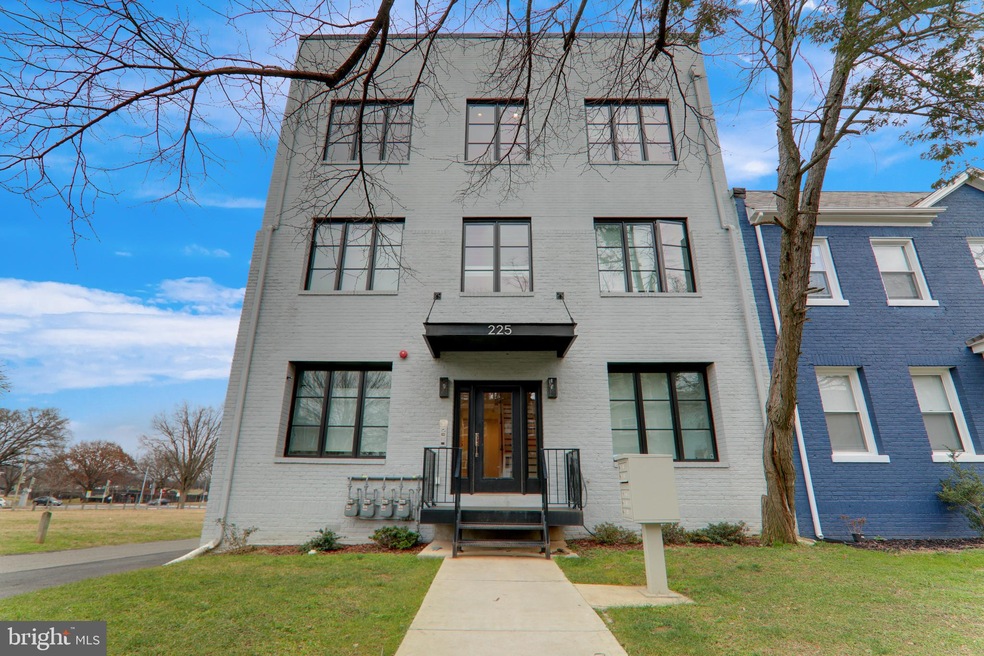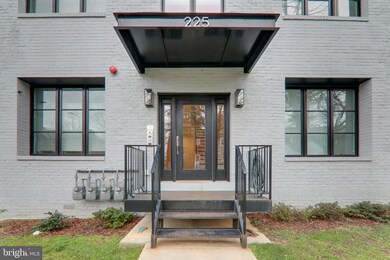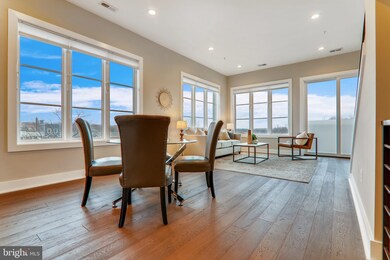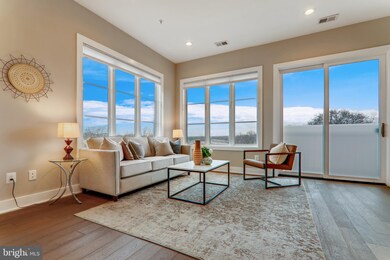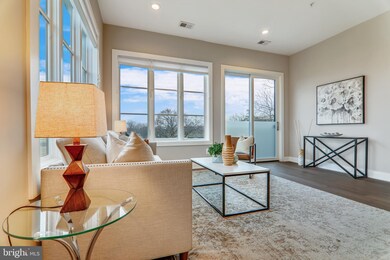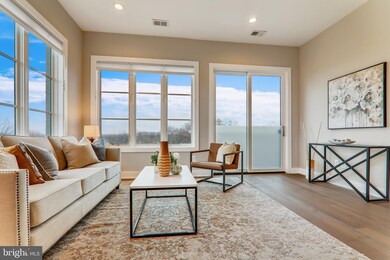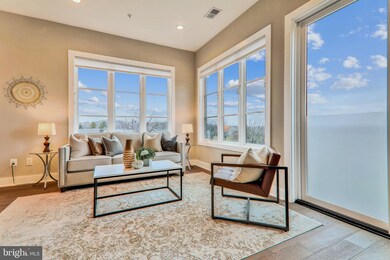
225 20th St NE Unit 3 Washington, DC 20002
Kingman Park NeighborhoodEstimated Value: $686,000
Highlights
- Contemporary Architecture
- Wood Flooring
- Ceiling height of 9 feet or more
- Maury Elementary School Rated A-
- Intercom
- Forced Air Heating and Cooling System
About This Home
As of February 2021This two-level penthouse with private roof deck and reserved parking is situated on a corner lot with panoramic views that stretch for miles. The wide-open floor plan includes ten-foot ceilings complimented by oversized windows that fill the entire space with natural light. The large private roof deck (378 square feet) has ample space for entertaining (even the socially distanced variety) and a sense of openness that is rare in the District. Views on the fourth of July, when fireworks are visible from every direction at once, are truly one of kind! This home features high end designer finishes that include a chef's kitchen with Carrara Marble Counters with waterfall island and breakfast bar seating, abundant custom cabinetry with soft close drawers, GE stainless steel appliances, customizable Elfa closets, a tankless hot water system, and Bosch washer & dryer. Wide plank flooring throughout the home accentuates the elegant design. The large owner's suite is situated on a separate level with luxury en-suite bath, double vanity, large soaking tub and separate shower! The second bedroom on the main level includes a soaking tub with shower. The fabulous centralized location is minutes to Stadium-Armory Metro (Blue/Orange/Silver lines), H Street Atlas District, Navy Yard, Barrack's Row, Union Market and Eastern Market. Abundant nature and green space can be found in nearby Lincoln Park, Kingman Island, and the brand-new Fields at RFK. Quiet residential streets and dedicated bike lanes throughout the area make for a walker's dream and a biker's paradise. This is the one you have been waiting for!
Property Details
Home Type
- Condominium
Est. Annual Taxes
- $4,533
Year Built
- Built in 1900 | Remodeled in 2019
Lot Details
- 828
HOA Fees
- $240 Monthly HOA Fees
Home Design
- Contemporary Architecture
- Brick Exterior Construction
Interior Spaces
- Property has 2 Levels
- Ceiling height of 9 feet or more
- Window Treatments
- Casement Windows
- Wood Flooring
- Intercom
Kitchen
- Stove
- Microwave
- Dishwasher
- Disposal
Bedrooms and Bathrooms
Laundry
- Laundry on main level
- Dryer
- Washer
Parking
- 1 Off-Street Space
- 1 Assigned Parking Space
Schools
- Browne Education Campus Elementary School
- Eliot-Hine Middle School
- Eastern Senior High School
Utilities
- Forced Air Heating and Cooling System
- Electric Water Heater
Additional Features
- Energy-Efficient Windows
- 1 Common Wall
Listing and Financial Details
- Tax Lot 2007
- Assessor Parcel Number 1125//2007
Community Details
Overview
- Association fees include water, insurance, lawn maintenance, reserve funds
- Low-Rise Condominium
- Brick Factory Lofts Condos, Phone Number (202) 246-7934
- Old City I Community
- Old City #1 Subdivision
Pet Policy
- Dogs and Cats Allowed
Similar Homes in Washington, DC
Home Values in the Area
Average Home Value in this Area
Property History
| Date | Event | Price | Change | Sq Ft Price |
|---|---|---|---|---|
| 02/12/2021 02/12/21 | Sold | $671,000 | +3.2% | $581 / Sq Ft |
| 01/13/2021 01/13/21 | Pending | -- | -- | -- |
| 01/08/2021 01/08/21 | For Sale | $649,990 | +2.5% | $563 / Sq Ft |
| 12/13/2017 12/13/17 | Sold | $634,001 | -2.4% | $470 / Sq Ft |
| 10/28/2017 10/28/17 | Pending | -- | -- | -- |
| 10/19/2017 10/19/17 | Price Changed | $649,900 | -7.1% | $481 / Sq Ft |
| 09/22/2017 09/22/17 | For Sale | $699,900 | -- | $518 / Sq Ft |
Tax History Compared to Growth
Tax History
| Year | Tax Paid | Tax Assessment Tax Assessment Total Assessment is a certain percentage of the fair market value that is determined by local assessors to be the total taxable value of land and additions on the property. | Land | Improvement |
|---|---|---|---|---|
| 2024 | $5,425 | $653,370 | $196,010 | $457,360 |
| 2023 | $4,801 | $579,500 | $173,850 | $405,650 |
| 2022 | $4,591 | $553,850 | $166,150 | $387,700 |
| 2021 | $4,579 | $552,030 | $165,610 | $386,420 |
| 2020 | $4,533 | $609,000 | $182,700 | $426,300 |
| 2019 | $4,540 | $609,000 | $182,700 | $426,300 |
Agents Affiliated with this Home
-
Matthew Paschall

Seller's Agent in 2021
Matthew Paschall
Compass
(202) 439-7063
2 in this area
43 Total Sales
-
Joseph Poduslo

Buyer's Agent in 2021
Joseph Poduslo
Keller Williams Capital Properties
(202) 487-6225
1 in this area
62 Total Sales
-
Sal Rihani

Seller's Agent in 2017
Sal Rihani
NHT Real Estate LLC
(202) 527-8543
57 Total Sales
-
Arturo Cruz

Buyer's Agent in 2017
Arturo Cruz
Compass
(703) 474-1134
156 Total Sales
Map
Source: Bright MLS
MLS Number: DCDC502812
APN: 1125-2007
- 224 21st St NE
- 310 19th St NE
- 330 20th St NE
- 332 19th St NE
- 1808 C St NE
- 1802 C St NE
- 317 18th St NE
- 2000 D St NE Unit 6
- 1819 D St NE Unit 1, 2, 3 & 4
- 1819 D St NE
- 1840 D St NE Unit 1
- 1812 D St NE Unit 2
- 1812 D St NE Unit 3
- 1806 D St NE Unit 9
- 1806 D St NE Unit 4
- 1806 D St NE Unit 1
- 429 20th St NE Unit 2
- 422 19th St NE
- 423 18th St NE Unit 4
- 332 17th Place NE
- 225 20th St NE Unit 3
- 225 20th St NE Unit 4
- 225 20th St NE Unit 2
- 225 20th St NE
- 221 20th St NE
- 217 20th St NE
- 217 20th St NE Unit 1
- 217 20th St NE Unit 3
- 217 20th St NE Unit 2
- 217 20th St NE Unit 4
- 213 20th St NE
- 209 20th St NE
- 209 20th St NE Unit 102
- 209 20th St NE Unit 101
- 209 20th St NE Unit 202
- 218 20th St NE
- 218 20th St NE Unit 2
- 218 20th St NE Unit 1
- 218 20th St NE Unit 3
- 218 20th St NE Unit 4
