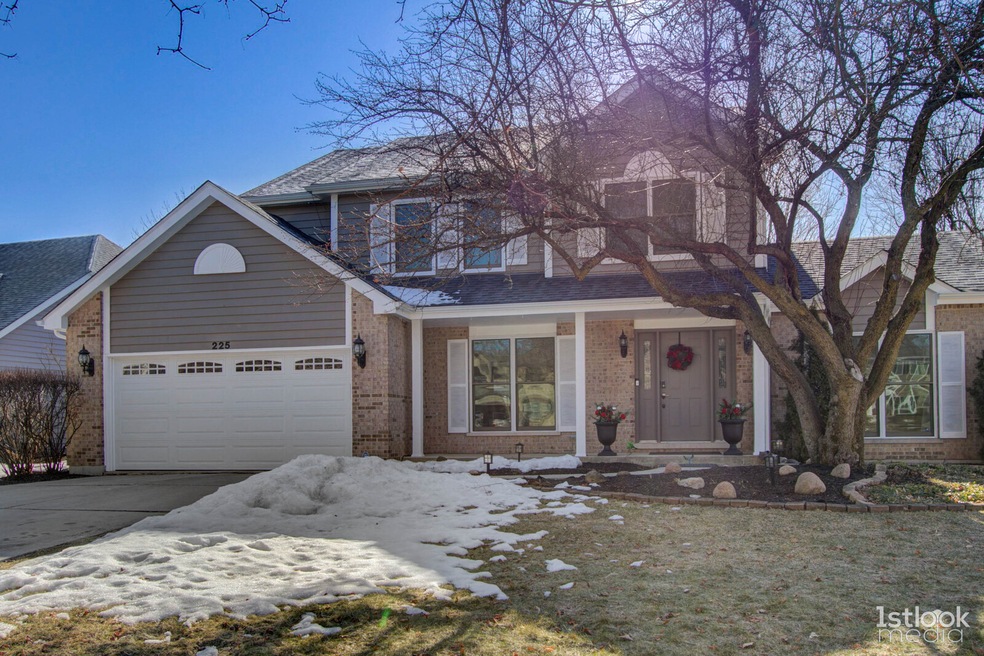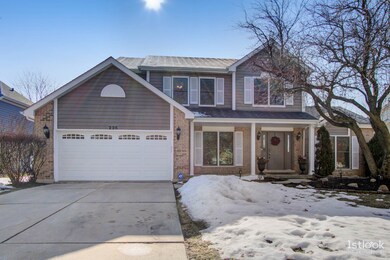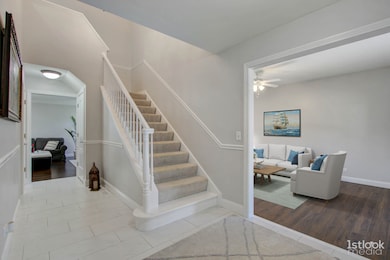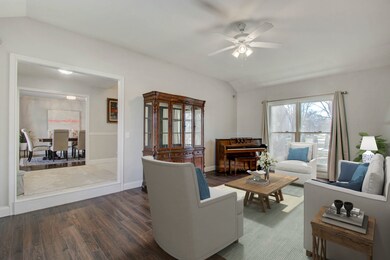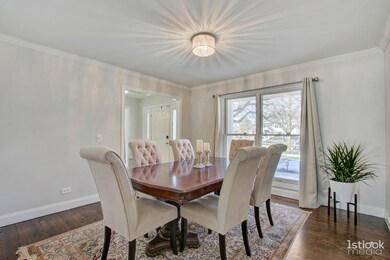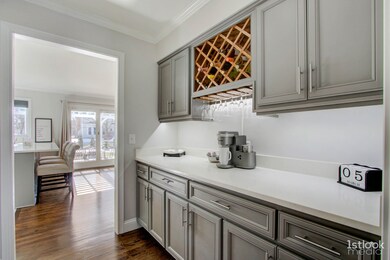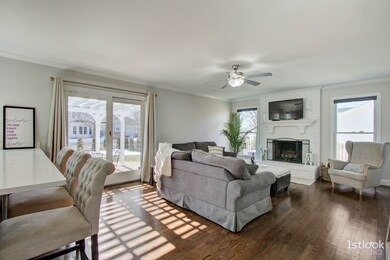
225 Ashley Ct Oswego, IL 60543
North Oswego NeighborhoodHighlights
- Traditional Architecture
- Wood Flooring
- Game Room
- Oswego High School Rated A-
- Whirlpool Bathtub
- Breakfast Room
About This Home
As of May 2021ABSOLUTELY STUNNING! Welcome to this completely rehabbed custom-built 2300 sq ft, 4 bedroom, 2.1 bath, 2 car garage home with finished basement in highly desired Mill Race Creek! Huge living room with new dark wood laminate flooring could serve as an amazing office, sitting room, or playroom. Separate dining room with professionally refinished hardwood flooring flows perfectly into the butler's pantry with a coffee and wine station. AMAZING remodeled kitchen with tons of cabinetry, soft-close drawers, large breakfast bar with miles of lovely quartz countertops, all new Samsung stainless steel appliances, gorgeous new white marble finished tile, and a beautiful attached breakfast room with bay window! Enjoy staying warm by the white-washed brick fireplace in the open concept family room. Upstairs relax in the spacious owner's bedroom and ensuite with dual sinks, soaking tub, separate shower. 3 more good-sized bedrooms upstairs. Head to the finished basement for even more living space and plenty of storage areas! AND get ready for an outdoor garden of your dreams with paver patio, freshly painted white pergola, fully fenced yard, with new evergreen and Japanese maple trees! Interior of home has been completely painted with new white trim throughout and many new 6-panel doors. New lighting fixtures throughout. Exterior completely repainted. New roof, gutters and garage door 2019. So much to love and close to EVERYTHING! Hurry and book your showing today before this beauty is gone!
Last Agent to Sell the Property
Charles Rutenberg Realty of IL License #475160514 Listed on: 03/06/2021

Home Details
Home Type
- Single Family
Est. Annual Taxes
- $9,923
Year Built | Renovated
- 1990 | 2019
Lot Details
- Cul-De-Sac
- Fenced Yard
HOA Fees
- $45 per month
Parking
- Attached Garage
- Garage Transmitter
- Driveway
Home Design
- Traditional Architecture
- Brick Exterior Construction
- Slab Foundation
- Asphalt Shingled Roof
- Cedar
Interior Spaces
- Wood Burning Fireplace
- Fireplace With Gas Starter
- Breakfast Room
- Game Room
- Wood Flooring
Kitchen
- Butlers Pantry
- Oven or Range
- Microwave
- Dishwasher
- Stainless Steel Appliances
- Disposal
Bedrooms and Bathrooms
- Primary Bathroom is a Full Bathroom
- Dual Sinks
- Whirlpool Bathtub
- Separate Shower
Laundry
- Laundry on main level
- Dryer
- Washer
Finished Basement
- Partial Basement
- Crawl Space
Outdoor Features
- Brick Porch or Patio
Utilities
- Forced Air Heating and Cooling System
- Heating System Uses Gas
Listing and Financial Details
- Homeowner Tax Exemptions
Ownership History
Purchase Details
Home Financials for this Owner
Home Financials are based on the most recent Mortgage that was taken out on this home.Purchase Details
Home Financials for this Owner
Home Financials are based on the most recent Mortgage that was taken out on this home.Purchase Details
Home Financials for this Owner
Home Financials are based on the most recent Mortgage that was taken out on this home.Purchase Details
Home Financials for this Owner
Home Financials are based on the most recent Mortgage that was taken out on this home.Purchase Details
Purchase Details
Similar Homes in Oswego, IL
Home Values in the Area
Average Home Value in this Area
Purchase History
| Date | Type | Sale Price | Title Company |
|---|---|---|---|
| Warranty Deed | $390,000 | Chicago Title | |
| Warranty Deed | $279,000 | Fidelity National Title | |
| Warranty Deed | $237,500 | Chicago Title Insurance Co | |
| Warranty Deed | $211,000 | -- | |
| Deed | $180,000 | -- | |
| Deed | $42,900 | -- |
Mortgage History
| Date | Status | Loan Amount | Loan Type |
|---|---|---|---|
| Open | $345,000 | New Conventional | |
| Previous Owner | $180,000 | New Conventional | |
| Previous Owner | $190,000 | New Conventional | |
| Previous Owner | $50,000 | Credit Line Revolving | |
| Previous Owner | $195,000 | No Value Available | |
| Closed | -- | No Value Available |
Property History
| Date | Event | Price | Change | Sq Ft Price |
|---|---|---|---|---|
| 05/27/2021 05/27/21 | Sold | $390,000 | +4.0% | $166 / Sq Ft |
| 03/07/2021 03/07/21 | Pending | -- | -- | -- |
| 03/06/2021 03/06/21 | For Sale | $375,000 | 0.0% | $159 / Sq Ft |
| 07/07/2018 07/07/18 | Rented | $2,000 | 0.0% | -- |
| 06/22/2018 06/22/18 | Under Contract | -- | -- | -- |
| 06/09/2018 06/09/18 | Off Market | $2,000 | -- | -- |
| 06/05/2018 06/05/18 | For Rent | $2,000 | 0.0% | -- |
| 03/30/2018 03/30/18 | Sold | $279,000 | 0.0% | $119 / Sq Ft |
| 03/04/2018 03/04/18 | Pending | -- | -- | -- |
| 03/01/2018 03/01/18 | For Sale | $279,000 | -- | $119 / Sq Ft |
Tax History Compared to Growth
Tax History
| Year | Tax Paid | Tax Assessment Tax Assessment Total Assessment is a certain percentage of the fair market value that is determined by local assessors to be the total taxable value of land and additions on the property. | Land | Improvement |
|---|---|---|---|---|
| 2024 | $9,923 | $129,306 | $29,094 | $100,212 |
| 2023 | $9,470 | $118,630 | $26,692 | $91,938 |
| 2022 | $9,470 | $110,869 | $24,946 | $85,923 |
| 2021 | $8,869 | $100,790 | $22,678 | $78,112 |
| 2020 | $8,251 | $93,324 | $20,998 | $72,326 |
| 2019 | $8,052 | $89,880 | $20,998 | $68,882 |
| 2018 | $8,639 | $92,430 | $24,292 | $68,138 |
| 2017 | $8,496 | $88,875 | $23,358 | $65,517 |
| 2016 | $8,351 | $86,287 | $22,678 | $63,609 |
| 2015 | $8,484 | $83,773 | $22,017 | $61,756 |
| 2014 | -- | $79,784 | $20,969 | $58,815 |
| 2013 | -- | $80,590 | $21,181 | $59,409 |
Agents Affiliated with this Home
-
Carolyn Alzueta

Seller's Agent in 2021
Carolyn Alzueta
Charles Rutenberg Realty of IL
(630) 244-0062
24 in this area
182 Total Sales
-
Hillary Lafferty

Seller Co-Listing Agent in 2021
Hillary Lafferty
Charles Rutenberg Realty of IL
(630) 470-4804
23 in this area
165 Total Sales
-
Mariana Rotaru

Buyer's Agent in 2021
Mariana Rotaru
United Real Estate - Chicago
(802) 488-0391
7 in this area
103 Total Sales
-
L
Seller's Agent in 2018
Lori Bernard
Coldwell Banker Real Estate Group
-
Kelly Michelson

Seller's Agent in 2018
Kelly Michelson
Baird Warner
(630) 551-1111
7 in this area
367 Total Sales
-
Brenda Weaver

Seller Co-Listing Agent in 2018
Brenda Weaver
Baird Warner
(630) 330-6195
1 in this area
40 Total Sales
Map
Source: Midwest Real Estate Data (MRED)
MLS Number: MRD11011767
APN: 03-09-427-022
- 310 Cascade Ln Unit 310
- 459 Waubonsee Cir
- 332 Stonemill Ln Unit 1
- 395 Cascade Ln Unit 3
- 361 Cascade Ln Unit 1
- 407 Anthony Ct
- 222 Mondovi Dr
- 545 Waterford Dr
- 508 Victoria Ln
- 223 Julep Ave
- 115 Piper Glen Ave
- 631 Henry Ln
- 165 Piper Glen Ave
- 305 Monica Ln
- 458 Bower Ln
- 306 Monica Ln
- 304 Monica Ln
- 164 Piper Glen Ave
- 617 Henry Ln
- 162 Piper Glen Ave
