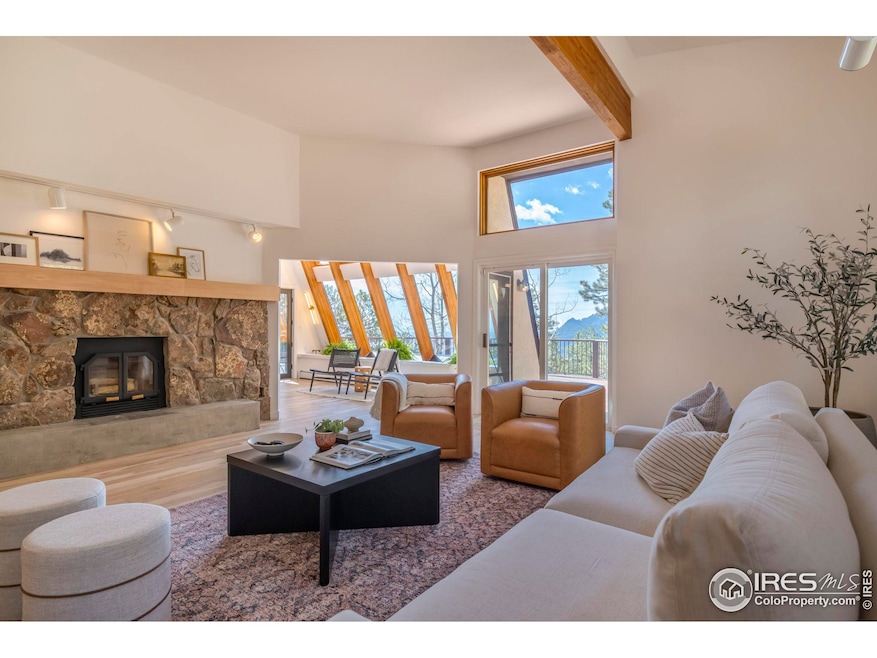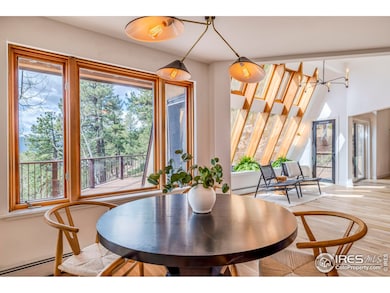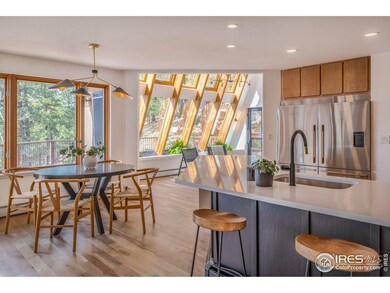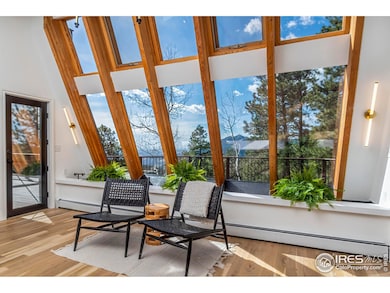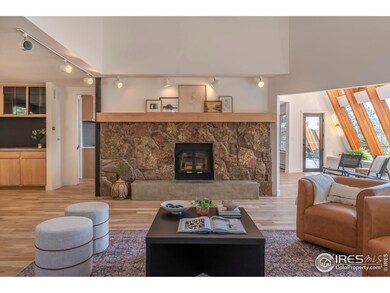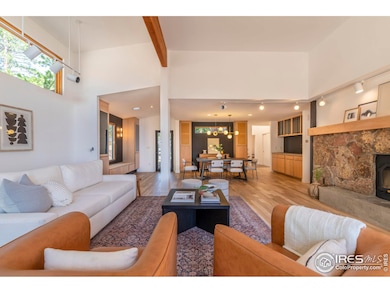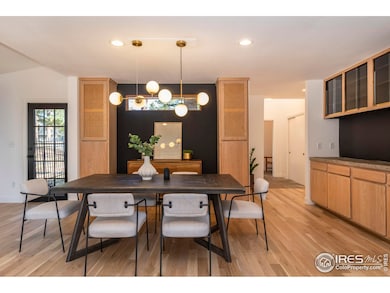
225 Bristlecone Way Boulder, CO 80304
Pine Brook Hill Neighborhood
4
Beds
3.5
Baths
5,854
Sq Ft
0.85
Acres
Highlights
- Spa
- City View
- Deck
- Foothill Elementary School Rated A
- Open Floorplan
- Contemporary Architecture
About This Home
As of July 2025Incredible views and sun with a lovely home! Level driveway, flat yard space, PV solar panels, newer roof and newer decks. More than 5800 square feet of living space on a wonderfully private and peaceful lot. Walls of windows, luxury kitchen appliances, brand new solid white oak flooring. Completely renovated primary bedroom and bathroom, with a free-standing soaking tub. Fantastic studio space with loads of sun and jaw dropping views. Entirely paved roads for the short drive to Boulder.
Home Details
Home Type
- Single Family
Est. Annual Taxes
- $10,016
Year Built
- Built in 1987
Lot Details
- 0.85 Acre Lot
- Cul-De-Sac
- Southern Exposure
- North Facing Home
- Partially Fenced Property
- Level Lot
- Wooded Lot
- Landscaped with Trees
- Property is zoned FOR
HOA Fees
- $8 Monthly HOA Fees
Parking
- 2 Car Attached Garage
- Oversized Parking
- Garage Door Opener
Home Design
- Contemporary Architecture
- Wood Frame Construction
- Composition Roof
- Stucco
- Stone
Interior Spaces
- 5,854 Sq Ft Home
- 5 Levels or More
- Open Floorplan
- Bar Fridge
- Cathedral Ceiling
- Ceiling Fan
- Skylights
- Circulating Fireplace
- Double Pane Windows
- Wood Frame Window
- Family Room
- Dining Room
- Home Office
- Loft
- Sun or Florida Room
- City Views
Kitchen
- Eat-In Kitchen
- Gas Oven or Range
- Microwave
- Dishwasher
- Kitchen Island
Flooring
- Wood
- Carpet
Bedrooms and Bathrooms
- 4 Bedrooms
- Walk-In Closet
- Primary Bathroom is a Full Bathroom
- Bathtub and Shower Combination in Primary Bathroom
Laundry
- Laundry on lower level
- Washer and Dryer Hookup
Basement
- Walk-Out Basement
- Basement Fills Entire Space Under The House
Outdoor Features
- Spa
- Deck
- Patio
Schools
- Foothill Elementary School
- Centennial Middle School
- Boulder High School
Utilities
- Cooling Available
- Baseboard Heating
- Septic System
- High Speed Internet
Community Details
- Pine Brook Hills Association, Phone Number (303) 641-8415
- Pine Brook Hills Subdivision
- 5-Story Property
Listing and Financial Details
- Assessor Parcel Number R0034914
Ownership History
Date
Name
Owned For
Owner Type
Purchase Details
Listed on
Oct 17, 2024
Closed on
Jul 18, 2025
Sold by
Johnson Gregory B
Bought by
Kelman Marni Jill and Moreno-Cantu Jorge Jaime
Seller's Agent
Craig Peterson
WK Real Estate
Buyer's Agent
Wendy Daniel
Slifer Smith & Frampton-Bldr
List Price
$2,200,000
Sold Price
$1,875,000
Premium/Discount to List
-$325,000
-14.77%
Views
153
Home Financials for this Owner
Home Financials are based on the most recent Mortgage that was taken out on this home.
Avg. Annual Appreciation
1624.97%
Original Mortgage
$1,000,000
Outstanding Balance
$1,000,000
Interest Rate
6.85%
Mortgage Type
New Conventional
Estimated Equity
$1,101,225
Purchase Details
Closed on
Oct 1, 2016
Sold by
Johnson Donna J
Bought by
Johnson Donna J
Purchase Details
Closed on
May 14, 1974
Bought by
Johnson Donna J and Johnson Gregory B
Similar Homes in Boulder, CO
Create a Home Valuation Report for This Property
The Home Valuation Report is an in-depth analysis detailing your home's value as well as a comparison with similar homes in the area
Home Values in the Area
Average Home Value in this Area
Purchase History
| Date | Type | Sale Price | Title Company |
|---|---|---|---|
| Special Warranty Deed | $1,875,000 | Fidelity National Title | |
| Quit Claim Deed | -- | None Available | |
| Deed | -- | -- |
Source: Public Records
Mortgage History
| Date | Status | Loan Amount | Loan Type |
|---|---|---|---|
| Open | $1,000,000 | New Conventional | |
| Previous Owner | $520,000 | Credit Line Revolving | |
| Previous Owner | $100,000 | Credit Line Revolving |
Source: Public Records
Property History
| Date | Event | Price | Change | Sq Ft Price |
|---|---|---|---|---|
| 07/18/2025 07/18/25 | Sold | $1,875,000 | 0.0% | $320 / Sq Ft |
| 07/18/2025 07/18/25 | Sold | $1,875,000 | -10.7% | $351 / Sq Ft |
| 05/28/2025 05/28/25 | Pending | -- | -- | -- |
| 02/28/2025 02/28/25 | Price Changed | $2,100,000 | 0.0% | $359 / Sq Ft |
| 02/28/2025 02/28/25 | Price Changed | $2,100,000 | -4.5% | $393 / Sq Ft |
| 10/17/2024 10/17/24 | Price Changed | $2,200,000 | 0.0% | $412 / Sq Ft |
| 10/17/2024 10/17/24 | For Sale | $2,200,000 | -4.3% | $376 / Sq Ft |
| 06/04/2024 06/04/24 | Price Changed | $2,300,000 | -4.2% | $431 / Sq Ft |
| 01/03/2024 01/03/24 | Price Changed | $2,400,000 | -2.0% | $450 / Sq Ft |
| 09/22/2023 09/22/23 | Price Changed | $2,450,000 | -2.0% | $459 / Sq Ft |
| 07/05/2023 07/05/23 | Price Changed | $2,500,000 | -9.1% | $468 / Sq Ft |
| 06/05/2023 06/05/23 | Price Changed | $2,750,000 | -3.8% | $515 / Sq Ft |
| 04/20/2023 04/20/23 | For Sale | $2,859,000 | -- | $536 / Sq Ft |
Source: IRES MLS
Tax History Compared to Growth
Tax History
| Year | Tax Paid | Tax Assessment Tax Assessment Total Assessment is a certain percentage of the fair market value that is determined by local assessors to be the total taxable value of land and additions on the property. | Land | Improvement |
|---|---|---|---|---|
| 2025 | $10,184 | $106,862 | $17,931 | $88,931 |
| 2024 | $10,184 | $106,862 | $17,931 | $88,931 |
| 2023 | $10,016 | $120,238 | $18,298 | $105,626 |
| 2022 | $8,448 | $94,569 | $14,734 | $79,835 |
| 2021 | $8,034 | $97,290 | $15,158 | $82,132 |
| 2020 | $6,680 | $80,001 | $22,022 | $57,979 |
| 2019 | $6,577 | $80,001 | $22,022 | $57,979 |
| 2018 | $6,004 | $72,223 | $14,616 | $57,607 |
| 2017 | $5,836 | $79,847 | $16,159 | $63,688 |
| 2016 | $6,139 | $74,290 | $19,263 | $55,027 |
| 2015 | $5,832 | $77,228 | $28,099 | $49,129 |
| 2014 | $6,892 | $77,228 | $28,099 | $49,129 |
Source: Public Records
Agents Affiliated with this Home
-
C
Seller's Agent in 2025
Craig Peterson
WK Real Estate
-
W
Buyer's Agent in 2025
Wendy Daniel
Slifer Smith & Frampton-Bldr
Map
Source: IRES MLS
MLS Number: 1020794
APN: 1461220-06-012
Nearby Homes
- 160 Bristlecone Way
- 90 Hawk Ln
- 65 Bristlecone Way Unit 7
- 178 Balsam Ln Unit 7
- 335 Pine Tree Ln
- 100 Wildcat Ln
- 1629 Timber Ln
- 2977 Sunshine Canyon Dr
- 1472 Timber Ln
- 1530 Timber Ln
- 135 Poorman Rd
- 2433 Linden Dr
- 994 Timber Ln
- 61 Wild Horse Cir
- 1145 Timber Ln Unit 3
- 474 Leonards Rd
- 409 Wild Horse Cir
- 398 Leonards Rd
- 36 High View Dr
- 148 Granite Dr
