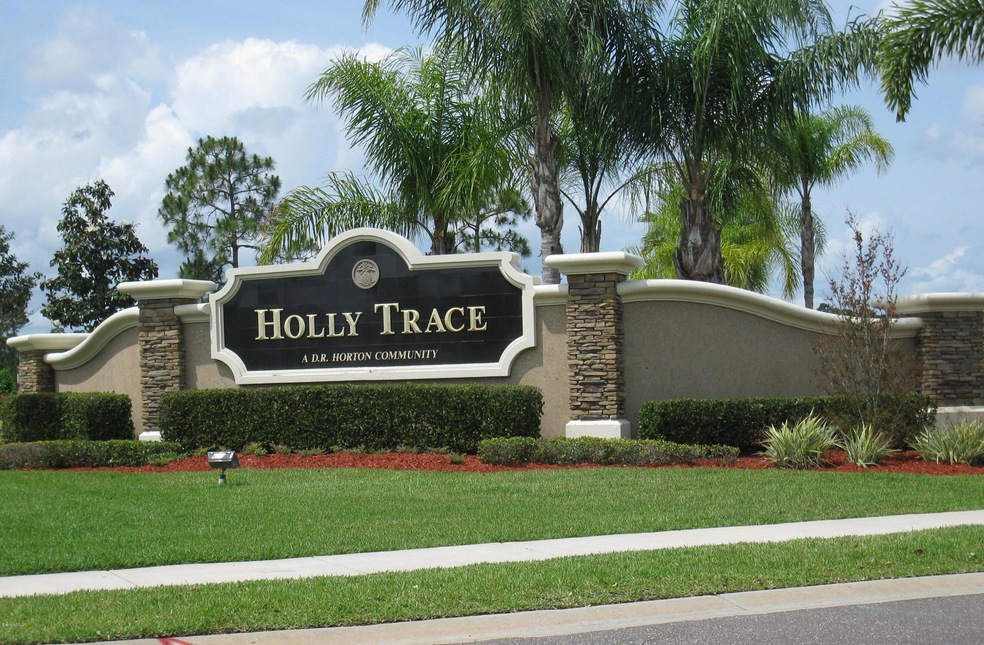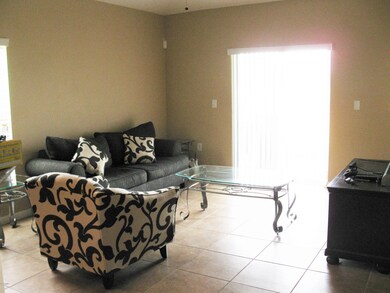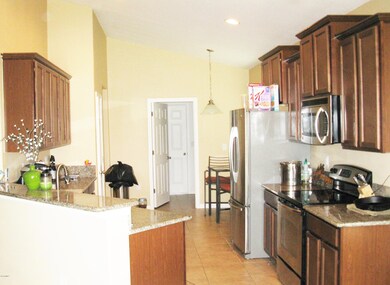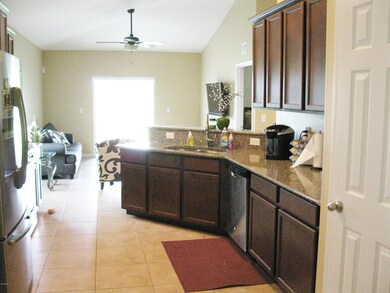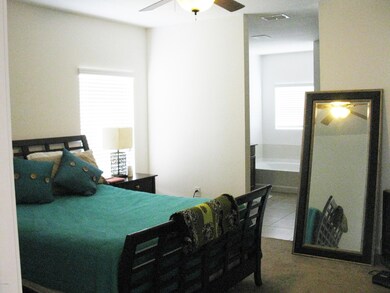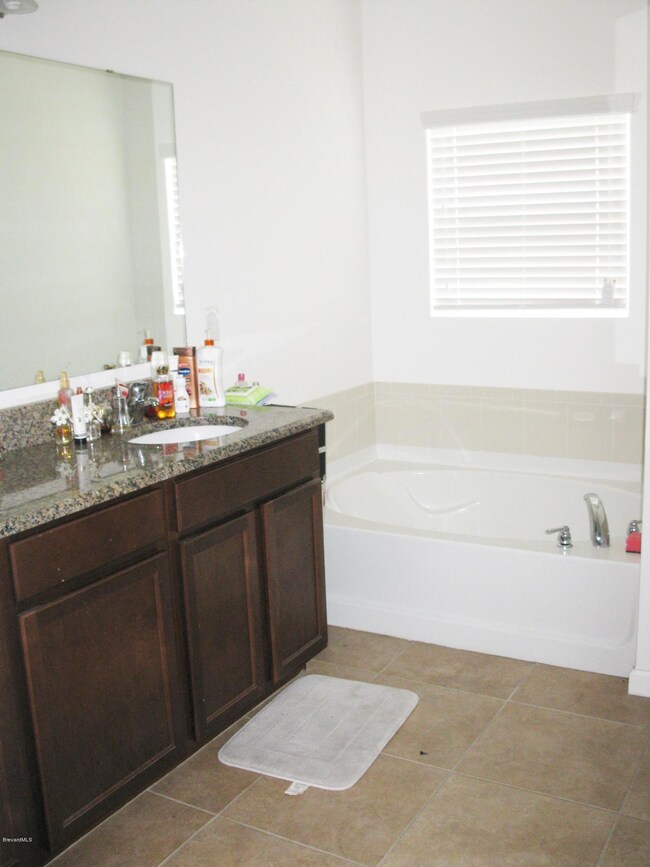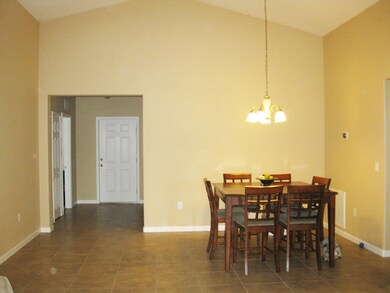
225 Broyles Dr SE Palm Bay, FL 32909
Bayside Lakes NeighborhoodHighlights
- Lake View
- Vaulted Ceiling
- 2 Car Attached Garage
- Clubhouse
- Community Pool
- Eat-In Kitchen
About This Home
As of March 2019Motivated Sellers! One owner home with a 4/2 in Gated Community with Community Pool, Playground, and Clubhouse. Spacious Family room, Formal Living room, Dining room, Beautiful Designer Kitchen with 42'' cabinets, granite counter tops & stainless appliances.. Other features include security system, indoor laundry room, tile throughout with carpet in the bedrooms, & covered front & back porch space.
Last Agent to Sell the Property
Waterman Real Estate, Inc. License #3282957 Listed on: 04/18/2015

Home Details
Home Type
- Single Family
Est. Annual Taxes
- $3,010
Year Built
- Built in 2012
Lot Details
- 7,841 Sq Ft Lot
- South Facing Home
HOA Fees
- $88 Monthly HOA Fees
Parking
- 2 Car Attached Garage
- Garage Door Opener
Property Views
- Lake
- Pond
Home Design
- Shingle Roof
- Concrete Siding
- Block Exterior
- Stucco
Interior Spaces
- 1,873 Sq Ft Home
- 1-Story Property
- Vaulted Ceiling
- Family Room
- Living Room
- Dining Room
- Security System Owned
Kitchen
- Eat-In Kitchen
- Electric Range
- Microwave
- Dishwasher
Flooring
- Carpet
- Tile
Bedrooms and Bathrooms
- 4 Bedrooms
- Split Bedroom Floorplan
- Walk-In Closet
- 2 Full Bathrooms
- Separate Shower in Primary Bathroom
Laundry
- Laundry Room
- Dryer
- Washer
Outdoor Features
- Patio
Schools
- Westside Elementary School
- Southwest Middle School
- Bayside High School
Utilities
- Central Heating and Cooling System
- Electric Water Heater
Listing and Financial Details
- Assessor Parcel Number 29-37-30-25-00000.0-0027.00
Community Details
Overview
- Replat Of Holly Trace Bayside Lakes Subdivision
Amenities
- Clubhouse
Recreation
- Community Playground
- Community Pool
Similar Homes in Palm Bay, FL
Home Values in the Area
Average Home Value in this Area
Property History
| Date | Event | Price | Change | Sq Ft Price |
|---|---|---|---|---|
| 03/18/2019 03/18/19 | Sold | $238,500 | -4.2% | $127 / Sq Ft |
| 03/11/2019 03/11/19 | Pending | -- | -- | -- |
| 01/16/2019 01/16/19 | For Sale | $249,000 | +31.7% | $133 / Sq Ft |
| 06/24/2016 06/24/16 | Sold | $189,000 | 0.0% | $101 / Sq Ft |
| 05/24/2016 05/24/16 | Pending | -- | -- | -- |
| 05/06/2016 05/06/16 | Price Changed | $189,000 | -2.0% | $101 / Sq Ft |
| 04/12/2016 04/12/16 | For Sale | $192,900 | +12.2% | $103 / Sq Ft |
| 05/22/2015 05/22/15 | Sold | $172,000 | +1.2% | $92 / Sq Ft |
| 04/20/2015 04/20/15 | Pending | -- | -- | -- |
| 04/17/2015 04/17/15 | For Sale | $170,000 | -- | $91 / Sq Ft |
Tax History Compared to Growth
Agents Affiliated with this Home
-
Ronald Whelpley

Seller's Agent in 2019
Ronald Whelpley
AHR Real Estate
(321) 544-9389
1 in this area
29 Total Sales
-
Lynn Whelpley

Seller Co-Listing Agent in 2019
Lynn Whelpley
AHR Real Estate
(321) 914-0944
1 in this area
7 Total Sales
-
Marly And David Simmons Team

Buyer's Agent in 2019
Marly And David Simmons Team
Real Broker LLC
(305) 942-3606
4 in this area
71 Total Sales
-
A
Buyer's Agent in 2019
Andrew Simmons
EXP Realty LLC
-
M
Buyer Co-Listing Agent in 2019
Marlynn Simmons
House Facts Realty
-
C
Seller's Agent in 2016
Cahill Richardson
SunCoast Real Estate Group
Map
Source: Space Coast MLS (Space Coast Association of REALTORS®)
MLS Number: 723042
- 277 Breckenridge Cir SE
- 283 Abernathy Cir SE
- 284 Abernathy Cir SE
- 101 Brandy Creek Cir SE
- 115 Ridgemont Cir SE
- 2051 Thornwood Dr SE
- 2425 Stillwater Lakes Dr SW
- 439 Gardendale Cir SE
- 421 Gardendale Cir SE
- 569 Dillard Dr SE
- 518 Dillard Dr SE
- 357 Galicia St SW
- 171 Dailey St SE
- 151 Dailey St SE
- 656 Dillard Dr SE
- 2565 Stillwater Lakes Dr SW
- 611 Easton Forest Cir SE
- 530 Remington Green Dr SE Unit 103
- 681 Dillard Dr SE
- 000 Unknown St SW
