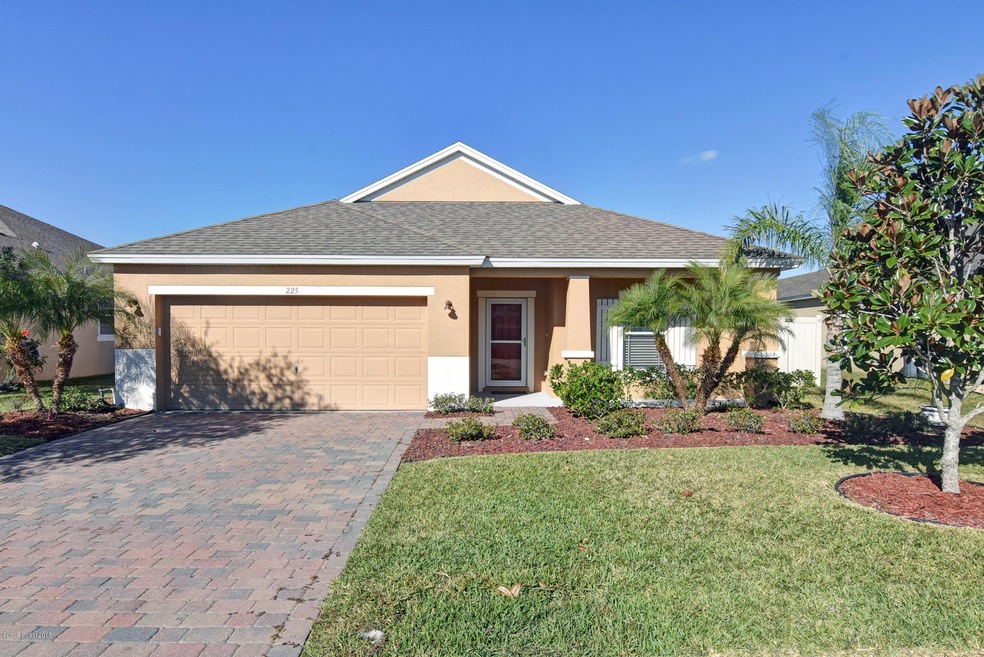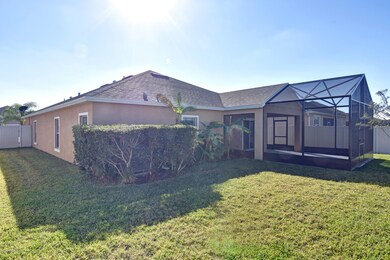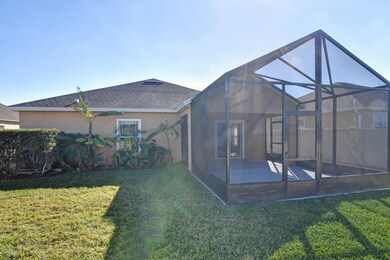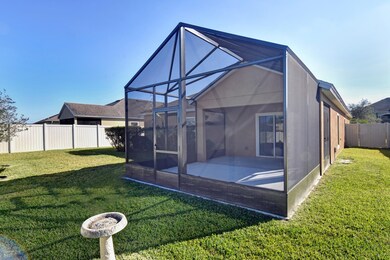
225 Broyles Dr SE Palm Bay, FL 32909
Bayside Lakes NeighborhoodHighlights
- Vaulted Ceiling
- Community Pool
- Eat-In Kitchen
- Screened Porch
- 2 Car Attached Garage
- Patio
About This Home
As of March 2019You've just found your next home!
This wonderful four bedroom two bathroom home is located in the Holly Trace gated community with community pool, playground, tennis courts, and community center amenities in Bayside Lakes. This home built in 2012 has granite counters throughout, all stainless steel appliances, and 42 inch maple cabinets. Huge master bath with double sink, shower and soaker tub.
Vinyl fenced back yard, and extended patio with lanai.
This home is a must see.
Last Agent to Sell the Property
AHR Real Estate License #696089 Listed on: 01/16/2019
Home Details
Home Type
- Single Family
Est. Annual Taxes
- $2,584
Year Built
- Built in 2012
Lot Details
- 7,841 Sq Ft Lot
- South Facing Home
- Vinyl Fence
HOA Fees
- $72 Monthly HOA Fees
Parking
- 2 Car Attached Garage
- Garage Door Opener
Home Design
- Shingle Roof
- Concrete Siding
- Block Exterior
- Asphalt
- Stucco
Interior Spaces
- 1,873 Sq Ft Home
- 1-Story Property
- Vaulted Ceiling
- Ceiling Fan
- Screened Porch
Kitchen
- Eat-In Kitchen
- Breakfast Bar
- Electric Range
- Microwave
- Dishwasher
Flooring
- Carpet
- Tile
Bedrooms and Bathrooms
- 4 Bedrooms
- Split Bedroom Floorplan
- 2 Full Bathrooms
Laundry
- Laundry Room
- Dryer
- Washer
Home Security
- Security System Owned
- Security Gate
Outdoor Features
- Patio
Schools
- Westside Elementary School
- Southwest Middle School
- Bayside High School
Utilities
- Central Heating and Cooling System
- Electric Water Heater
Listing and Financial Details
- Assessor Parcel Number 29-37-30-25-00000.0-0027.00
Community Details
Overview
- Replat Of Holly Trace Bayside Lakes Subdivision
- Maintained Community
Recreation
- Community Pool
Similar Homes in Palm Bay, FL
Home Values in the Area
Average Home Value in this Area
Property History
| Date | Event | Price | Change | Sq Ft Price |
|---|---|---|---|---|
| 03/18/2019 03/18/19 | Sold | $238,500 | -4.2% | $127 / Sq Ft |
| 03/11/2019 03/11/19 | Pending | -- | -- | -- |
| 01/16/2019 01/16/19 | For Sale | $249,000 | +31.7% | $133 / Sq Ft |
| 06/24/2016 06/24/16 | Sold | $189,000 | 0.0% | $101 / Sq Ft |
| 05/24/2016 05/24/16 | Pending | -- | -- | -- |
| 05/06/2016 05/06/16 | Price Changed | $189,000 | -2.0% | $101 / Sq Ft |
| 04/12/2016 04/12/16 | For Sale | $192,900 | +12.2% | $103 / Sq Ft |
| 05/22/2015 05/22/15 | Sold | $172,000 | +1.2% | $92 / Sq Ft |
| 04/20/2015 04/20/15 | Pending | -- | -- | -- |
| 04/17/2015 04/17/15 | For Sale | $170,000 | -- | $91 / Sq Ft |
Tax History Compared to Growth
Agents Affiliated with this Home
-
Ronald Whelpley

Seller's Agent in 2019
Ronald Whelpley
AHR Real Estate
(321) 544-9389
1 in this area
29 Total Sales
-
Lynn Whelpley

Seller Co-Listing Agent in 2019
Lynn Whelpley
AHR Real Estate
(321) 914-0944
1 in this area
7 Total Sales
-
Marly And David Simmons Team

Buyer's Agent in 2019
Marly And David Simmons Team
Real Broker LLC
(305) 942-3606
4 in this area
72 Total Sales
-
A
Buyer's Agent in 2019
Andrew Simmons
EXP Realty LLC
-
M
Buyer Co-Listing Agent in 2019
Marlynn Simmons
House Facts Realty
-
C
Seller's Agent in 2016
Cahill Richardson
SunCoast Real Estate Group
Map
Source: Space Coast MLS (Space Coast Association of REALTORS®)
MLS Number: 834297
- 277 Breckenridge Cir SE
- 283 Abernathy Cir SE
- 102 Broyles Dr SE
- 284 Abernathy Cir SE
- 101 Brandy Creek Cir SE
- 115 Ridgemont Cir SE
- 2051 Thornwood Dr SE
- 439 Gardendale Cir SE
- 421 Gardendale Cir SE
- 569 Dillard Dr SE
- 518 Dillard Dr SE
- 357 Galicia St SW
- 656 Dillard Dr SE
- 171 Dailey St SE
- 151 Dailey St SE
- 611 Easton Forest Cir SE
- 530 Remington Green Dr SE Unit 103
- 2565 Stillwater Lakes Dr SW
- 451 Dillard Dr SE
- 681 Dillard Dr SE






