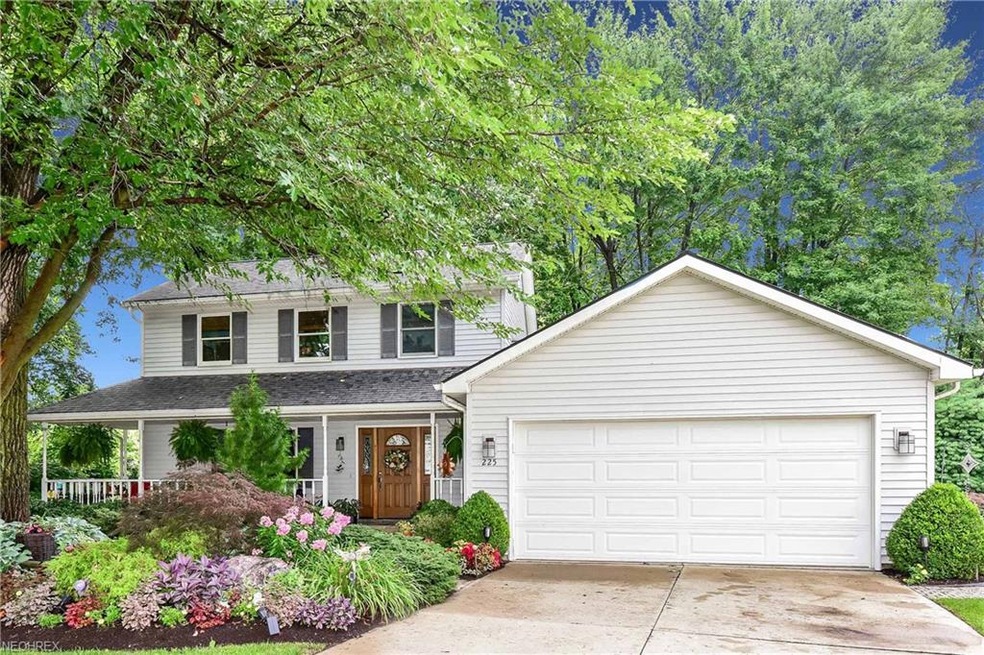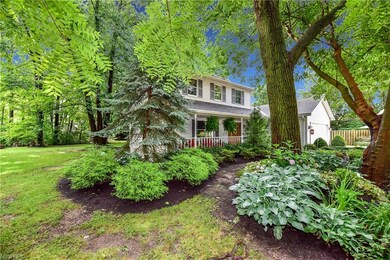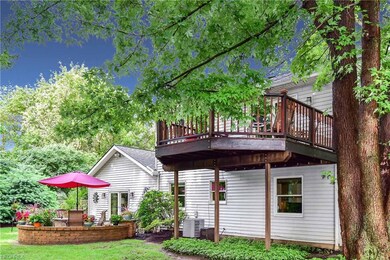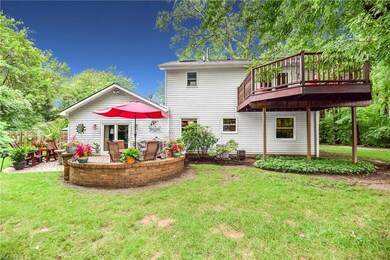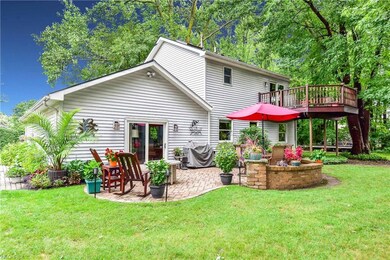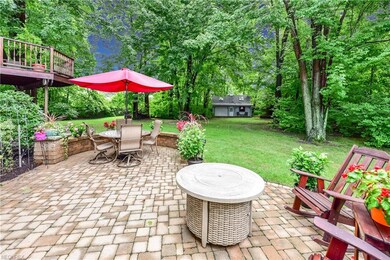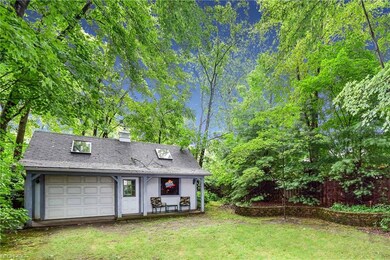
Estimated Value: $279,000 - $299,000
Highlights
- View of Trees or Woods
- Colonial Architecture
- Wooded Lot
- 0.52 Acre Lot
- Deck
- Cul-De-Sac
About This Home
As of September 2018Your private retreat awaits! Beautiful, updated home on over 1/2 acre cul-de-sac lot close to everything Berea has to offer! Stunning curb appeal with annual and perennial gardens greet you as you drive up to this colonial with full front porch. Enter the front foyer through leaded-glass door to spacious living room and walk back to updated kitchen with newer counters,backsplash,sink,flooring and appliances. Large eating area with stunning light fixture and pantry. To the left of the kitchen is an office with ceramic tile plank flooring and tile chair rail. The kitchen is wide open to large family room with 2 Solatube skylights, closeted laundry area and gorgeous half bath with another Solatube and tile flooring. At the top of the stairs is a large skylight to bathe the upstairs with light. Full Bath is updated with ceramic plank flooring and lovely vanity. Master bedroom has sliding door to large deck of Brazilian walnut overlooking your back yard paradise. 2nd bedroom features large closet and 3rd bedroom offers 2 solar powered operating skylights designed to close automatically if rain is detected. From the family room, step out sliding doors to the back yard of your dreams!Custom stone patio with lovely architectural features opens to a lush yard and amazing 24 x 18 outbuilding with front porch, loft and 3 skylights-perfect for massive storage or your man-cave,she-shed or party place! Furnace & air replaced in 2018 and hot water tank 2017 -Make this home YOURS today!
Last Agent to Sell the Property
Dianne Wilhelm
Deleted Agent License #353016 Listed on: 07/26/2018

Last Buyer's Agent
Jason Brown
Deleted Agent License #2014002719

Home Details
Home Type
- Single Family
Est. Annual Taxes
- $4,061
Year Built
- Built in 1994
Lot Details
- 0.52 Acre Lot
- Lot Dimensions are 59 x 229
- Cul-De-Sac
- Northwest Facing Home
- Wood Fence
- Wooded Lot
Home Design
- Colonial Architecture
- Asphalt Roof
- Vinyl Construction Material
Interior Spaces
- 1,722 Sq Ft Home
- 2-Story Property
- Views of Woods
- Fire and Smoke Detector
Kitchen
- Range
- Dishwasher
Bedrooms and Bathrooms
- 3 Bedrooms
Parking
- 2 Car Attached Garage
- Garage Door Opener
Outdoor Features
- Deck
- Patio
Utilities
- Forced Air Heating and Cooling System
- Heating System Uses Gas
Community Details
- Middleburg Sec 24 Community
Listing and Financial Details
- Assessor Parcel Number 361-10-024
Ownership History
Purchase Details
Home Financials for this Owner
Home Financials are based on the most recent Mortgage that was taken out on this home.Purchase Details
Home Financials for this Owner
Home Financials are based on the most recent Mortgage that was taken out on this home.Purchase Details
Purchase Details
Purchase Details
Home Financials for this Owner
Home Financials are based on the most recent Mortgage that was taken out on this home.Purchase Details
Home Financials for this Owner
Home Financials are based on the most recent Mortgage that was taken out on this home.Purchase Details
Similar Homes in the area
Home Values in the Area
Average Home Value in this Area
Purchase History
| Date | Buyer | Sale Price | Title Company |
|---|---|---|---|
| Shaw Kenneth | -- | Cleveland Home Title | |
| Bert Cory J | $203,000 | Newman Title | |
| Shaw Ashley M | -- | None Available | |
| Shaw Kenneth M | -- | -- | |
| Shaw Kenneth | $132,500 | -- | |
| Kay Rodney J | -- | -- |
Mortgage History
| Date | Status | Borrower | Loan Amount |
|---|---|---|---|
| Open | Bert Cory J | $161,250 | |
| Previous Owner | Bert Cory J | $162,400 | |
| Previous Owner | Shaw Kenneth M | $77,165 | |
| Previous Owner | Shaw Kenneth M | $90,000 | |
| Previous Owner | Shaw Kenneth M | $40,000 | |
| Previous Owner | Shaw Kenneth | $170,300 |
Property History
| Date | Event | Price | Change | Sq Ft Price |
|---|---|---|---|---|
| 09/13/2018 09/13/18 | Sold | $203,000 | -3.3% | $118 / Sq Ft |
| 07/31/2018 07/31/18 | Pending | -- | -- | -- |
| 07/26/2018 07/26/18 | For Sale | $210,000 | -- | $122 / Sq Ft |
Tax History Compared to Growth
Tax History
| Year | Tax Paid | Tax Assessment Tax Assessment Total Assessment is a certain percentage of the fair market value that is determined by local assessors to be the total taxable value of land and additions on the property. | Land | Improvement |
|---|---|---|---|---|
| 2024 | $4,995 | $86,100 | $13,405 | $72,695 |
| 2023 | $5,086 | $73,650 | $12,080 | $61,570 |
| 2022 | $5,055 | $73,640 | $12,080 | $61,570 |
| 2021 | $5,012 | $73,640 | $12,080 | $61,570 |
| 2020 | $4,787 | $62,410 | $10,220 | $52,190 |
| 2019 | $4,660 | $178,300 | $29,200 | $149,100 |
| 2018 | $4,625 | $62,410 | $10,220 | $52,190 |
| 2017 | $4,061 | $50,760 | $8,720 | $42,040 |
| 2016 | $4,031 | $50,760 | $8,720 | $42,040 |
| 2015 | $4,303 | $50,760 | $8,720 | $42,040 |
| 2014 | $4,303 | $53,410 | $9,170 | $44,240 |
Agents Affiliated with this Home
-
D
Seller's Agent in 2018
Dianne Wilhelm
Deleted Agent
-

Buyer's Agent in 2018
Jason Brown
Deleted Agent
(440) 829-1610
Map
Source: MLS Now
MLS Number: 4021933
APN: 361-10-024
- 344 Butternut Ln
- 452 N Rocky River Dr
- 531 Lindbergh Blvd
- 376 Runn St
- 166 Marian Ln
- 306 Runn St
- 135 W Bagley Rd
- 8651 Lindbergh Blvd
- 394 Sherry Ln
- 100 Kraft St
- 724 Shelley Pkwy
- 347 Beeler Dr
- 346 Pattie Dr
- 79 Hartman St
- 431 Pattie Dr
- 6574 Burton Dr
- 56 Beech St
- 7587 Lewis Rd
- 9036 Lindbergh Blvd
- 14369 E Bagley Rd
- 225 Butternut Ln
- 231 Butternut Ln
- 205 Savage St
- 227 Savage St
- 232 Butternut Ln
- 237 Butternut Ln
- 238 Butternut Ln
- 243 Butternut Ln
- 215 Savage St
- 195 Savage St
- 244 Butternut Ln
- 235 Savage St
- 249 Butternut Ln
- 243 Savage St
- 250 Butternut Ln
- 253 Butternut Ln
- 239 Buckeye Dr
- 208 Savage St
- 245 Buckeye Dr
- 214 Savage St
