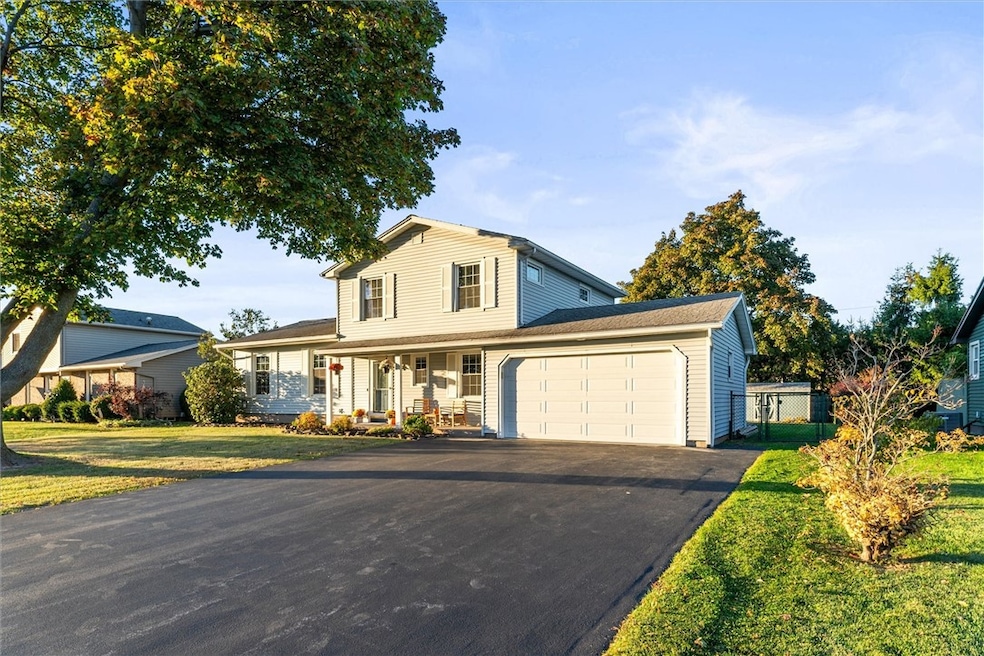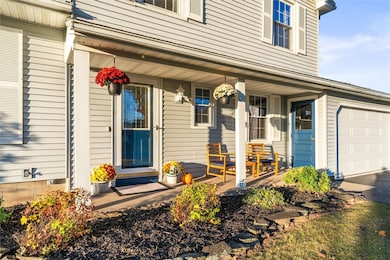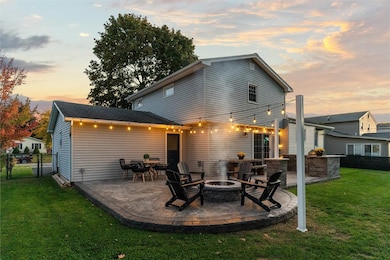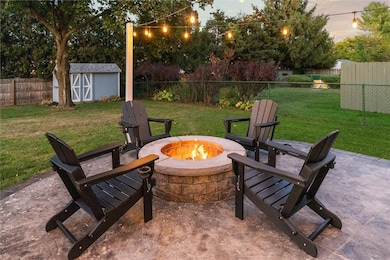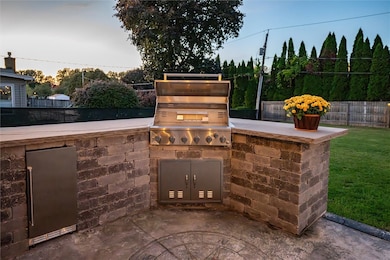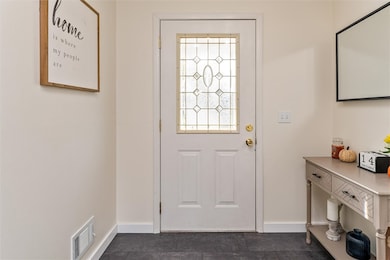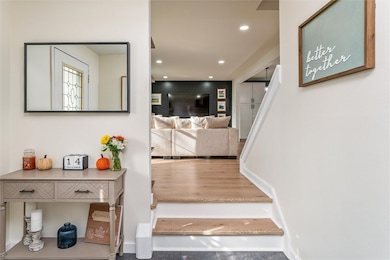225 Carmas Dr Rochester, NY 14626
Estimated payment $2,136/month
Highlights
- Built-In Refrigerator
- 1 Fireplace
- Quartz Countertops
- Colonial Architecture
- Separate Formal Living Room
- Formal Dining Room
About This Home
Sophisticated Renovation That Transforms Everyday Living!
Welcome to a home where thoughtful design & high-end updates elevate every moment. From the first step inside, you’ll sense it—this isn’t your typical layout. These owners took a classic floor plan and catapulted it to an entirely new level w/a modern color palette, curated materials and a renovation that blends comfort, style, and function in all the right ways. Imagine greeting friends at the door and guiding them into a living space that feels open, airy & effortlessly connected. The wall between the kitchen and living room was removed, creating a massive, seamless entertaining space w. a vibe that’s rare to find. Cozy seating, warm wood tones, soft textures & the perfect pop of color come together to create a truly elevated atmosphere. At the heart of the home lies the oversized quartz-topped island, ready for everything from holiday spreads to casual evenings. Picture yourself gathering here— brand-new appliances, abundant cabinetry, and stylish stone-and-wood accents that add both earthy warmth and modern sophistication. Throughout the home, carefully selected materials—stone backsplashes, wood shelving, rich paint tones—offer a feeling that is equal parts grounded & refreshed. Even the primary bath shines w/new vanity, modern fixtures & beautifully tiled surround. And just wait until you step outside. Imagine evenings under string lights, the fire pit crackling, friends gathered w/dinner sizzling on the built-in outdoor kitchen. The stamped concrete patio, custom stonework, grill & outdoor refrigerator create a backyard experience that feels like a private retreat. The yard itself is expansive, level, and beautifully framed—a perfect canvas for pets, gardening, or quiet relaxation. Additional conveniences—like 1st-floor laundry, solid mechanicals and meticulous maintenance—ensure comfort and peace of mind from day one. This isn’t just a home. It’s a lifestyle upgrade, a place where every detail feels intentional, refined, and ready for the next chapter. Imagine living here... and making this space the backdrop to your life’s best moments. Delay show 11/18/25; Delay negotiation 11/24/2025 noon.
Listing Agent
Listing by Keller Williams Realty Greater Rochester Brokerage Phone: 585-750-6024 License #10301222649 Listed on: 11/17/2025

Home Details
Home Type
- Single Family
Est. Annual Taxes
- $6,662
Year Built
- Built in 1969
Lot Details
- 0.28 Acre Lot
- Lot Dimensions are 80x150
- Rectangular Lot
Parking
- 2 Car Attached Garage
- Driveway
Home Design
- Colonial Architecture
- Block Foundation
- Vinyl Siding
Interior Spaces
- 1,626 Sq Ft Home
- 2-Story Property
- 1 Fireplace
- Family Room
- Separate Formal Living Room
- Formal Dining Room
- Laminate Flooring
- Basement Fills Entire Space Under The House
Kitchen
- Breakfast Bar
- Electric Oven
- Electric Range
- Microwave
- Built-In Refrigerator
- Dishwasher
- Kitchen Island
- Quartz Countertops
Bedrooms and Bathrooms
- 3 Bedrooms
Laundry
- Laundry Room
- Laundry on main level
Outdoor Features
- Patio
Utilities
- Forced Air Heating and Cooling System
- Heating System Uses Gas
- Gas Water Heater
Community Details
- Sannita Estates Sec 01 Subdivision
Listing and Financial Details
- Tax Lot 50
- Assessor Parcel Number 262800-089-100-0002-050-000
Map
Home Values in the Area
Average Home Value in this Area
Tax History
| Year | Tax Paid | Tax Assessment Tax Assessment Total Assessment is a certain percentage of the fair market value that is determined by local assessors to be the total taxable value of land and additions on the property. | Land | Improvement |
|---|---|---|---|---|
| 2024 | $6,626 | $134,100 | $31,500 | $102,600 |
| 2023 | $5,769 | $134,100 | $31,500 | $102,600 |
| 2022 | $6,402 | $135,000 | $35,000 | $100,000 |
| 2021 | $6,202 | $135,000 | $35,000 | $100,000 |
| 2020 | $5,209 | $126,000 | $35,000 | $91,000 |
| 2019 | $5,017 | $126,000 | $35,000 | $91,000 |
| 2018 | $5,148 | $126,000 | $35,000 | $91,000 |
| 2017 | $2,295 | $124,700 | $35,000 | $89,700 |
| 2016 | $5,017 | $124,700 | $35,000 | $89,700 |
| 2015 | -- | $124,700 | $35,000 | $89,700 |
| 2014 | -- | $124,700 | $35,000 | $89,700 |
Property History
| Date | Event | Price | List to Sale | Price per Sq Ft | Prior Sale |
|---|---|---|---|---|---|
| 11/17/2025 11/17/25 | For Sale | $299,900 | +29.5% | $184 / Sq Ft | |
| 01/19/2024 01/19/24 | Sold | $231,500 | +15.8% | $142 / Sq Ft | View Prior Sale |
| 12/04/2023 12/04/23 | Pending | -- | -- | -- | |
| 11/30/2023 11/30/23 | For Sale | $199,900 | -- | $123 / Sq Ft |
Purchase History
| Date | Type | Sale Price | Title Company |
|---|---|---|---|
| Warranty Deed | $231,500 | Network Title |
Mortgage History
| Date | Status | Loan Amount | Loan Type |
|---|---|---|---|
| Open | $219,925 | New Conventional |
Source: Upstate New York Real Estate Information Services (UNYREIS)
MLS Number: R1650626
APN: 262800-089-100-0002-050-000
- 1124 Weiland Rd
- 29 Laurelwood Dr
- 848 Weiland Rd
- 186 Sannita Dr
- 478 Fox Meadow Rd
- 2628 Ridgeway Ave
- 138 Stallion Cir
- 67 Stallion Cir
- 362 Stone Fence Rd
- 25 Cherry Creek Ln
- 73 Alcott Rd
- 61 Newton Rd
- 109 Alcott Rd
- 118 Vista Dr
- 99 Hildegarde Rd
- 1220 Long Pond Rd
- 169 Straub Rd
- 190 Duxbury Rd
- 63 Rocmar Dr
- 45 Williams Rd Unit 47
- 72 Grecian Gardens Dr
- 10 N Glen Dr
- 1229 Long Pond Rd
- 155 Canal Landing Blvd
- 1370 Ridgeway Ave
- 176 Kingsberry Dr
- 49 Demeter Dr
- 149-394 Alden Rd
- 555 Pennels Dr
- 600 Center Pl Dr
- 264 Harvest Dr
- 910 Center Place Dr
- 288 Downsview Dr
- 105 Pittsford St
- 462 Spencerport Rd
- 400 Squareview Ln
- 4-159 Glenora Gardens Dr
- 100 Andover St
- 68 Gates Manor Dr
- 500 Elmgrove Rd
