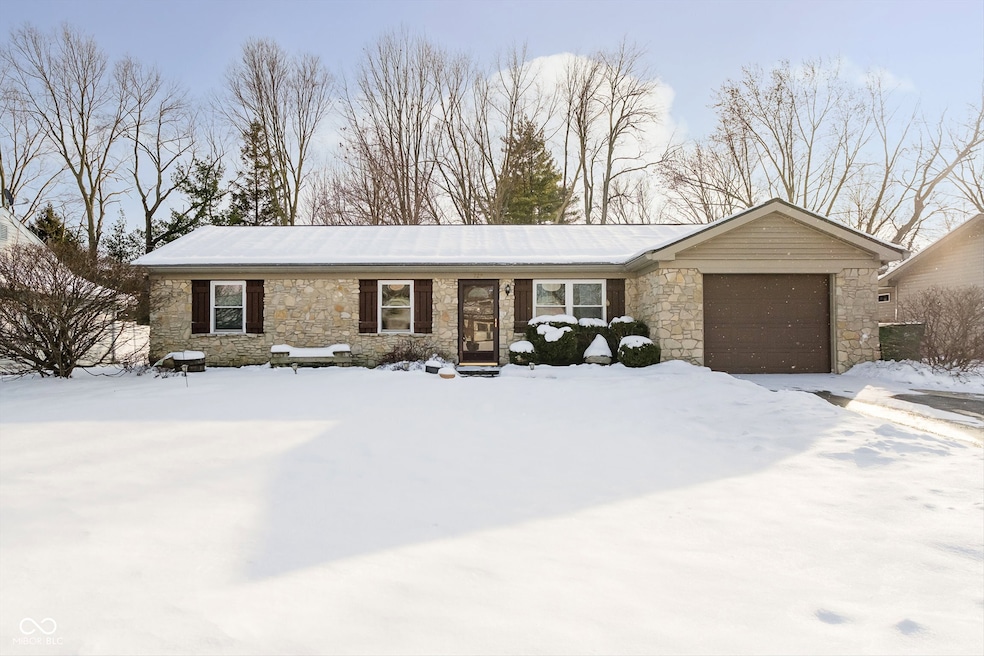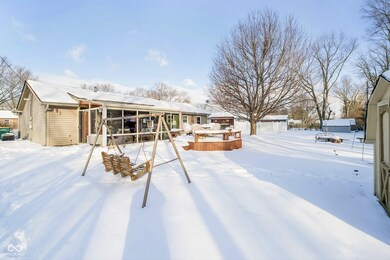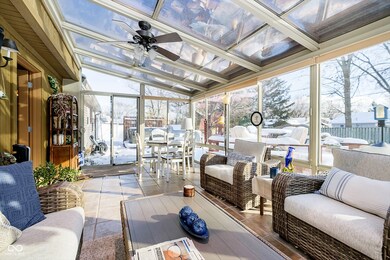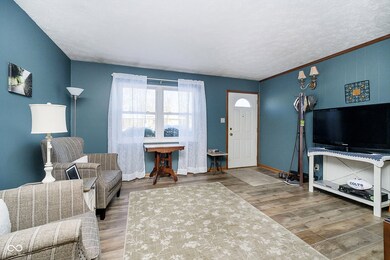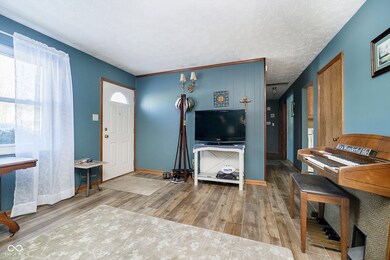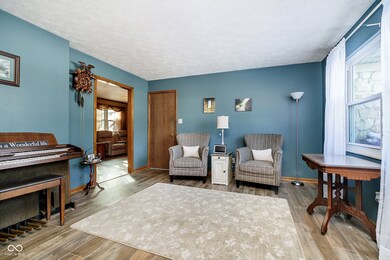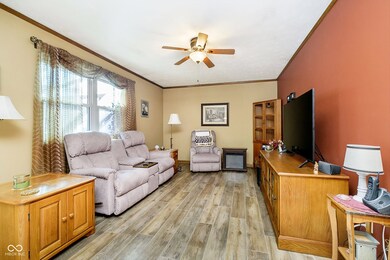
225 Catherine Dr Westfield, IN 46074
East Westfield NeighborhoodHighlights
- Above Ground Spa
- Mature Trees
- Engineered Wood Flooring
- Westfield Intermediate School Rated A
- Ranch Style House
- 5-minute walk to Freedom Trail Park
About This Home
As of February 2025Welcome to this darling ranch home at 225 Catherine Drive in the heart of downtown Westfield, IN! This charming 3-bedroom home is in walking/riding distance to Grand Junction Plaza and all of the parks, restaurants, shops, theater, outdoor concerts that this growing Hamilton County downtown area has to offer. Step inside to discover a lovingly maintained home that's truly move-in ready. The open layout seamlessly connects the kitchen, breakfast area, and family room, making it perfect for gatherings and entertaining. The front living room provides additional space for relaxation or hosting guests. One of the standout features is the 240-square-foot sunroom addition, where you can unwind and enjoy the serene, park-like backyard. Whether you're soaking in the hot tub year-round or organizing your tools and bikes in the handy storage shed, this home has it all. Recent updates include new engineered hardwood floors in 2018, a brand-new roof installed by Bone Dry in 2021, and updated siding, gutters, and insulation. The HVAC system (furnace and AC) was replaced in 2017, and the full bath has been tastefully updated. You'll also appreciate the drinking water system, new water softener, and the convenience of a new garage door and opener added in 2021. Triple pane Bee Windows enhance energy efficiency and comfort.
Last Agent to Sell the Property
Compass Indiana, LLC Brokerage Email: soldbystacey@gmail.com License #RB14050785

Home Details
Home Type
- Single Family
Est. Annual Taxes
- $1,048
Year Built
- Built in 1974
Lot Details
- 9,583 Sq Ft Lot
- Mature Trees
Parking
- 1 Car Attached Garage
Home Design
- Ranch Style House
- Brick Exterior Construction
- Slab Foundation
- Vinyl Construction Material
Interior Spaces
- 1,174 Sq Ft Home
- Thermal Windows
- Combination Dining and Living Room
Kitchen
- Electric Oven
- Microwave
- Dishwasher
- Disposal
Flooring
- Engineered Wood
- Carpet
- Laminate
- Ceramic Tile
Bedrooms and Bathrooms
- 3 Bedrooms
Pool
- Above Ground Spa
Schools
- Westfield Middle School
- Westfield Intermediate School
- Westfield High School
Utilities
- Forced Air Heating System
- Heating System Uses Gas
Community Details
- No Home Owners Association
- North Union Heights Subdivision
Listing and Financial Details
- Tax Lot 7
- Assessor Parcel Number 290631302008000015
- Seller Concessions Not Offered
Ownership History
Purchase Details
Home Financials for this Owner
Home Financials are based on the most recent Mortgage that was taken out on this home.Purchase Details
Map
Similar Homes in Westfield, IN
Home Values in the Area
Average Home Value in this Area
Purchase History
| Date | Type | Sale Price | Title Company |
|---|---|---|---|
| Deed | $289,900 | Meridian Title | |
| Interfamily Deed Transfer | -- | -- |
Mortgage History
| Date | Status | Loan Amount | Loan Type |
|---|---|---|---|
| Previous Owner | $150,000 | Credit Line Revolving | |
| Previous Owner | $80,000 | Credit Line Revolving |
Property History
| Date | Event | Price | Change | Sq Ft Price |
|---|---|---|---|---|
| 02/18/2025 02/18/25 | Sold | $289,900 | 0.0% | $247 / Sq Ft |
| 01/20/2025 01/20/25 | Pending | -- | -- | -- |
| 01/16/2025 01/16/25 | For Sale | $289,900 | -- | $247 / Sq Ft |
Tax History
| Year | Tax Paid | Tax Assessment Tax Assessment Total Assessment is a certain percentage of the fair market value that is determined by local assessors to be the total taxable value of land and additions on the property. | Land | Improvement |
|---|---|---|---|---|
| 2024 | $1,022 | $196,400 | $40,700 | $155,700 |
| 2023 | $1,047 | $176,500 | $40,700 | $135,800 |
| 2022 | $1,013 | $155,000 | $40,700 | $114,300 |
| 2021 | $994 | $130,800 | $40,700 | $90,100 |
| 2020 | $1,325 | $127,300 | $40,700 | $86,600 |
| 2019 | $1,152 | $113,600 | $20,400 | $93,200 |
| 2018 | $1,099 | $105,800 | $20,400 | $85,400 |
| 2017 | $926 | $99,200 | $20,400 | $78,800 |
| 2016 | $877 | $95,400 | $20,400 | $75,000 |
| 2014 | $847 | $92,100 | $20,400 | $71,700 |
| 2013 | $847 | $83,500 | $20,400 | $63,100 |
Source: MIBOR Broker Listing Cooperative®
MLS Number: 22017724
APN: 29-06-31-302-008.000-015
- 30 Sleepy Hollow Ct
- 528 Wind Skip Cir
- 236 Penn St
- 14892 Higgins Dr
- 14878 E Keenan Cir
- 511 E Main St
- 17918 Lucas Cir
- 1910 Riverstone Ct
- 306 S Cherry St
- 701 E Main St
- 345 E Park St
- 367 S Cherry St
- 373 S Cherry St
- 379 S Cherry St
- 401 Jersey St
- 410 Jersey St
- 512 S Cherry St
- 17003 Whitebark Ct
- 628 Southridge Ct
- 17849 Grassy Knoll Dr
