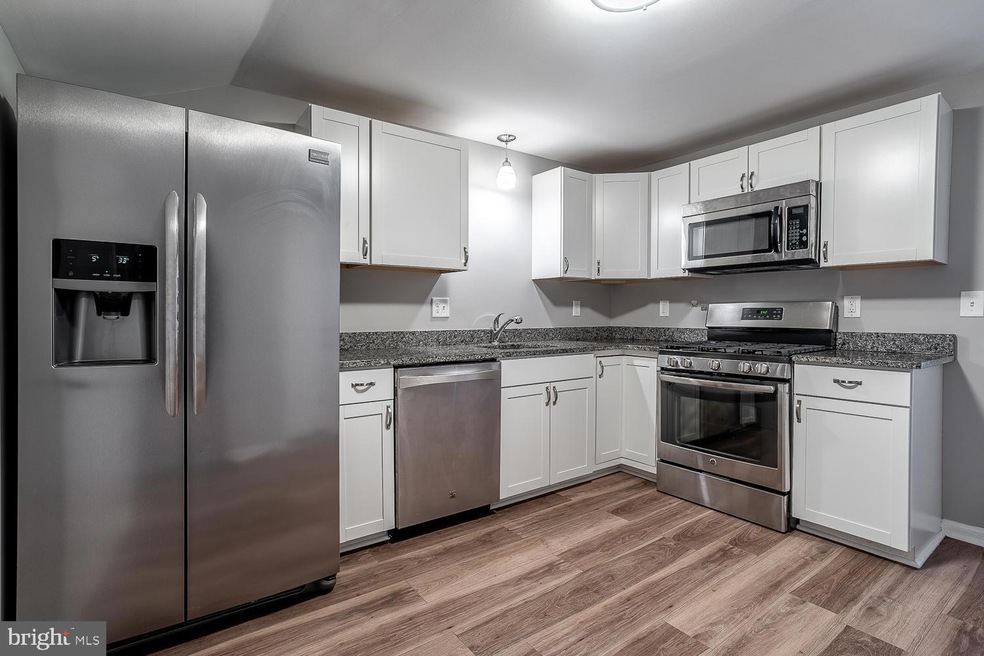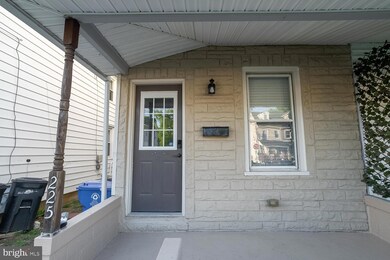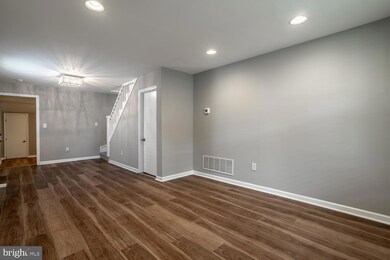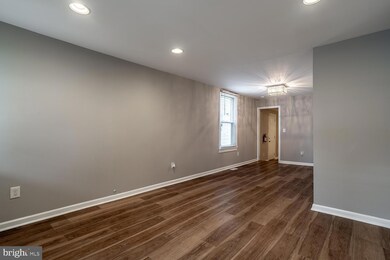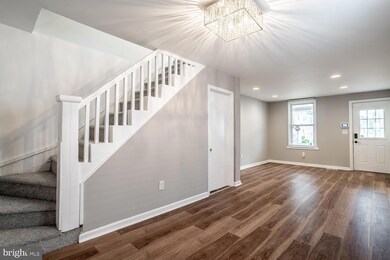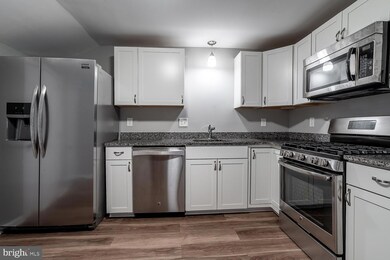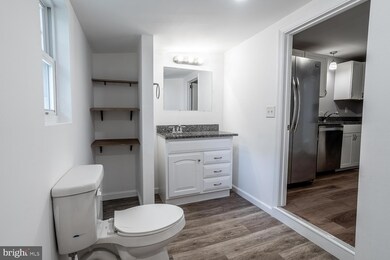
225 Chestnut St Mount Holly, NJ 08060
Highlights
- 24-Hour Security
- Colonial Architecture
- Stainless Steel Appliances
- Rancocas Valley Regional High School Rated A-
- No HOA
- <<tubWithShowerToken>>
About This Home
As of September 2024Welcome to this beautifully designed 2-bedroom, 2-full-bath twin house, featuring modern comforts and elegant finishes. The kitchen showcases stunning granite countertops and crisp white cabinets, complemented by luxury vinyl flooring that flows seamlessly throughout the main living areas. Bedrooms are comfortably carpeted for added coziness, and the finished 3rd floor houses the second bedroom, offering privacy and versatility. Conveniently located laundry on the second floor enhances ease of use. This home offers a perfect blend of style, functionality, and convenience in a charming setting. This home is perfect for a first-time home buyer.
Townhouse Details
Home Type
- Townhome
Est. Annual Taxes
- $2,707
Year Built
- Built in 1928 | Remodeled in 2024
Lot Details
- 2,178 Sq Ft Lot
- Lot Dimensions are 17.00 x 125.00
- Chain Link Fence
- Property is in excellent condition
Parking
- On-Street Parking
Home Design
- Semi-Detached or Twin Home
- Colonial Architecture
- Frame Construction
- Shingle Roof
Interior Spaces
- 896 Sq Ft Home
- Property has 2 Levels
- Window Treatments
- Living Room
- Dining Room
- Monitored
- Laundry on upper level
- Unfinished Basement
Kitchen
- Gas Oven or Range
- <<builtInMicrowave>>
- Dishwasher
- Stainless Steel Appliances
Flooring
- Partially Carpeted
- Laminate
- Ceramic Tile
Bedrooms and Bathrooms
- 2 Bedrooms
- <<tubWithShowerToken>>
Schools
- Gertrude Folwell Elementary School
- F W Holbein Middle School
- Rancocas Valley Reg. High School
Utilities
- Forced Air Heating and Cooling System
- 150 Amp Service
- 110 Volts
- 100 Amp Service
- Electric Water Heater
- Municipal Trash
Listing and Financial Details
- Tax Lot 00026
- Assessor Parcel Number 23-00134-00026
Community Details
Overview
- No Home Owners Association
- Mount Holly Gardens Subdivision
Pet Policy
- No Pets Allowed
Security
- 24-Hour Security
Ownership History
Purchase Details
Home Financials for this Owner
Home Financials are based on the most recent Mortgage that was taken out on this home.Purchase Details
Home Financials for this Owner
Home Financials are based on the most recent Mortgage that was taken out on this home.Purchase Details
Home Financials for this Owner
Home Financials are based on the most recent Mortgage that was taken out on this home.Purchase Details
Home Financials for this Owner
Home Financials are based on the most recent Mortgage that was taken out on this home.Purchase Details
Home Financials for this Owner
Home Financials are based on the most recent Mortgage that was taken out on this home.Purchase Details
Purchase Details
Home Financials for this Owner
Home Financials are based on the most recent Mortgage that was taken out on this home.Similar Homes in Mount Holly, NJ
Home Values in the Area
Average Home Value in this Area
Purchase History
| Date | Type | Sale Price | Title Company |
|---|---|---|---|
| Deed | $235,000 | None Listed On Document | |
| Deed | $235,000 | None Listed On Document | |
| Bargain Sale Deed | $75,000 | Westcor Land Title | |
| Deed | $180,000 | Sterling Title Agency Llc | |
| Deed | $122,900 | Surety Title Co | |
| Special Warranty Deed | $21,220 | Infinity Title Agency | |
| Sheriffs Deed | -- | Attorney | |
| Deed | $96,000 | Surety Title Corp |
Mortgage History
| Date | Status | Loan Amount | Loan Type |
|---|---|---|---|
| Previous Owner | $227,950 | New Conventional | |
| Previous Owner | $109,850 | Construction | |
| Previous Owner | $9,341 | FHA | |
| Previous Owner | $157,712 | FHA | |
| Previous Owner | $124,141 | New Conventional | |
| Previous Owner | $76,800 | Stand Alone First | |
| Previous Owner | $20,200 | Credit Line Revolving |
Property History
| Date | Event | Price | Change | Sq Ft Price |
|---|---|---|---|---|
| 09/26/2024 09/26/24 | Sold | $235,000 | +4.4% | $262 / Sq Ft |
| 08/21/2024 08/21/24 | For Sale | $225,000 | +200.0% | $251 / Sq Ft |
| 07/31/2024 07/31/24 | Sold | $75,000 | 0.0% | $84 / Sq Ft |
| 06/06/2024 06/06/24 | Pending | -- | -- | -- |
| 06/05/2024 06/05/24 | For Sale | $75,000 | -61.3% | $84 / Sq Ft |
| 11/12/2021 11/12/21 | Sold | $194,000 | 0.0% | $217 / Sq Ft |
| 10/01/2021 10/01/21 | Pending | -- | -- | -- |
| 09/11/2021 09/11/21 | For Sale | $194,000 | +57.9% | $217 / Sq Ft |
| 07/28/2017 07/28/17 | Sold | $122,900 | +2.5% | $133 / Sq Ft |
| 06/06/2017 06/06/17 | Pending | -- | -- | -- |
| 05/18/2017 05/18/17 | Price Changed | $119,900 | -4.0% | $129 / Sq Ft |
| 02/17/2017 02/17/17 | For Sale | $124,900 | +488.5% | $135 / Sq Ft |
| 06/27/2016 06/27/16 | Sold | $21,222 | +6.6% | $24 / Sq Ft |
| 06/01/2016 06/01/16 | Pending | -- | -- | -- |
| 05/20/2016 05/20/16 | Price Changed | $19,900 | -20.1% | $22 / Sq Ft |
| 05/04/2016 05/04/16 | Price Changed | $24,900 | 0.0% | $28 / Sq Ft |
| 05/04/2016 05/04/16 | For Sale | $24,900 | +17.3% | $28 / Sq Ft |
| 04/22/2016 04/22/16 | Off Market | $21,222 | -- | -- |
| 03/09/2016 03/09/16 | Price Changed | $29,900 | -27.1% | $33 / Sq Ft |
| 03/08/2016 03/08/16 | Price Changed | $41,000 | -9.9% | $46 / Sq Ft |
| 01/04/2016 01/04/16 | Price Changed | $45,500 | -11.7% | $51 / Sq Ft |
| 12/02/2015 12/02/15 | For Sale | $51,500 | -- | $57 / Sq Ft |
Tax History Compared to Growth
Tax History
| Year | Tax Paid | Tax Assessment Tax Assessment Total Assessment is a certain percentage of the fair market value that is determined by local assessors to be the total taxable value of land and additions on the property. | Land | Improvement |
|---|---|---|---|---|
| 2024 | $2,708 | $80,700 | $13,100 | $67,600 |
| 2023 | $2,708 | $80,700 | $13,100 | $67,600 |
| 2022 | $2,613 | $80,700 | $13,100 | $67,600 |
| 2021 | $2,412 | $80,700 | $13,100 | $67,600 |
| 2020 | $2,470 | $80,700 | $13,100 | $67,600 |
| 2019 | $2,415 | $80,700 | $13,100 | $67,600 |
| 2018 | $2,372 | $80,700 | $13,100 | $67,600 |
| 2017 | $2,310 | $80,700 | $13,100 | $67,600 |
| 2016 | $2,257 | $80,700 | $13,100 | $67,600 |
| 2015 | $2,210 | $80,700 | $13,100 | $67,600 |
| 2014 | $2,128 | $80,700 | $13,100 | $67,600 |
Agents Affiliated with this Home
-
Frank Punzi

Seller's Agent in 2024
Frank Punzi
EXP Realty, LLC
(609) 234-5329
7 in this area
113 Total Sales
-
Samuel Punzi

Seller Co-Listing Agent in 2024
Samuel Punzi
EXP Realty, LLC
(609) 784-5201
3 in this area
18 Total Sales
-
Jennifer Legore
J
Buyer's Agent in 2024
Jennifer Legore
Coldwell Banker Residential Brokerage-Princeton Jct
(609) 954-1876
1 in this area
86 Total Sales
-
KETURAH WEBB

Seller's Agent in 2021
KETURAH WEBB
American's Elite Group. LLC.
(908) 868-3363
1 in this area
2 Total Sales
-
N
Buyer's Agent in 2021
Non Member Member
Metropolitan Regional Information Systems
-
Cherie Davis

Seller's Agent in 2017
Cherie Davis
BHHS Fox & Roach
(609) 731-7483
4 in this area
48 Total Sales
Map
Source: Bright MLS
MLS Number: NJBL2071154
APN: 23-00134-0000-00026
- 206 Chestnut St
- 195 Washington St
- 200 Washington St
- 312 Washington St
- 277 Holeman St
- 212 1/2 Rancocas Rd
- 184 Rancocas Rd
- 220 Rancocas Rd
- 0 Rancocas (Rear) Rd Unit REAR
- 125 Rancocas Rd
- 128 Brown St
- 67 Madison Ave
- 104 Rancocas Rd
- 100 Rancocas Rd
- 142 Grant St
- 1 Madison Ave
- 11 S Hunterdon Ave
- 108 Levis Dr
- 134 King St
- 73 Joseph Place
