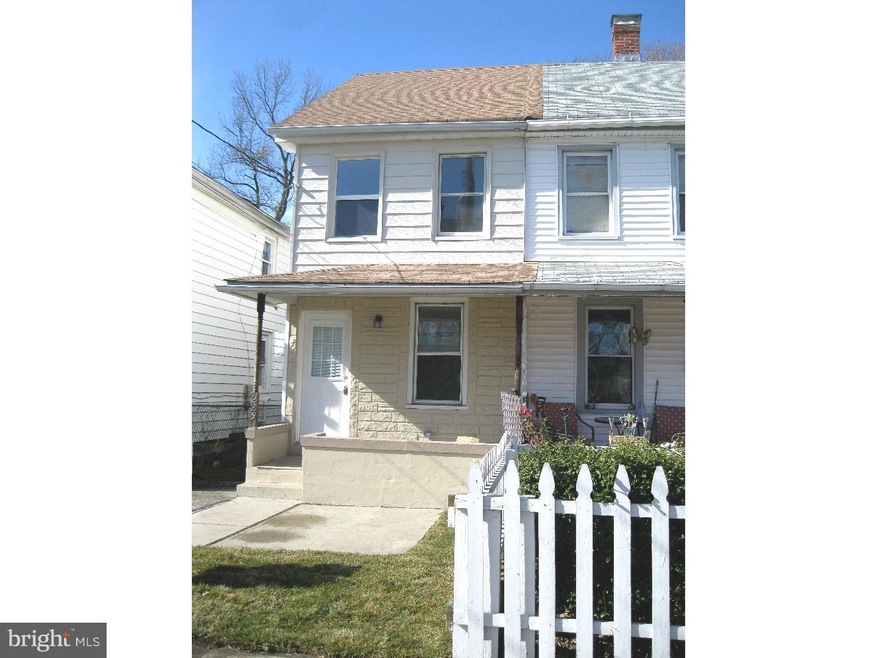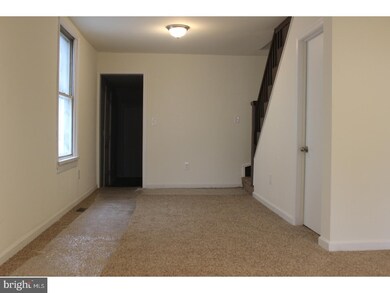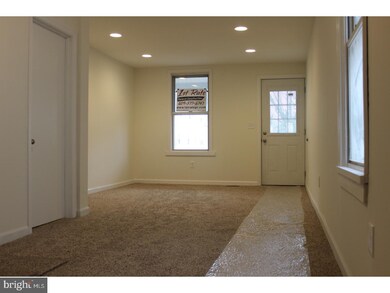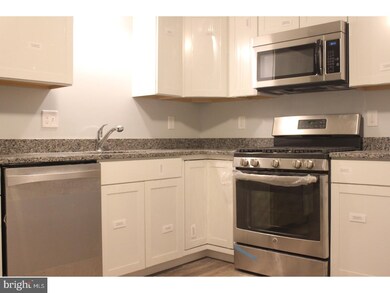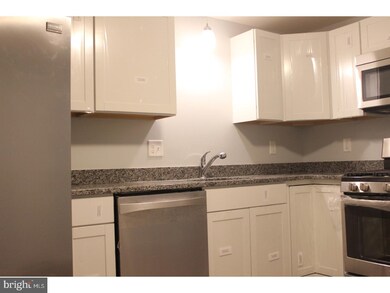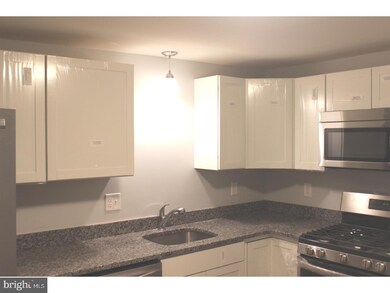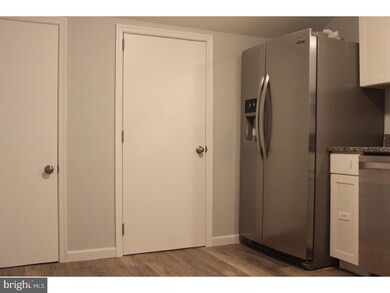
225 Chestnut St Mount Holly, NJ 08060
Highlights
- Colonial Architecture
- No HOA
- Butlers Pantry
- Rancocas Valley Regional High School Rated A-
- Porch
- Living Room
About This Home
As of September 2024FULLY RENOVATED home priced to sell! This twin home has a fully updated and expanded kitchen that features new resilient floors, gorgeous white cabinets, granite counter tops, spacious pantry, and brand new stainless steel appliances including ? an over the range microwave, gas range, dishwasher, and refrigerator. The home features 2 bedrooms, 2 full bathrooms, and basement. As you enter you will find a cozy living room and dining room with plenty of room to entertain guests. New stain master carpets installed throughout the home. Completing the first level is a full bathroom with tiled shower and updated vanity. The second level includes a bedroom with a roomy closet and a full bathroom with new flooring, soaking tub & shower, upgraded fixtures, and new vanity. Included in this space is a laundry area with washer and dryer and plenty of natural light. The third level of this quaint home includes the second bedroom with a sizable closet. The large basement has a concrete floor, which allows for an ample amount of storage space. Additional improvements include a new 92% HIGH EFFICIENCY FURNACE and 14 SEER HIGH EFFICIENCY CENTRAL AIR SYSTEM, new windows, updated electric, fresh paint including exterior, recessed lighting, and updated fixtures throughout. Just minutes away from downtown Mount Holly, Virtua Hospital, shopping, schools, Joint Base MDL, NJ Turnpike and Route 295. Don't Miss out! GREAT HOME PRICED TO SELL!
Last Agent to Sell the Property
BHHS Fox & Roach - Princeton License #9592280 Listed on: 02/17/2017

Townhouse Details
Home Type
- Townhome
Est. Annual Taxes
- $2,257
Year Built
- Built in 1928
Lot Details
- 2,125 Sq Ft Lot
- Lot Dimensions are 17x125
- Property is in good condition
Parking
- On-Street Parking
Home Design
- Semi-Detached or Twin Home
- Colonial Architecture
- Pitched Roof
- Aluminum Siding
- Stone Siding
Interior Spaces
- 926 Sq Ft Home
- Property has 2 Levels
- Family Room
- Living Room
- Dining Room
- Unfinished Basement
- Basement Fills Entire Space Under The House
- Laundry on upper level
Kitchen
- Butlers Pantry
- <<builtInRangeToken>>
- Dishwasher
Flooring
- Wall to Wall Carpet
- Vinyl
Bedrooms and Bathrooms
- 2 Bedrooms
- En-Suite Primary Bedroom
- 2 Full Bathrooms
Schools
- Gertrude Folwell Elementary School
- F W Holbein Middle School
Utilities
- Central Air
- Heating System Uses Gas
- Natural Gas Water Heater
Additional Features
- Energy-Efficient Appliances
- Porch
Community Details
- No Home Owners Association
Listing and Financial Details
- Tax Lot 00026
- Assessor Parcel Number 23-00134-00026
Ownership History
Purchase Details
Home Financials for this Owner
Home Financials are based on the most recent Mortgage that was taken out on this home.Purchase Details
Home Financials for this Owner
Home Financials are based on the most recent Mortgage that was taken out on this home.Purchase Details
Home Financials for this Owner
Home Financials are based on the most recent Mortgage that was taken out on this home.Purchase Details
Home Financials for this Owner
Home Financials are based on the most recent Mortgage that was taken out on this home.Purchase Details
Home Financials for this Owner
Home Financials are based on the most recent Mortgage that was taken out on this home.Purchase Details
Purchase Details
Home Financials for this Owner
Home Financials are based on the most recent Mortgage that was taken out on this home.Similar Home in Mount Holly, NJ
Home Values in the Area
Average Home Value in this Area
Purchase History
| Date | Type | Sale Price | Title Company |
|---|---|---|---|
| Deed | $235,000 | None Listed On Document | |
| Deed | $235,000 | None Listed On Document | |
| Bargain Sale Deed | $75,000 | Westcor Land Title | |
| Deed | $180,000 | Sterling Title Agency Llc | |
| Deed | $122,900 | Surety Title Co | |
| Special Warranty Deed | $21,220 | Infinity Title Agency | |
| Sheriffs Deed | -- | Attorney | |
| Deed | $96,000 | Surety Title Corp |
Mortgage History
| Date | Status | Loan Amount | Loan Type |
|---|---|---|---|
| Previous Owner | $227,950 | New Conventional | |
| Previous Owner | $109,850 | Construction | |
| Previous Owner | $9,341 | FHA | |
| Previous Owner | $157,712 | FHA | |
| Previous Owner | $124,141 | New Conventional | |
| Previous Owner | $76,800 | Stand Alone First | |
| Previous Owner | $20,200 | Credit Line Revolving |
Property History
| Date | Event | Price | Change | Sq Ft Price |
|---|---|---|---|---|
| 09/26/2024 09/26/24 | Sold | $235,000 | +4.4% | $262 / Sq Ft |
| 08/21/2024 08/21/24 | For Sale | $225,000 | +200.0% | $251 / Sq Ft |
| 07/31/2024 07/31/24 | Sold | $75,000 | 0.0% | $84 / Sq Ft |
| 06/06/2024 06/06/24 | Pending | -- | -- | -- |
| 06/05/2024 06/05/24 | For Sale | $75,000 | -61.3% | $84 / Sq Ft |
| 11/12/2021 11/12/21 | Sold | $194,000 | 0.0% | $217 / Sq Ft |
| 10/01/2021 10/01/21 | Pending | -- | -- | -- |
| 09/11/2021 09/11/21 | For Sale | $194,000 | +57.9% | $217 / Sq Ft |
| 07/28/2017 07/28/17 | Sold | $122,900 | +2.5% | $133 / Sq Ft |
| 06/06/2017 06/06/17 | Pending | -- | -- | -- |
| 05/18/2017 05/18/17 | Price Changed | $119,900 | -4.0% | $129 / Sq Ft |
| 02/17/2017 02/17/17 | For Sale | $124,900 | +488.5% | $135 / Sq Ft |
| 06/27/2016 06/27/16 | Sold | $21,222 | +6.6% | $24 / Sq Ft |
| 06/01/2016 06/01/16 | Pending | -- | -- | -- |
| 05/20/2016 05/20/16 | Price Changed | $19,900 | -20.1% | $22 / Sq Ft |
| 05/04/2016 05/04/16 | Price Changed | $24,900 | 0.0% | $28 / Sq Ft |
| 05/04/2016 05/04/16 | For Sale | $24,900 | +17.3% | $28 / Sq Ft |
| 04/22/2016 04/22/16 | Off Market | $21,222 | -- | -- |
| 03/09/2016 03/09/16 | Price Changed | $29,900 | -27.1% | $33 / Sq Ft |
| 03/08/2016 03/08/16 | Price Changed | $41,000 | -9.9% | $46 / Sq Ft |
| 01/04/2016 01/04/16 | Price Changed | $45,500 | -11.7% | $51 / Sq Ft |
| 12/02/2015 12/02/15 | For Sale | $51,500 | -- | $57 / Sq Ft |
Tax History Compared to Growth
Tax History
| Year | Tax Paid | Tax Assessment Tax Assessment Total Assessment is a certain percentage of the fair market value that is determined by local assessors to be the total taxable value of land and additions on the property. | Land | Improvement |
|---|---|---|---|---|
| 2024 | $2,708 | $80,700 | $13,100 | $67,600 |
| 2023 | $2,708 | $80,700 | $13,100 | $67,600 |
| 2022 | $2,613 | $80,700 | $13,100 | $67,600 |
| 2021 | $2,412 | $80,700 | $13,100 | $67,600 |
| 2020 | $2,470 | $80,700 | $13,100 | $67,600 |
| 2019 | $2,415 | $80,700 | $13,100 | $67,600 |
| 2018 | $2,372 | $80,700 | $13,100 | $67,600 |
| 2017 | $2,310 | $80,700 | $13,100 | $67,600 |
| 2016 | $2,257 | $80,700 | $13,100 | $67,600 |
| 2015 | $2,210 | $80,700 | $13,100 | $67,600 |
| 2014 | $2,128 | $80,700 | $13,100 | $67,600 |
Agents Affiliated with this Home
-
Frank Punzi

Seller's Agent in 2024
Frank Punzi
EXP Realty, LLC
(609) 234-5329
7 in this area
113 Total Sales
-
Samuel Punzi

Seller Co-Listing Agent in 2024
Samuel Punzi
EXP Realty, LLC
(609) 784-5201
3 in this area
18 Total Sales
-
Jennifer Legore
J
Buyer's Agent in 2024
Jennifer Legore
Coldwell Banker Residential Brokerage-Princeton Jct
(609) 954-1876
1 in this area
86 Total Sales
-
KETURAH WEBB

Seller's Agent in 2021
KETURAH WEBB
American's Elite Group. LLC.
(908) 868-3363
1 in this area
2 Total Sales
-
N
Buyer's Agent in 2021
Non Member Member
Metropolitan Regional Information Systems
-
Cherie Davis

Seller's Agent in 2017
Cherie Davis
BHHS Fox & Roach
(609) 731-7483
4 in this area
48 Total Sales
Map
Source: Bright MLS
MLS Number: 1000070660
APN: 23-00134-0000-00026
- 206 Chestnut St
- 195 Washington St
- 200 Washington St
- 312 Washington St
- 277 Holeman St
- 212 1/2 Rancocas Rd
- 184 Rancocas Rd
- 220 Rancocas Rd
- 0 Rancocas (Rear) Rd Unit REAR
- 125 Rancocas Rd
- 128 Brown St
- 67 Madison Ave
- 104 Rancocas Rd
- 100 Rancocas Rd
- 142 Grant St
- 1 Madison Ave
- 11 S Hunterdon Ave
- 108 Levis Dr
- 134 King St
- 73 Joseph Place
