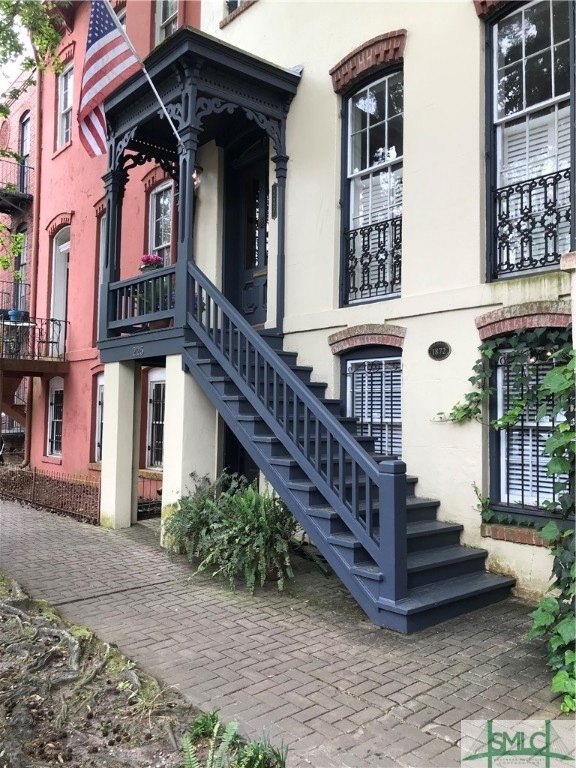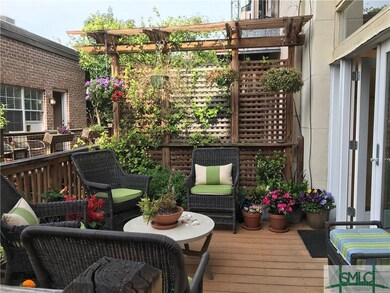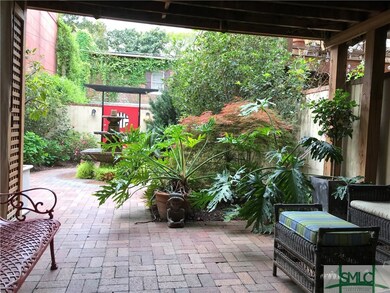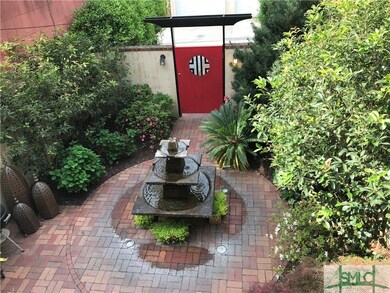
225 E Gordon St Savannah, GA 31401
Historic Savannah NeighborhoodHighlights
- Gourmet Galley Kitchen
- Deck
- Traditional Architecture
- Savannah Arts Academy Rated A+
- Living Room with Fireplace
- 2-minute walk to Calhoun Square
About This Home
As of July 2021Extraordinary townhouse located in the heart of the Historic Landmark District. Preserved and tastefully restored in order to reflect today's lifestyle. A deck opens from the kitchen area and provides a tranquil place to relax and enjoy the view of the charming brick courtyard below. The courtyard features a beautifully landscaped garden, covered and open areas, and a central fountain with landscape lighting. There is private off-street parking for 2 cars just outside the garden gates. The interior has been updated throughout, with custom built-in shelving, gleaming original heart pine floors, custom built-ins, pocket doors and 6 fireplaces. Absolutely charming Garden Apartment with separate entrance and utilities. It is fully equipped with a spacious bedroom, living room with a Murphy bed for extra sleeping accommodations, a full bath, large kitchen and dining area. There are 2 fireplaces and built-ins. It can be rented or used as a guest suite.
Last Agent to Sell the Property
Lauren Tomhave
Daniel Ravenel SIR License #296337 Listed on: 05/31/2021
Townhouse Details
Home Type
- Townhome
Est. Annual Taxes
- $10,453
Year Built
- Built in 1872
Lot Details
- 2,091 Sq Ft Lot
- Fenced Yard
- Brick Fence
- 2 Pads in the community
Home Design
- Traditional Architecture
- Brick Exterior Construction
- Slab Foundation
- Wood Siding
- Stucco
Interior Spaces
- 3,465 Sq Ft Home
- 3-Story Property
- Wet Bar
- Built-In Features
- High Ceiling
- Recessed Lighting
- Wood Burning Fireplace
- Entrance Foyer
- Living Room with Fireplace
- 6 Fireplaces
- Pull Down Stairs to Attic
- Home Security System
Kitchen
- Gourmet Galley Kitchen
- Breakfast Area or Nook
- Double Self-Cleaning Oven
- Range
- Microwave
- Dishwasher
- Disposal
Bedrooms and Bathrooms
- 4 Bedrooms
- Primary Bedroom Upstairs
- Double Vanity
- Bathtub with Shower
Laundry
- Laundry on upper level
- Laundry in Bathroom
- Dryer
- Washer
Parking
- On-Street Parking
- Off-Street Parking
Outdoor Features
- Courtyard
- Deck
- Covered patio or porch
- Exterior Lighting
Utilities
- Central Heating and Cooling System
- Programmable Thermostat
- 220 Volts
- Electric Water Heater
- Cable TV Available
Community Details
- No Home Owners Association
Listing and Financial Details
- Tax Lot 36
- Assessor Parcel Number 2003246004
Ownership History
Purchase Details
Home Financials for this Owner
Home Financials are based on the most recent Mortgage that was taken out on this home.Purchase Details
Home Financials for this Owner
Home Financials are based on the most recent Mortgage that was taken out on this home.Purchase Details
Home Financials for this Owner
Home Financials are based on the most recent Mortgage that was taken out on this home.Similar Homes in Savannah, GA
Home Values in the Area
Average Home Value in this Area
Purchase History
| Date | Type | Sale Price | Title Company |
|---|---|---|---|
| Warranty Deed | $1,150,000 | -- | |
| Warranty Deed | $840,000 | -- | |
| Deed | $660,100 | -- |
Mortgage History
| Date | Status | Loan Amount | Loan Type |
|---|---|---|---|
| Open | $920,000 | New Conventional | |
| Closed | $920,000 | New Conventional | |
| Previous Owner | $672,000 | New Conventional | |
| Previous Owner | $293,000 | New Conventional | |
| Previous Owner | $300,000 | New Conventional |
Property History
| Date | Event | Price | Change | Sq Ft Price |
|---|---|---|---|---|
| 07/06/2021 07/06/21 | Sold | $1,150,000 | -4.2% | $332 / Sq Ft |
| 06/28/2021 06/28/21 | Pending | -- | -- | -- |
| 05/31/2021 05/31/21 | For Sale | $1,200,000 | +42.9% | $346 / Sq Ft |
| 01/19/2016 01/19/16 | Sold | $840,000 | -6.1% | $242 / Sq Ft |
| 12/10/2015 12/10/15 | Pending | -- | -- | -- |
| 10/12/2015 10/12/15 | For Sale | $895,000 | -- | $258 / Sq Ft |
Tax History Compared to Growth
Tax History
| Year | Tax Paid | Tax Assessment Tax Assessment Total Assessment is a certain percentage of the fair market value that is determined by local assessors to be the total taxable value of land and additions on the property. | Land | Improvement |
|---|---|---|---|---|
| 2024 | $15,508 | $549,200 | $132,000 | $417,200 |
| 2023 | $6,854 | $561,800 | $132,000 | $429,800 |
| 2022 | $4,962 | $406,680 | $58,000 | $348,680 |
| 2021 | $13,987 | $328,960 | $44,000 | $284,960 |
| 2020 | $10,453 | $331,040 | $50,400 | $280,640 |
| 2019 | $14,708 | $331,040 | $50,400 | $280,640 |
| 2018 | $14,018 | $331,040 | $50,400 | $280,640 |
| 2017 | $11,702 | $302,280 | $50,400 | $251,880 |
| 2016 | $8,494 | $309,280 | $50,400 | $258,880 |
| 2015 | $13,156 | $343,560 | $50,400 | $293,160 |
| 2014 | $16,934 | $347,000 | $0 | $0 |
Agents Affiliated with this Home
-
L
Seller's Agent in 2021
Lauren Tomhave
Daniel Ravenel SIR
-

Buyer's Agent in 2021
Emily Trust
Daniel Ravenel SIR
(912) 547-3001
8 in this area
42 Total Sales
-
F
Buyer Co-Listing Agent in 2021
Franklin Williams
Daniel Ravenel SIR
-
J
Seller's Agent in 2016
JOAN SUMNER
Weichert REALTORS®Coastal Prop
Map
Source: Savannah Multi-List Corporation
MLS Number: 248290
APN: 2003246004
- 118 E Gaston St
- 426 Habersham St
- 415 Price St Unit C
- 409 E Jones St
- 28 E Taylor St
- 16 E Taylor St
- 14 E Taylor St
- 316 E Hall St
- 528 E Gordon Ln
- 533 E Taylor St
- 24 E Jones St
- 533 E Gordon St
- 535 E Gordon St
- 542 E Gaston St Unit A
- 419 E Charlton St
- 422 E Charlton St
- 3 W Jones St Unit 4A
- 3 E Macon St
- 514 E Hall St
- 20 W Taylor St



