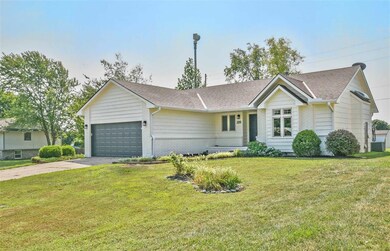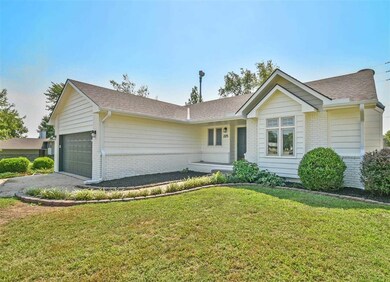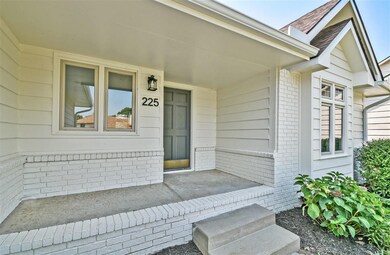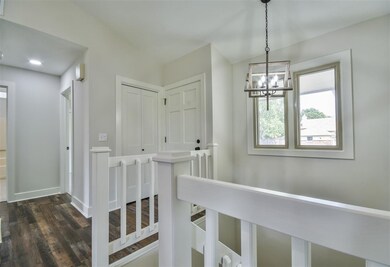
Highlights
- Family Room with Fireplace
- Ranch Style House
- 2 Car Attached Garage
- Vaulted Ceiling
- Corner Lot
- Storm Windows
About This Home
As of October 2021PUT THIS ONE ON YOUR LIST TO SEE! Gorgeous 3 Bedroom, 2 Bath ranch freshly remolded. Walk into the large living room with vaulted ceiling and wood burning brick fireplace. As you move to the kitchen, you will fall in love with the granite countertops, stone finish backsplash and stainless steel Elkay sink and ceramic tile floor in kitchen and dining area. The range has convection oven as well as conventional. The 12x10 covered deck just extends your living and entertaining pleasure. The family room downstairs is home to the 2nd wood burning fireplace, making this a cozy warm place to hang out and entertain friends. Adjacent the family room is a large area for game table or craft or your home office. The 3rd bedroom, bathroom and laundry room under the stair storage complete the basement. Rudd HVAC with humidifier was installed in 2012. New roof in 2014. The sewer line has been replaced. Exterior painted and sealed. Soooo many pluses in this home. Fire hydrant at edge of yard to help with insurance. All this on a beautiful corner lot, close to school, shopping and restaurants. Seller is a licensed real-estate agent in the State of Kansas.
Last Agent to Sell the Property
Berkshire Hathaway PenFed Realty License #00246264 Listed on: 09/06/2021
Home Details
Home Type
- Single Family
Est. Annual Taxes
- $2,773
Year Built
- Built in 1985
Lot Details
- 9,133 Sq Ft Lot
- Corner Lot
- Sprinkler System
Home Design
- Ranch Style House
- Frame Construction
- Composition Roof
Interior Spaces
- Vaulted Ceiling
- Ceiling Fan
- Multiple Fireplaces
- Wood Burning Fireplace
- Attached Fireplace Door
- Family Room with Fireplace
- Living Room with Fireplace
- Combination Kitchen and Dining Room
- Storm Windows
- 220 Volts In Laundry
Kitchen
- Breakfast Bar
- Oven or Range
- Electric Cooktop
- Microwave
- Dishwasher
- Disposal
Bedrooms and Bathrooms
- 3 Bedrooms
- Walk-In Closet
- 2 Full Bathrooms
- Granite Bathroom Countertops
- Dual Vanity Sinks in Primary Bathroom
- Bathtub and Shower Combination in Primary Bathroom
Finished Basement
- Basement Fills Entire Space Under The House
- Bedroom in Basement
- Finished Basement Bathroom
- Laundry in Basement
- Natural lighting in basement
Parking
- 2 Car Attached Garage
- Garage Door Opener
Outdoor Features
- Covered Deck
- Rain Gutters
Schools
- Derby Hills Elementary School
- Derby Middle School
- Derby High School
Utilities
- Forced Air Heating and Cooling System
- Heating System Uses Gas
Community Details
- Ridgepoint 1St Subdivision
Listing and Financial Details
- Assessor Parcel Number 20173-217-36-0-13-02-001.00
Ownership History
Purchase Details
Home Financials for this Owner
Home Financials are based on the most recent Mortgage that was taken out on this home.Purchase Details
Home Financials for this Owner
Home Financials are based on the most recent Mortgage that was taken out on this home.Purchase Details
Home Financials for this Owner
Home Financials are based on the most recent Mortgage that was taken out on this home.Purchase Details
Home Financials for this Owner
Home Financials are based on the most recent Mortgage that was taken out on this home.Purchase Details
Home Financials for this Owner
Home Financials are based on the most recent Mortgage that was taken out on this home.Similar Homes in Derby, KS
Home Values in the Area
Average Home Value in this Area
Purchase History
| Date | Type | Sale Price | Title Company |
|---|---|---|---|
| Warranty Deed | -- | Security 1St Title Llc | |
| Warranty Deed | -- | Security 1St Title | |
| Warranty Deed | -- | Security 1St Title | |
| Warranty Deed | -- | None Available | |
| Joint Tenancy Deed | -- | Columbian Natl Title Ins Co |
Mortgage History
| Date | Status | Loan Amount | Loan Type |
|---|---|---|---|
| Open | $222,105 | VA | |
| Previous Owner | $39,000 | Credit Line Revolving | |
| Previous Owner | $25,000 | Credit Line Revolving | |
| Previous Owner | $146,300 | New Conventional | |
| Previous Owner | $132,131 | VA | |
| Previous Owner | $125,037 | FHA | |
| Previous Owner | $113,197 | VA |
Property History
| Date | Event | Price | Change | Sq Ft Price |
|---|---|---|---|---|
| 10/29/2021 10/29/21 | Sold | -- | -- | -- |
| 09/18/2021 09/18/21 | Pending | -- | -- | -- |
| 09/14/2021 09/14/21 | Price Changed | $234,900 | -2.1% | $117 / Sq Ft |
| 09/06/2021 09/06/21 | For Sale | $240,000 | +45.9% | $120 / Sq Ft |
| 11/16/2017 11/16/17 | Sold | -- | -- | -- |
| 10/22/2017 10/22/17 | Pending | -- | -- | -- |
| 05/02/2017 05/02/17 | For Sale | $164,500 | +6.2% | $82 / Sq Ft |
| 03/11/2014 03/11/14 | Sold | -- | -- | -- |
| 02/11/2014 02/11/14 | Pending | -- | -- | -- |
| 01/31/2014 01/31/14 | For Sale | $154,900 | -- | $77 / Sq Ft |
Tax History Compared to Growth
Tax History
| Year | Tax Paid | Tax Assessment Tax Assessment Total Assessment is a certain percentage of the fair market value that is determined by local assessors to be the total taxable value of land and additions on the property. | Land | Improvement |
|---|---|---|---|---|
| 2025 | $3,929 | $29,130 | $5,704 | $23,426 |
| 2023 | $3,929 | $26,945 | $4,393 | $22,552 |
| 2022 | $3,075 | $21,920 | $4,152 | $17,768 |
| 2021 | $2,896 | $20,298 | $2,703 | $17,595 |
| 2020 | $2,773 | $19,413 | $2,703 | $16,710 |
| 2019 | $2,652 | $18,562 | $2,703 | $15,859 |
| 2018 | $2,517 | $17,676 | $2,266 | $15,410 |
| 2017 | $2,334 | $0 | $0 | $0 |
| 2016 | $2,242 | $0 | $0 | $0 |
| 2015 | $2,270 | $0 | $0 | $0 |
| 2014 | $1,803 | $0 | $0 | $0 |
Agents Affiliated with this Home
-
Tara West

Seller's Agent in 2021
Tara West
Berkshire Hathaway PenFed Realty
(316) 558-0395
1 in this area
2 Total Sales
-
Dana Sawicki

Buyer's Agent in 2021
Dana Sawicki
Heritage 1st Realty
(316) 409-9200
8 in this area
87 Total Sales
-
L
Seller's Agent in 2017
LINDA ELSON
J.P. Weigand & Sons
-
Christy Needles

Buyer's Agent in 2017
Christy Needles
Berkshire Hathaway PenFed Realty
(316) 516-4591
31 in this area
637 Total Sales
-
Sheri Sterrett

Seller's Agent in 2014
Sheri Sterrett
RE/MAX Premier
(316) 734-5871
18 in this area
44 Total Sales
-
G
Seller Co-Listing Agent in 2014
Geneva Mains
RE/MAX ELITE
Map
Source: South Central Kansas MLS
MLS Number: 601728
APN: 217-36-0-13-02-001.00
- 425 E Pecan Ln
- 2018 N Rosewood Ct
- 1705 N Buckner St
- 1.23+/- Acres N Buckner St
- 2408 N Persimmon St
- 425 E Birchwood Rd
- 254 W Rosewood Ln
- 2236 N Duckcreek Ln
- 125 E Buckthorn Rd
- 111 E Derby Hills Dr
- 309 E Catalpa St
- 925 E Clearlake
- 1604 N Ridge Rd
- 213 W Village Lake Dr
- 1621 N Baltimore Ct
- 430 E Wild Plum Rd
- 2531 N Rough Creek Rd
- 2524 N Rough Creek Rd
- 244 W Village Lake Dr
- 2400 N Fairway Ln






