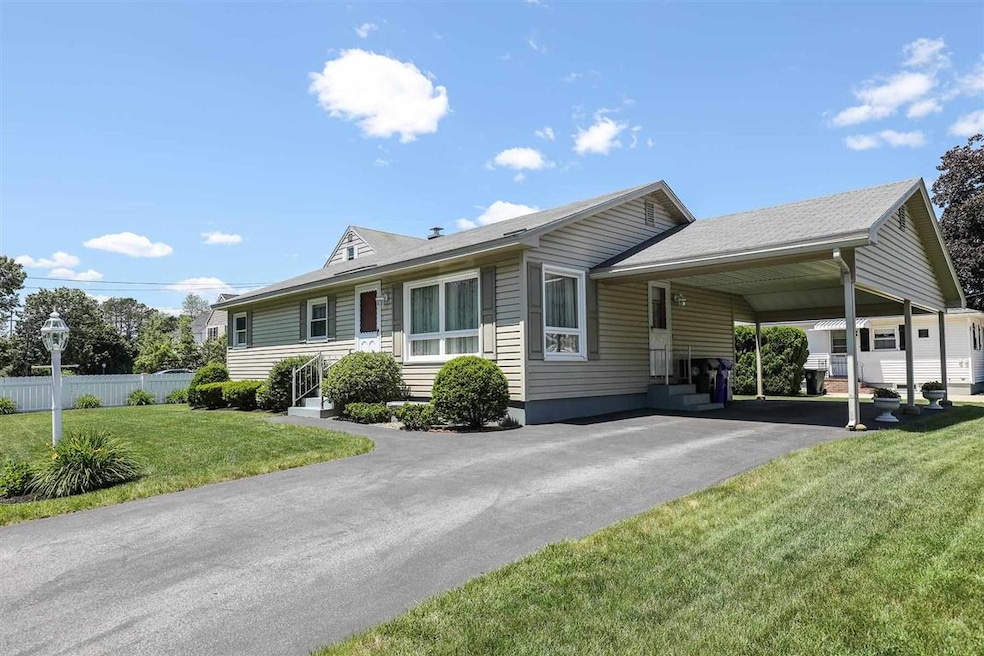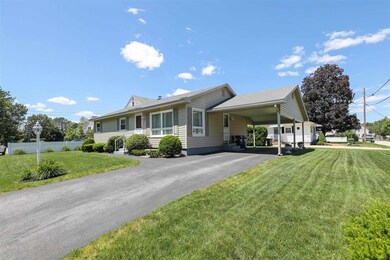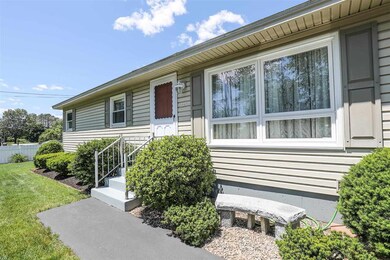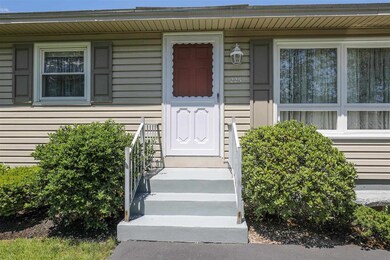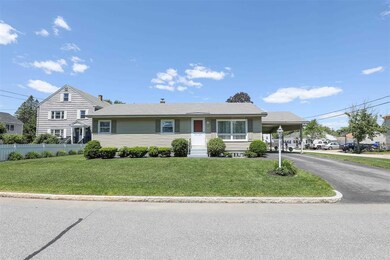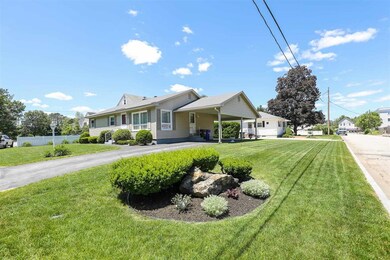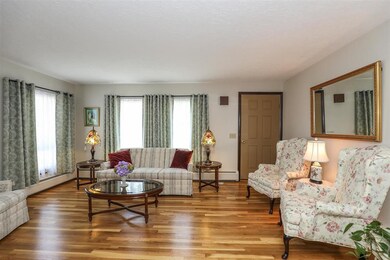
225 Fieldcrest Rd Manchester, NH 03102
Northwest Manchester NeighborhoodEstimated Value: $418,000 - $429,898
Highlights
- Wood Flooring
- Combination Kitchen and Living
- Shed
- Corner Lot
- Woodwork
- Landscaped
About This Home
As of July 2021Stacieberry@kw.com
Last Agent to Sell the Property
Keller Williams Realty-Metropolitan License #065985 Listed on: 06/18/2021

Home Details
Home Type
- Single Family
Est. Annual Taxes
- $4,496
Year Built
- Built in 1971
Lot Details
- 6,534 Sq Ft Lot
- Partially Fenced Property
- Landscaped
- Corner Lot
- Level Lot
- Irrigation
Parking
- 2 Car Garage
- Carport
Home Design
- Concrete Foundation
- Wood Frame Construction
- Shingle Roof
- Vinyl Siding
Interior Spaces
- 1-Story Property
- Central Vacuum
- Woodwork
- Combination Kitchen and Living
Kitchen
- Stove
- Dishwasher
Flooring
- Wood
- Laminate
Bedrooms and Bathrooms
- 3 Bedrooms
- 1 Full Bathroom
Laundry
- Laundry on main level
- Dryer
- Washer
Basement
- Basement Fills Entire Space Under The House
- Connecting Stairway
- Interior and Exterior Basement Entry
- Basement Storage
- Natural lighting in basement
Outdoor Features
- Shed
Schools
- Northwest Elementary School
- Parkside Middle School
- Manchester West High School
Utilities
- Baseboard Heating
- Heating System Uses Oil
- Water Heater
- Cable TV Available
Listing and Financial Details
- Tax Lot 13
Ownership History
Purchase Details
Home Financials for this Owner
Home Financials are based on the most recent Mortgage that was taken out on this home.Similar Homes in Manchester, NH
Home Values in the Area
Average Home Value in this Area
Purchase History
| Date | Buyer | Sale Price | Title Company |
|---|---|---|---|
| Boehnlein Joseph A | $325,000 | None Available |
Mortgage History
| Date | Status | Borrower | Loan Amount |
|---|---|---|---|
| Open | Boehnlein Joseph A | $276,250 |
Property History
| Date | Event | Price | Change | Sq Ft Price |
|---|---|---|---|---|
| 07/29/2021 07/29/21 | Sold | $325,000 | +8.4% | $298 / Sq Ft |
| 06/22/2021 06/22/21 | Pending | -- | -- | -- |
| 06/18/2021 06/18/21 | For Sale | $299,900 | -- | $275 / Sq Ft |
Tax History Compared to Growth
Tax History
| Year | Tax Paid | Tax Assessment Tax Assessment Total Assessment is a certain percentage of the fair market value that is determined by local assessors to be the total taxable value of land and additions on the property. | Land | Improvement |
|---|---|---|---|---|
| 2023 | $5,188 | $275,100 | $87,800 | $187,300 |
| 2022 | $5,018 | $275,100 | $87,800 | $187,300 |
| 2021 | $4,864 | $275,100 | $87,800 | $187,300 |
| 2020 | $4,496 | $182,300 | $63,700 | $118,600 |
| 2019 | $4,434 | $182,300 | $63,700 | $118,600 |
| 2018 | $4,317 | $182,300 | $63,700 | $118,600 |
| 2017 | $4,251 | $182,300 | $63,700 | $118,600 |
| 2016 | $4,218 | $182,300 | $63,700 | $118,600 |
| 2015 | $4,339 | $185,100 | $63,700 | $121,400 |
| 2014 | $4,350 | $185,100 | $63,700 | $121,400 |
| 2013 | $4,196 | $185,100 | $63,700 | $121,400 |
Agents Affiliated with this Home
-
Stacie Berry

Seller's Agent in 2021
Stacie Berry
Keller Williams Realty-Metropolitan
(603) 361-1386
3 in this area
94 Total Sales
-
Stephanie Murphy

Buyer's Agent in 2021
Stephanie Murphy
Keller Williams Realty-Metropolitan
(603) 562-6123
3 in this area
168 Total Sales
Map
Source: PrimeMLS
MLS Number: 4867487
APN: MNCH-000603-000000-000013
- 345 Youville St
- 135 English Village Rd Unit 203
- 80R English Village Rd Unit 103
- 131 English Village Rd Unit 204
- 121 Dunbarton Rd
- 00 Adeline St
- 200 Morgan St
- 118 River Rd
- 56 Laval St
- 96 River Rd Unit 205
- 96 River Rd Unit 408
- 300 River Rd Unit 108
- 55 River Rd Unit 8D
- 434 Hevey St
- 34 Lafayette St
- 65 Victoria St Unit 8
- 65 Victoria St Unit 42
- 26 W Webster St
- 384 Bartlett St
- 116 Everett St
- 225 Fieldcrest Rd
- 45 Maxwell St
- 233 Fieldcrest Rd
- 219 Fieldcrest Rd
- 239 Fieldcrest Rd
- 239 Fieldcrest Rd Unit 2
- 25 Maxwell St
- 42 Maxwell St
- 207 Fieldcrest Rd
- 15 Leighton St
- 15 Leighton St Unit 1
- 1037 Montgomery St
- 29 Leighton St
- 312 Goffstown Rd
- 310 Goffstown Rd
- 1065 Montgomery St
- 284 Goffstown Rd
- 266 Goffstown Rd
- 334 Goffstown Rd
- 200 Fieldcrest Rd
