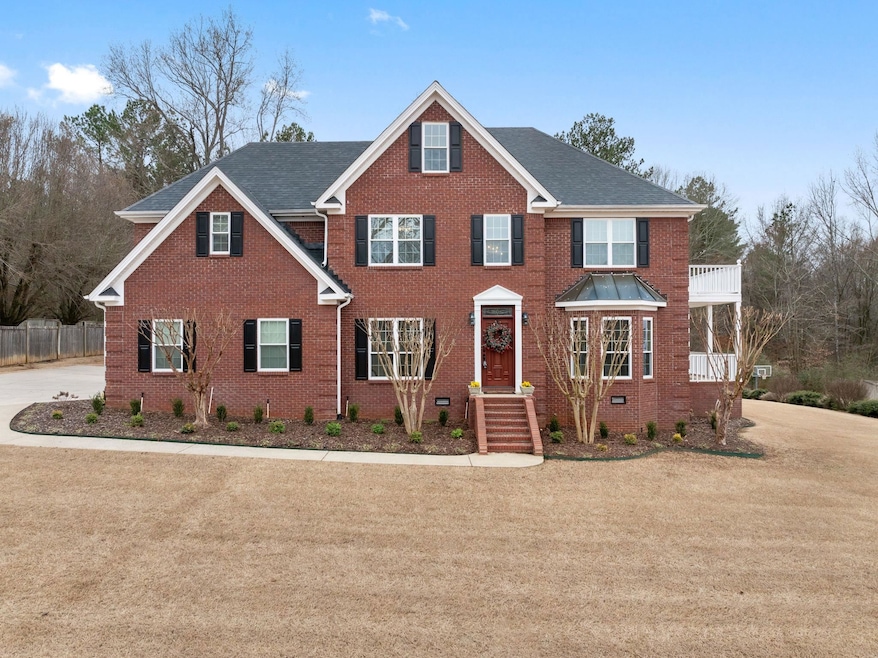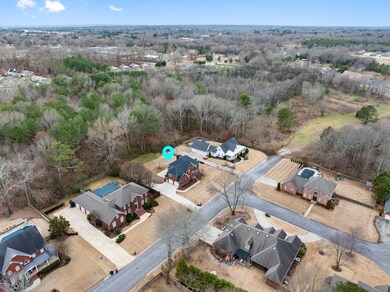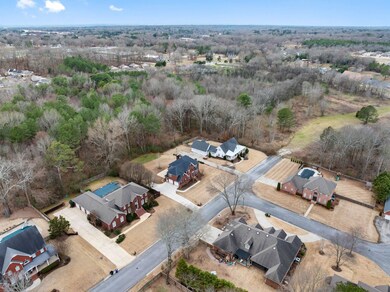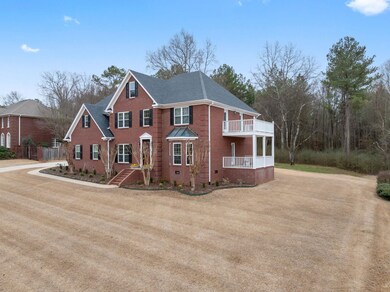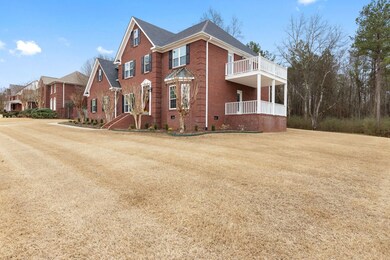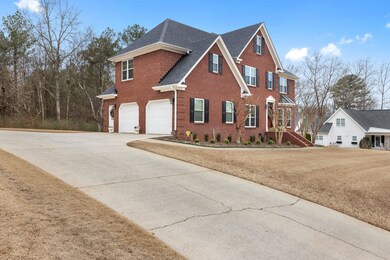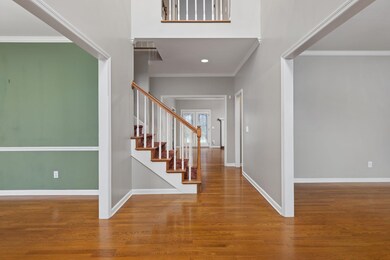
225 Harrington Ln Florence, AL 35630
Creekwood NeighborhoodAbout This Home
As of May 2025Nestled at the end of a quiet cul-de-sac in a highly coveted neighborhood, this impeccably maintained 2-story hm fuses timeless elegance with modern comfort. The grand foyer with soaring 18-foot ceilings, a chandelier, and a stately mahogany door sets the tone. 4 spacious BRs and 3.5 pristine BA provide luxurious living. The master suite is a private retreat with balcony access and an en-suite BA featuring a refined tile shower, whirlpool tub, and dual vanities. One additional BR also has its own BA and balcony access, while the remaining rm share a chic Jack-and-Jill BA. A generous GR room with a cozy gas log fp is perfect for gatherings, and the gourmet kitchen—with a stylish bar and bay window dining area—elevates culinary moments. Upgrades include fresh interior paint, new windows throughout, and a meticulously sodded lawn with an efficient sprinkler system. A state-of-the-art security system adds peace of mind, making this hm a superb blend of refined style and practical luxury.
Last Agent to Sell the Property
MarMac Real Estate - Elite Pro License #044166 Listed on: 02/10/2025
Last Buyer's Agent
Jeremy Grigsby
Grigsby Properties License #75012-0
Home Details
Home Type
- Single Family
Est. Annual Taxes
- $2,434
Year Built
- Built in 1997
Lot Details
- 0.5 Acre Lot
- Lot Dimensions are 130 x 160.33
Interior Spaces
- 3,107 Sq Ft Home
- 1 Fireplace
Bedrooms and Bathrooms
- 4 Bedrooms
Schools
- Florence Elementary And Middle School
- Florence High School
Community Details
- No Home Owners Association
- Florence Community
- Creekwood Subdivision
Listing and Financial Details
- Assessor Parcel Number 15-07-25-0-001-009.007
Similar Homes in Florence, AL
Home Values in the Area
Average Home Value in this Area
Mortgage History
| Date | Status | Loan Amount | Loan Type |
|---|---|---|---|
| Closed | $192,000 | New Conventional | |
| Closed | $225,000 | Stand Alone Refi Refinance Of Original Loan |
Property History
| Date | Event | Price | Change | Sq Ft Price |
|---|---|---|---|---|
| 05/12/2025 05/12/25 | Sold | $435,000 | -3.3% | $140 / Sq Ft |
| 03/19/2025 03/19/25 | Pending | -- | -- | -- |
| 02/07/2025 02/07/25 | For Sale | $449,900 | -- | $145 / Sq Ft |
Tax History Compared to Growth
Tax History
| Year | Tax Paid | Tax Assessment Tax Assessment Total Assessment is a certain percentage of the fair market value that is determined by local assessors to be the total taxable value of land and additions on the property. | Land | Improvement |
|---|---|---|---|---|
| 2024 | $2,434 | $50,980 | $4,620 | $46,360 |
| 2023 | $2,434 | $4,240 | $4,240 | $0 |
| 2022 | $1,931 | $40,720 | $0 | $0 |
| 2021 | $1,673 | $35,460 | $0 | $0 |
| 2020 | $1,547 | $32,880 | $0 | $0 |
| 2019 | $1,535 | $32,640 | $0 | $0 |
| 2018 | $1,439 | $30,680 | $0 | $0 |
| 2017 | $1,373 | $29,480 | $0 | $0 |
| 2016 | $1,373 | $29,480 | $0 | $0 |
| 2015 | $1,373 | $29,480 | $0 | $0 |
| 2014 | $1,342 | $28,840 | $0 | $0 |
Agents Affiliated with this Home
-
Donna Holden

Seller's Agent in 2025
Donna Holden
MarMac Real Estate - Elite Pro
(256) 810-2020
1 in this area
73 Total Sales
-
J
Buyer's Agent in 2025
Jeremy Grigsby
Grigsby Properties
Map
Source: Strategic MLS Alliance (Cullman / Shoals Area)
MLS Number: 520759
APN: 15-07-25-0-001-009.007
- 102 Willowbrook Dr
- 117 Willowbrook Dr
- 1219 Mars Hill Rd
- 00 Willowbrook Dr
- 109 Willowbrook Dr
- 1734 Beckman Dr
- Lot 6 Titan Dr
- Lot 7 Titan Dr
- Lot 1 Titan Dr
- Lot 5 Titan Dr
- 406 Rose Dr
- Lot 10 Renaissance St
- Lot 14 Renaissance St
- Lot 11 Renaissance St
- Lot 12 Renaissance St
- 726 Cox Creek Pkwy
- 2007 Saxton Dr
- 725 Cox Creek Pkwy
- 1618 Beckman Dr
- 1808 Nassau Blvd
