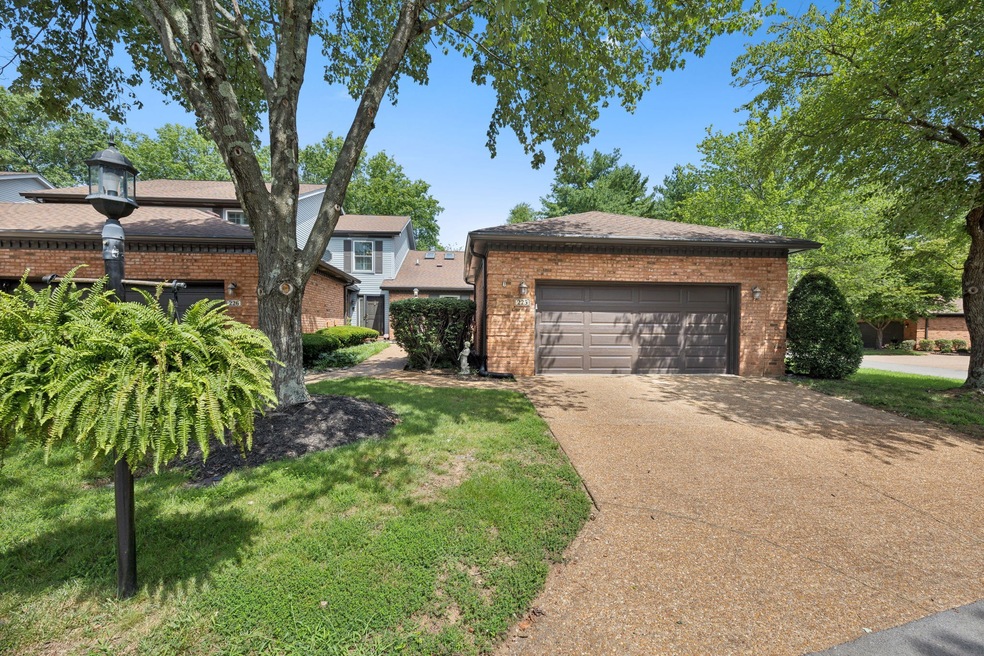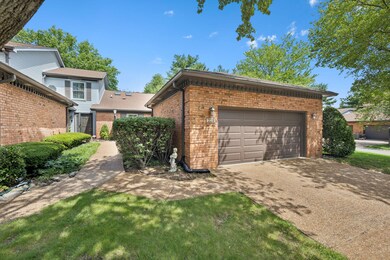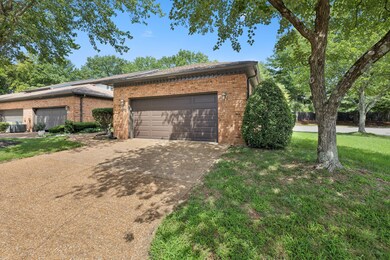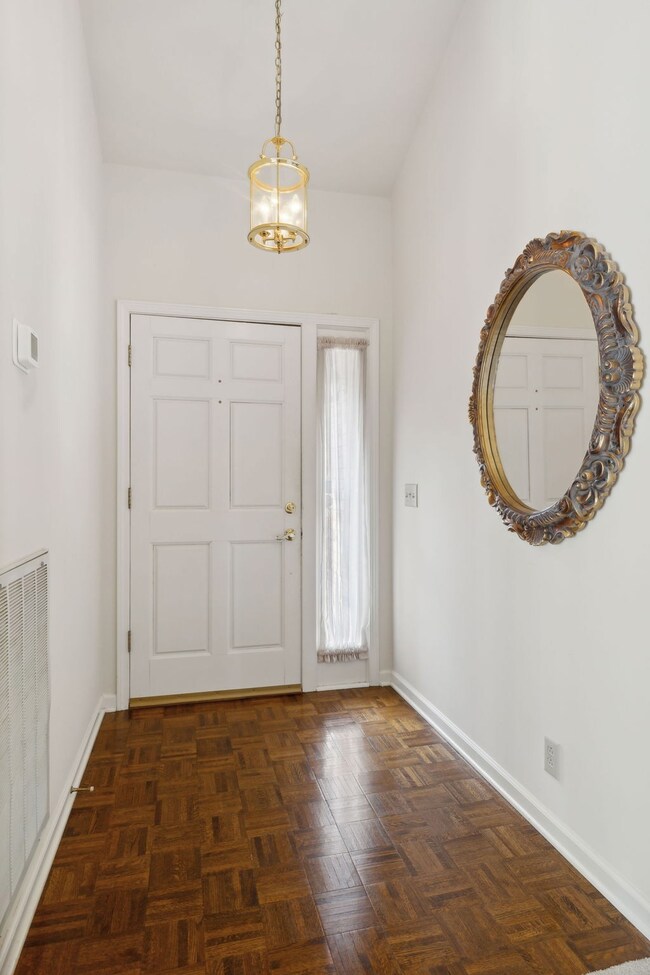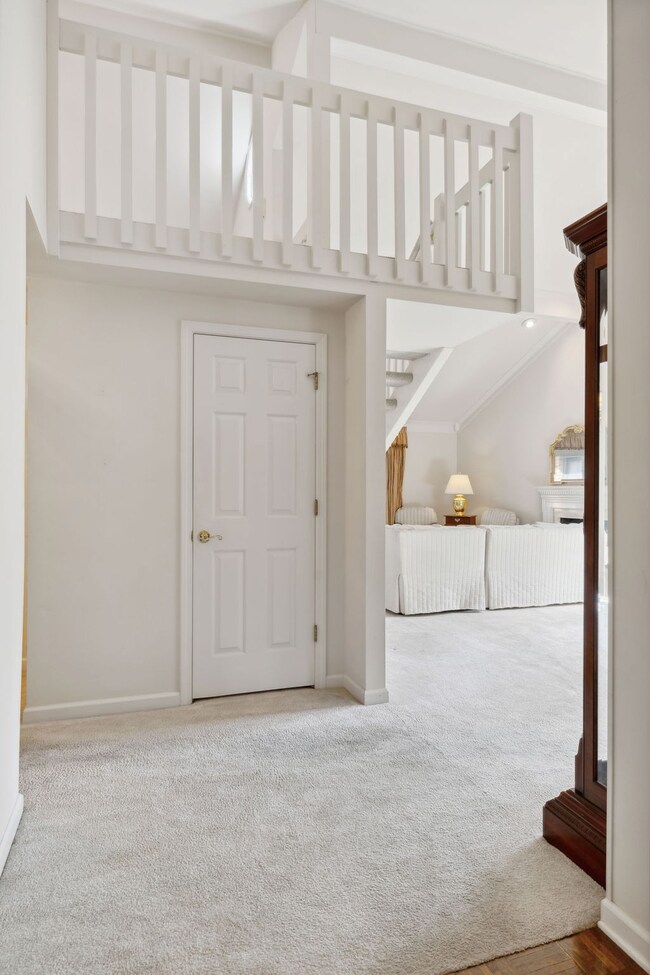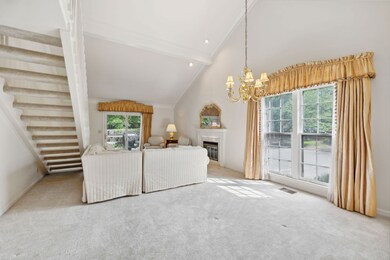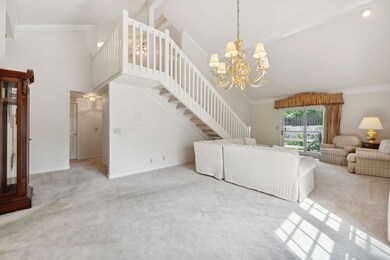
225 Hearthstone Manor Ln Brentwood, TN 37027
McMurray NeighborhoodHighlights
- Home fronts a pond
- 1 Fireplace
- 2 Car Attached Garage
- Deck
- Tennis Courts
- Cooling Available
About This Home
As of January 2025Discover the perfect blend of comfort and convenience with this rare one-level home in the serene Hearthstone Manor neighborhood. This sought-after two-bedroom, two-bath floor plan features an additional lofted area, ideal for transforming into a third bedroom, bonus room, or dedicated office space. This is an end unit with green space on the side, and has a very private tree line behind the unit. Don’t miss your chance to personalize this charming home! All kitchen appliances and the entry hallway mirror are included. The HVAC and hot water heater have both been replaced in the last couple of years.
Last Agent to Sell the Property
Parks Compass Brokerage Phone: 6157148161 License #360529 Listed on: 08/08/2024

Townhouse Details
Home Type
- Townhome
Est. Annual Taxes
- $2,858
Year Built
- Built in 1985
Lot Details
- 2,178 Sq Ft Lot
- Home fronts a pond
HOA Fees
- $285 Monthly HOA Fees
Parking
- 2 Car Attached Garage
Home Design
- Brick Exterior Construction
- Vinyl Siding
Interior Spaces
- 2,041 Sq Ft Home
- Property has 1 Level
- 1 Fireplace
- Combination Dining and Living Room
- Crawl Space
Kitchen
- Dishwasher
- Disposal
Flooring
- Carpet
- Laminate
Bedrooms and Bathrooms
- 2 Main Level Bedrooms
- 2 Full Bathrooms
Outdoor Features
- Deck
Schools
- Granbery Elementary School
- William Henry Oliver Middle School
- John Overton Comp High School
Utilities
- Cooling Available
- Central Heating
Listing and Financial Details
- Assessor Parcel Number 160150A06500CO
Community Details
Overview
- $500 One-Time Secondary Association Fee
- Hearthstone Manor Subdivision
Recreation
- Tennis Courts
Ownership History
Purchase Details
Home Financials for this Owner
Home Financials are based on the most recent Mortgage that was taken out on this home.Purchase Details
Similar Homes in Brentwood, TN
Home Values in the Area
Average Home Value in this Area
Purchase History
| Date | Type | Sale Price | Title Company |
|---|---|---|---|
| Warranty Deed | $621,000 | Bankers Title & Escrow | |
| Warranty Deed | $621,000 | Bankers Title & Escrow | |
| Quit Claim Deed | -- | -- |
Mortgage History
| Date | Status | Loan Amount | Loan Type |
|---|---|---|---|
| Previous Owner | $139,500 | New Conventional | |
| Previous Owner | $126,000 | New Conventional | |
| Previous Owner | $130,500 | New Conventional | |
| Previous Owner | $136,000 | Unknown | |
| Previous Owner | $139,750 | Unknown |
Property History
| Date | Event | Price | Change | Sq Ft Price |
|---|---|---|---|---|
| 01/02/2025 01/02/25 | Sold | $621,000 | -5.9% | $283 / Sq Ft |
| 12/20/2024 12/20/24 | Pending | -- | -- | -- |
| 12/05/2024 12/05/24 | Price Changed | $659,900 | -1.5% | $300 / Sq Ft |
| 11/23/2024 11/23/24 | For Sale | $669,900 | +45.6% | $305 / Sq Ft |
| 10/24/2024 10/24/24 | Sold | $460,000 | -7.8% | $225 / Sq Ft |
| 09/25/2024 09/25/24 | Pending | -- | -- | -- |
| 08/08/2024 08/08/24 | For Sale | $499,000 | -- | $244 / Sq Ft |
Tax History Compared to Growth
Tax History
| Year | Tax Paid | Tax Assessment Tax Assessment Total Assessment is a certain percentage of the fair market value that is determined by local assessors to be the total taxable value of land and additions on the property. | Land | Improvement |
|---|---|---|---|---|
| 2024 | $2,858 | $87,825 | $18,750 | $69,075 |
| 2023 | $2,858 | $87,825 | $18,750 | $69,075 |
| 2022 | $3,327 | $87,825 | $18,750 | $69,075 |
| 2021 | $2,888 | $87,825 | $18,750 | $69,075 |
| 2020 | $3,379 | $80,050 | $13,250 | $66,800 |
| 2019 | $2,083 | $80,050 | $13,250 | $66,800 |
Agents Affiliated with this Home
-
Jennifer Hatchette

Seller's Agent in 2025
Jennifer Hatchette
Realty One Group Music City
(404) 578-3094
2 in this area
54 Total Sales
-
Rebecca Bogle

Buyer's Agent in 2025
Rebecca Bogle
Coldwell Banker Southern Realty
(615) 397-8866
1 in this area
29 Total Sales
-
Jennifer Farrar
J
Seller's Agent in 2024
Jennifer Farrar
Parks Compass
(615) 383-6600
2 in this area
29 Total Sales
Map
Source: Realtracs
MLS Number: 2688483
APN: 160-15-0A-065-00
- 238 Hearthstone Manor Ln
- 309 Seven Springs Way Unit 403
- 311 Seven Springs Way Unit 301
- 311 Seven Springs Way Unit 104
- 311 Seven Springs Way Unit 201
- 35 Ashington Ln
- 305 Seven Springs Way Unit 401
- 305 Seven Springs Way Unit 302
- 307 Seven Springs Way Unit 103
- 307 Seven Springs Way Unit 304
- 307 Seven Springs Way Unit 203
- 307 Seven Springs Way Unit 305
- 5560 Hearthstone Ln
- 824 Pisgah Park
- 5820 Fireside Dr
- 5712 Spring House Way
- 6156 Brentwood Chase Dr
- 641 Old Hickory Blvd Unit 35
- 6132 Brentwood Chase Dr
- 1900 Palisades Ct
