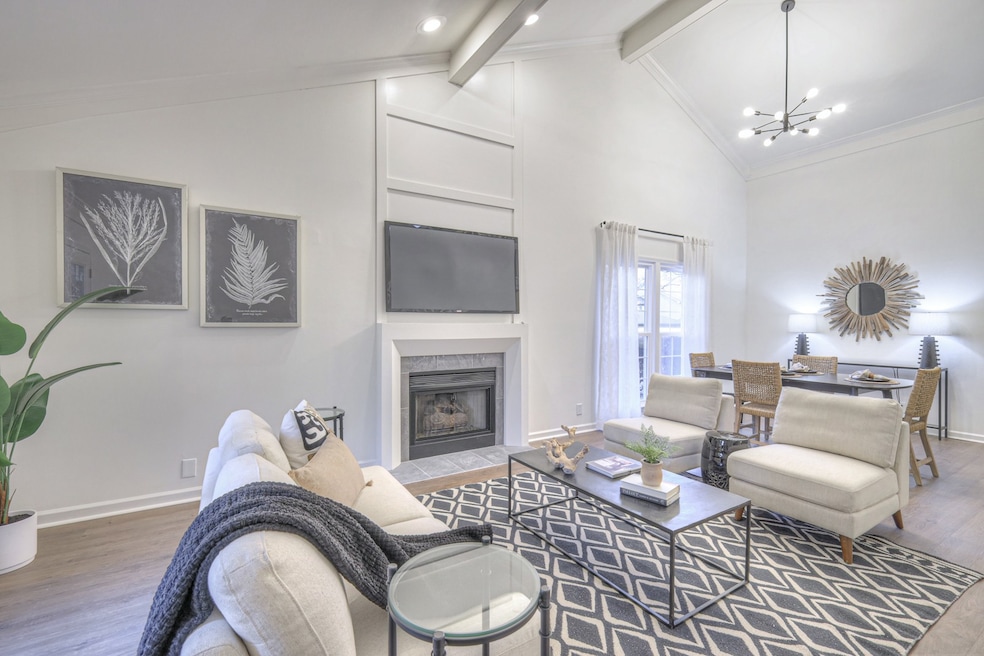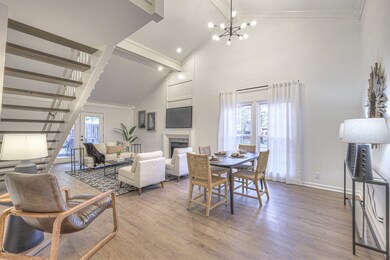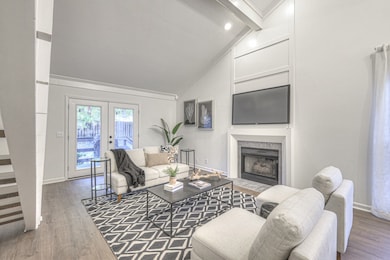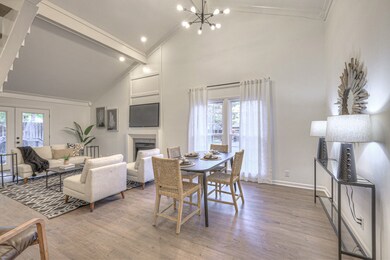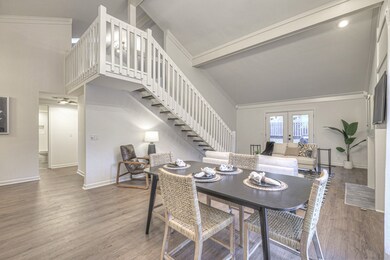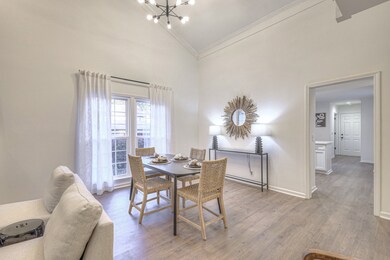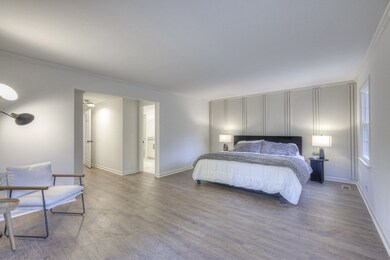
225 Hearthstone Manor Ln Brentwood, TN 37027
McMurray NeighborhoodHighlights
- 1 Fireplace
- Cooling Available
- Central Heating
- 2 Car Attached Garage
- Tile Flooring
About This Home
As of January 2025Tucked away in a secluded and private setting, this end unit offers premium one story living ideally situated in Brentwood and minutes away from I-65. The chef's kitchen features new appliances, quartz tops and soft close kitchen doors. With an abundance of natural light throughout, this low maintenance property has all new LVP flooring, updated lighting and fresh neutral paint. There are two bedrooms on the main level, including the expansive owners suite. The generously sized owner's bathroom features a 70 inch free-standing tub, gorgeous walk-in shower with frameless glass and new vanity with quartz tops and custom closet. Bedroom 3 is an upstairs loft and could also be used as a bonus or dedicated office. You'll appreciate the 2-car garage with epoxy floor. In addition, there is a private driveway fitting 2 cars and ample guest parking throughout the community. Brand new windows & newer HVAC and hot water heater!
Last Agent to Sell the Property
Realty One Group Music City Brokerage Phone: 4045783094 License # 343688 Listed on: 11/23/2024

Townhouse Details
Home Type
- Townhome
Est. Annual Taxes
- $2,858
Year Built
- Built in 1985
Lot Details
- 2,178 Sq Ft Lot
HOA Fees
- $310 Monthly HOA Fees
Parking
- 2 Car Attached Garage
Home Design
- Brick Exterior Construction
Interior Spaces
- 2,197 Sq Ft Home
- Property has 2 Levels
- 1 Fireplace
- Crawl Space
Flooring
- Carpet
- Tile
Bedrooms and Bathrooms
- 3 Bedrooms | 2 Main Level Bedrooms
- 2 Full Bathrooms
Schools
- Granbery Elementary School
- William Henry Oliver Middle School
- John Overton Comp High School
Utilities
- Cooling Available
- Central Heating
Community Details
- $750 One-Time Secondary Association Fee
- Association fees include ground maintenance, insurance
- Hearthstone Manor Subdivision
Listing and Financial Details
- Assessor Parcel Number 160150A06500CO
Ownership History
Purchase Details
Home Financials for this Owner
Home Financials are based on the most recent Mortgage that was taken out on this home.Purchase Details
Similar Homes in the area
Home Values in the Area
Average Home Value in this Area
Purchase History
| Date | Type | Sale Price | Title Company |
|---|---|---|---|
| Warranty Deed | $621,000 | Bankers Title & Escrow | |
| Warranty Deed | $621,000 | Bankers Title & Escrow | |
| Quit Claim Deed | -- | -- |
Mortgage History
| Date | Status | Loan Amount | Loan Type |
|---|---|---|---|
| Previous Owner | $139,500 | New Conventional | |
| Previous Owner | $126,000 | New Conventional | |
| Previous Owner | $130,500 | New Conventional | |
| Previous Owner | $136,000 | Unknown | |
| Previous Owner | $139,750 | Unknown |
Property History
| Date | Event | Price | Change | Sq Ft Price |
|---|---|---|---|---|
| 01/02/2025 01/02/25 | Sold | $621,000 | -5.9% | $283 / Sq Ft |
| 12/20/2024 12/20/24 | Pending | -- | -- | -- |
| 12/05/2024 12/05/24 | Price Changed | $659,900 | -1.5% | $300 / Sq Ft |
| 11/23/2024 11/23/24 | For Sale | $669,900 | +45.6% | $305 / Sq Ft |
| 10/24/2024 10/24/24 | Sold | $460,000 | -7.8% | $225 / Sq Ft |
| 09/25/2024 09/25/24 | Pending | -- | -- | -- |
| 08/08/2024 08/08/24 | For Sale | $499,000 | -- | $244 / Sq Ft |
Tax History Compared to Growth
Tax History
| Year | Tax Paid | Tax Assessment Tax Assessment Total Assessment is a certain percentage of the fair market value that is determined by local assessors to be the total taxable value of land and additions on the property. | Land | Improvement |
|---|---|---|---|---|
| 2024 | $2,858 | $87,825 | $18,750 | $69,075 |
| 2023 | $2,858 | $87,825 | $18,750 | $69,075 |
| 2022 | $3,327 | $87,825 | $18,750 | $69,075 |
| 2021 | $2,888 | $87,825 | $18,750 | $69,075 |
| 2020 | $3,379 | $80,050 | $13,250 | $66,800 |
| 2019 | $2,083 | $80,050 | $13,250 | $66,800 |
Agents Affiliated with this Home
-
Jennifer Hatchette

Seller's Agent in 2025
Jennifer Hatchette
Realty One Group Music City
(404) 578-3094
2 in this area
54 Total Sales
-
Rebecca Bogle

Buyer's Agent in 2025
Rebecca Bogle
Coldwell Banker Southern Realty
(615) 397-8866
1 in this area
29 Total Sales
-
Jennifer Farrar
J
Seller's Agent in 2024
Jennifer Farrar
Parks Compass
(615) 383-6600
2 in this area
29 Total Sales
Map
Source: Realtracs
MLS Number: 2762338
APN: 160-15-0A-065-00
- 238 Hearthstone Manor Ln
- 309 Seven Springs Way Unit 403
- 311 Seven Springs Way Unit 301
- 311 Seven Springs Way Unit 104
- 311 Seven Springs Way Unit 201
- 35 Ashington Ln
- 305 Seven Springs Way Unit 401
- 305 Seven Springs Way Unit 302
- 307 Seven Springs Way Unit 103
- 307 Seven Springs Way Unit 304
- 307 Seven Springs Way Unit 203
- 307 Seven Springs Way Unit 305
- 5560 Hearthstone Ln
- 824 Pisgah Park
- 5820 Fireside Dr
- 5712 Spring House Way
- 6156 Brentwood Chase Dr
- 641 Old Hickory Blvd Unit 35
- 6132 Brentwood Chase Dr
- 1900 Palisades Ct
