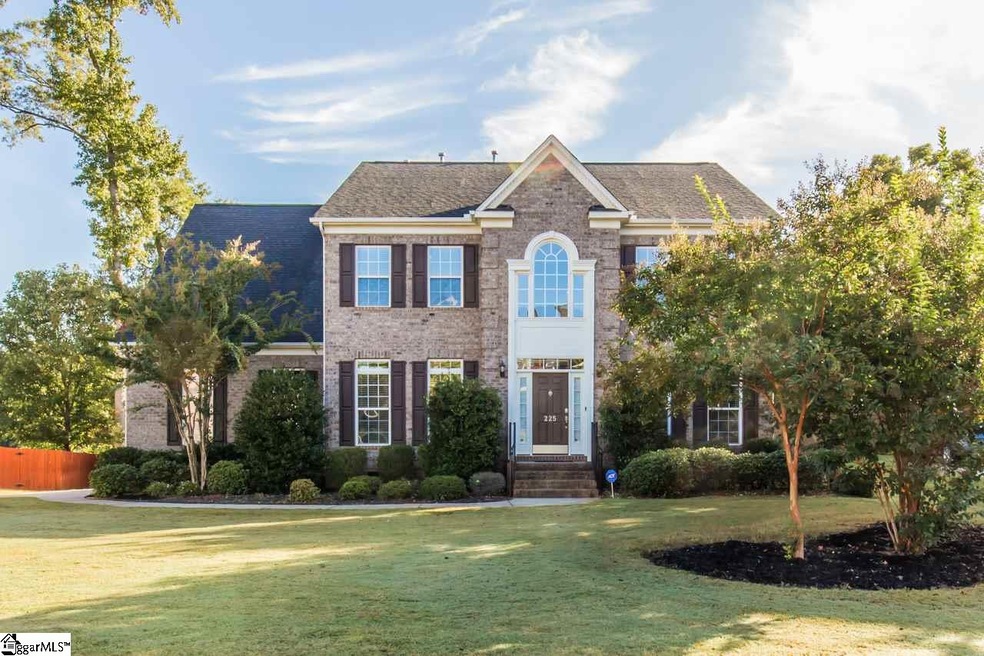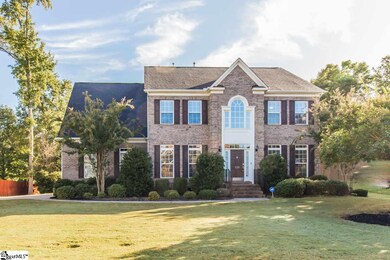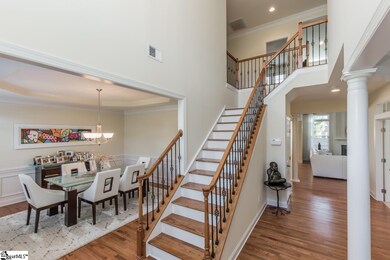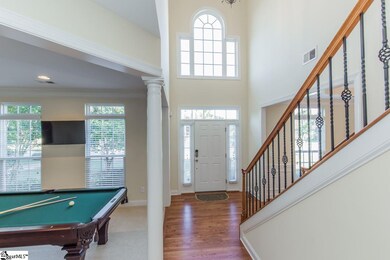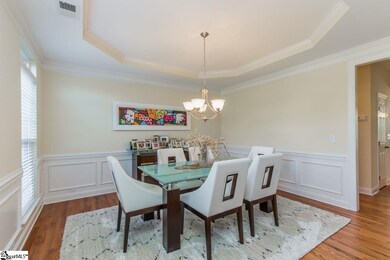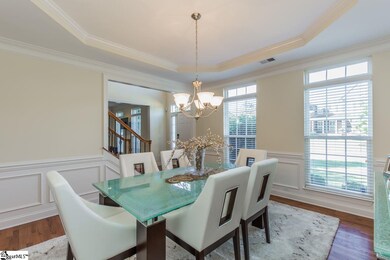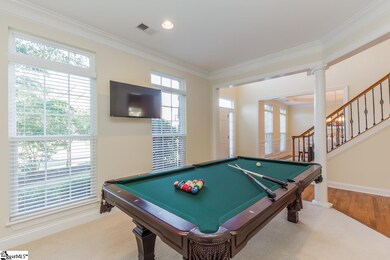
225 Highgrove Ct Simpsonville, SC 29681
Highlights
- Open Floorplan
- Deck
- Cathedral Ceiling
- Monarch Elementary Rated A
- Traditional Architecture
- Wood Flooring
About This Home
As of December 2017Amazing home with 3 car garage in sought after Highgrove subdivision. 4 bedrooms, 2.5 baths PLUS bonus PLUS office. Situated on a cul-de-sac street. Beautiful hardwoods thruout the main floor and upstairs hallway. Entire interior of home freshly painted and ready for new owners. Foyer is flanked with both a large living room and dining room. The family room has coffered ceiling, floor to ceiling windows with transoms, gas fireplace and gleaming hardwoods. Kitchen is simply amazing with beautiful cabinetry, recessed lighting, granite countertops, an abundance of work and storage space, a walk-in pantry, stainless appliances and huge kitchen island with room for stool seating. Adjoining morning/breakfast room has access to 18X12 deck. A large 11x10 office with french doors completes this main level. Master suite, with dual closets and tray ceiling, is on second level. The master on-suite has dual vanities, garden tub, and separate tiled shower. Three additional bedrooms and a large bonus room on second floor. Super level lot with tree-lined backyard provides a wonderful, private space for quiet family time or entertaining. Amenities in Highgrove Estates include pool, sidewalks, tennis court, and playground. Home currently under AHS home warranty. WELCOME HOME!
Last Agent to Sell the Property
Coldwell Banker Caine/Williams License #55627 Listed on: 10/09/2017

Home Details
Home Type
- Single Family
Est. Annual Taxes
- $2,061
Year Built
- 2008
Lot Details
- 0.3 Acre Lot
- Level Lot
- Sprinkler System
- Few Trees
HOA Fees
- $69 Monthly HOA Fees
Home Design
- Traditional Architecture
- Brick Exterior Construction
- Architectural Shingle Roof
Interior Spaces
- 3,613 Sq Ft Home
- 3,600-3,799 Sq Ft Home
- 2-Story Property
- Open Floorplan
- Tray Ceiling
- Smooth Ceilings
- Cathedral Ceiling
- Ceiling Fan
- Gas Log Fireplace
- Window Treatments
- Two Story Entrance Foyer
- Great Room
- Living Room
- Breakfast Room
- Dining Room
- Home Office
- Bonus Room
- Crawl Space
Kitchen
- Walk-In Pantry
- Electric Oven
- Self-Cleaning Oven
- Electric Cooktop
- Built-In Microwave
- Dishwasher
- Granite Countertops
- Disposal
Flooring
- Wood
- Carpet
- Ceramic Tile
Bedrooms and Bathrooms
- 4 Bedrooms
- Primary bedroom located on second floor
- Walk-In Closet
- Primary Bathroom is a Full Bathroom
- Dual Vanity Sinks in Primary Bathroom
- Garden Bath
- Separate Shower
Laundry
- Laundry Room
- Laundry on upper level
- Sink Near Laundry
Attic
- Storage In Attic
- Pull Down Stairs to Attic
Home Security
- Security System Leased
- Fire and Smoke Detector
Parking
- 3 Car Attached Garage
- Garage Door Opener
Outdoor Features
- Deck
Utilities
- Multiple cooling system units
- Forced Air Heating and Cooling System
- Multiple Heating Units
- Heating System Uses Natural Gas
- Gas Water Heater
Listing and Financial Details
- Tax Lot 39
Community Details
Overview
- Nhe HOA
- Built by Ryan Homes
- Highgrove Estates Subdivision
- Mandatory home owners association
Recreation
- Community Playground
- Community Pool
Ownership History
Purchase Details
Home Financials for this Owner
Home Financials are based on the most recent Mortgage that was taken out on this home.Purchase Details
Home Financials for this Owner
Home Financials are based on the most recent Mortgage that was taken out on this home.Purchase Details
Home Financials for this Owner
Home Financials are based on the most recent Mortgage that was taken out on this home.Purchase Details
Home Financials for this Owner
Home Financials are based on the most recent Mortgage that was taken out on this home.Purchase Details
Similar Homes in Simpsonville, SC
Home Values in the Area
Average Home Value in this Area
Purchase History
| Date | Type | Sale Price | Title Company |
|---|---|---|---|
| Warranty Deed | $388,000 | None Available | |
| Deed | $355,000 | None Available | |
| Deed | $384,000 | -- | |
| Deed | $383,853 | -- | |
| Deed | $83,000 | Attorney |
Mortgage History
| Date | Status | Loan Amount | Loan Type |
|---|---|---|---|
| Open | $194,000 | New Conventional | |
| Previous Owner | $282,000 | New Conventional | |
| Previous Owner | $38,100 | Credit Line Revolving | |
| Previous Owner | $304,800 | New Conventional | |
| Previous Owner | $248,000 | Purchase Money Mortgage |
Property History
| Date | Event | Price | Change | Sq Ft Price |
|---|---|---|---|---|
| 05/23/2025 05/23/25 | For Sale | $749,900 | +93.3% | $208 / Sq Ft |
| 12/05/2017 12/05/17 | Sold | $388,000 | -3.0% | $108 / Sq Ft |
| 10/18/2017 10/18/17 | Price Changed | $399,900 | -2.0% | $111 / Sq Ft |
| 10/09/2017 10/09/17 | For Sale | $408,000 | -- | $113 / Sq Ft |
Tax History Compared to Growth
Tax History
| Year | Tax Paid | Tax Assessment Tax Assessment Total Assessment is a certain percentage of the fair market value that is determined by local assessors to be the total taxable value of land and additions on the property. | Land | Improvement |
|---|---|---|---|---|
| 2024 | $2,283 | $15,480 | $2,600 | $12,880 |
| 2023 | $2,283 | $15,480 | $2,600 | $12,880 |
| 2022 | $2,211 | $15,480 | $2,600 | $12,880 |
| 2021 | $2,197 | $15,480 | $2,600 | $12,880 |
| 2020 | $2,027 | $13,570 | $2,280 | $11,290 |
| 2019 | $2,027 | $13,570 | $2,280 | $11,290 |
| 2018 | $2,160 | $13,570 | $2,280 | $11,290 |
| 2017 | $2,148 | $13,570 | $2,280 | $11,290 |
| 2016 | $2,061 | $339,350 | $57,000 | $282,350 |
| 2015 | $2,054 | $339,350 | $57,000 | $282,350 |
| 2014 | $2,271 | $378,080 | $83,000 | $295,080 |
Agents Affiliated with this Home
-
Jennifer Wilson

Seller's Agent in 2017
Jennifer Wilson
Coldwell Banker Caine/Williams
(864) 907-5920
20 in this area
121 Total Sales
-
Susan McMillen

Buyer's Agent in 2017
Susan McMillen
Allen Tate Co. - Greenville
(864) 297-1953
8 in this area
220 Total Sales
Map
Source: Greater Greenville Association of REALTORS®
MLS Number: 1353857
APN: 0531.17-01-114.00
- 24 Dillworth Ct
- 29 Dillworth Ct
- 4 Shadowrock Ct
- 6 Bentford Ct
- 306 Woodruff Park Ln
- 404 Sugar Hollow Way
- 4 Creekbend Ct
- 6 Cotton Bay Way
- 6 White Crescent Ln
- 106 Waterville Way
- 404 Coltop Ct
- 10 Avenel Ct
- 3 Bailey Knoll Ct
- 0 Deerwood Cir
- 203 Ragin Ct
- 309 Waterford Fall Way
- 7 Broadstone Ct
- 5 Clifton Grove Way
- 76 Hemingway Ln
- 14 Cog Hill Dr
