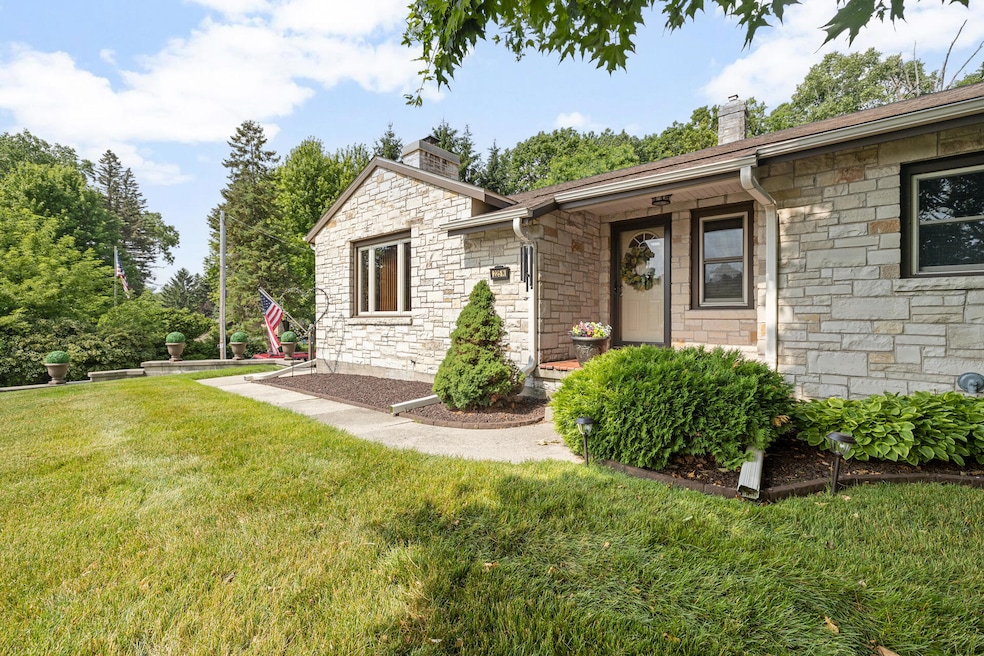
225 Kettle Moraine Dr N Slinger, WI 53086
Estimated payment $2,754/month
Highlights
- 0.9 Acre Lot
- Ranch Style House
- 2 Car Attached Garage
- Slinger High School Rated A
- Fireplace
- Stone Flooring
About This Home
Welcome home to this charming 3-Bedroom, 2 bath Lannon Stone Ranch in Sought-After School District. Step inside to find warm maple floors throughout and a cozy natural fireplace that adds charm and comfort to the living space. The kitchen features ample counter space, plenty of cabinets, and a pantry perfect for cooking and storage needs. All bedrooms have plenty of closet space and MBR has walk-in closet an en-suite. bath.. A versatile flex room offers the perfect space for a 4th bedroom, nursery, or home office to suite your lifestyle needs. Enjoy outdoor living on the expansive deck overlooking a meticulously landscaped yard perfect for relaxing or hosting gatherings Just minutes a way from the highway, parks, schools, shopping and restaurants. Roof; 2019, Furnace; 2017
Home Details
Home Type
- Single Family
Est. Annual Taxes
- $4,476
Lot Details
- 0.9 Acre Lot
Parking
- 2 Car Attached Garage
- Driveway
Home Design
- Ranch Style House
Interior Spaces
- 1,800 Sq Ft Home
- Fireplace
- Stone Flooring
- Basement Fills Entire Space Under The House
Kitchen
- Oven
- Microwave
Bedrooms and Bathrooms
- 3 Bedrooms
- 2 Full Bathrooms
Laundry
- Dryer
- Washer
Schools
- Slinger Middle School
- Slinger High School
Utilities
- Forced Air Heating and Cooling System
- Heating System Uses Natural Gas
Listing and Financial Details
- Exclusions: Seller's personal property. Wire shelving units are not included in basement. Black wrought iron table and two chairs and basement freezer.
- Assessor Parcel Number V50213
Map
Home Values in the Area
Average Home Value in this Area
Tax History
| Year | Tax Paid | Tax Assessment Tax Assessment Total Assessment is a certain percentage of the fair market value that is determined by local assessors to be the total taxable value of land and additions on the property. | Land | Improvement |
|---|---|---|---|---|
| 2024 | $4,476 | $399,100 | $64,700 | $334,400 |
| 2023 | $3,626 | $276,000 | $49,500 | $226,500 |
| 2022 | $3,718 | $276,000 | $49,500 | $226,500 |
| 2021 | $3,545 | $276,000 | $49,500 | $226,500 |
| 2020 | $3,480 | $237,000 | $47,800 | $189,200 |
| 2019 | $3,428 | $237,000 | $47,800 | $189,200 |
| 2018 | $3,402 | $237,000 | $47,800 | $189,200 |
| 2017 | $3,238 | $215,200 | $45,600 | $169,600 |
| 2016 | $3,333 | $200,100 | $45,600 | $154,500 |
| 2015 | $3,447 | $200,100 | $45,600 | $154,500 |
| 2014 | $3,447 | $196,000 | $45,600 | $150,400 |
| 2013 | $3,619 | $203,700 | $50,600 | $153,100 |
Property History
| Date | Event | Price | Change | Sq Ft Price |
|---|---|---|---|---|
| 06/27/2025 06/27/25 | For Sale | $434,999 | -- | $242 / Sq Ft |
Mortgage History
| Date | Status | Loan Amount | Loan Type |
|---|---|---|---|
| Closed | $94,000 | New Conventional | |
| Closed | $20,000 | Unknown |
Similar Homes in Slinger, WI
Source: Metro MLS
MLS Number: 1924246
APN: V5-0213
- 328 Kettle Moraine Dr N Unit 4
- 101 Kettle Moraine Dr S
- 119 Oak St
- 307 Elm St
- 200 James St Unit D
- 425 Glen View Ct S
- 434 Glen View Ct N
- 520 Bayberry Ln
- Lt2-Lt3 Kettle Moraine Dr S
- 1014 E Woodview Ct Unit 1
- 3943 Lovers Ln
- 3933 Lovers Ln Unit 3935
- 4480 Cedar Creek Rd
- 270 Sandstone St
- 520 Meadowview Dr
- 742 Charolais Dr
- 1395 American Eagle Dr
- 232 Farmstead Dr E
- 1010 Corporate Dr
- 3945 Elaines Way
- 117 Eiche Dr
- 131 S Maple Ave Unit 1
- 4705 Highland Park Dr
- 4815 State Highway 144
- 4786 Merten Dr
- 230 Hilldale Dr Unit Hilldale
- 844 E Loos St
- 225 N Main St
- 744 Evergreen Dr
- 109 E Monroe Ave
- 851-861 Evergreen Dr
- 840 W Washington Ave
- 830 Liberty Ave
- N168W19937 Ridgeway Ct
- 2101-2115 S Main St
- 2035 Sylvan Way Unit 3
- 1934 Sylvan Way
- 153-155 W Paradise Dr Unit 153
- N162W19241 Cedar Run Dr
- 524 Marshal Ct Unit A






