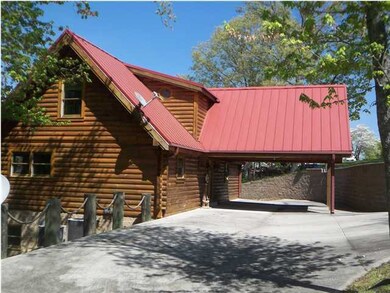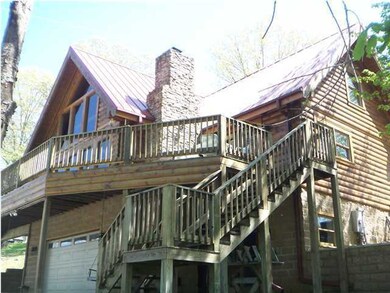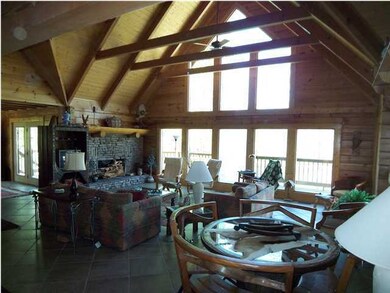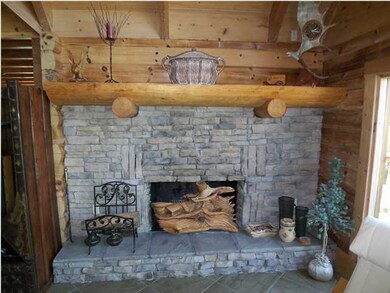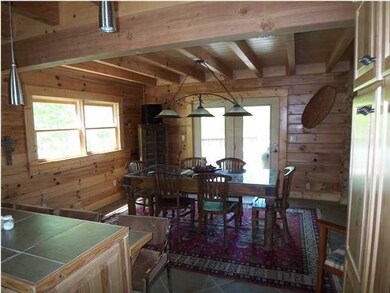
225 Lake Forest Ln Spring City, TN 37381
Highlights
- Lake On Lot
- Open Floorplan
- Stationary Dock
- Waterfront
- Deck
- Cathedral Ceiling
About This Home
As of July 2025Custom built Log home on year round water now priced to sell! Thoughtfully designed to enjoy the year round water views with a sweeping, open floor plan plus expansive decks and patios. Beautiful tile flooring throughout the public spaces, massive fireplace and upscale kitchen are just a few of the features you will love! Master suite with private deck and upscale bath on the main level. There are 2 additional guest rooms each with a private bath and personal climate control on the upper level plus a unique covered porch for guests to enjoy a game of cards or a quiet cup of coffee. Lower level affords a den/family room with full kitchen and 2 full garages perfect storage for all you toys. The deck is amazing and will accommodate multiple water crafts and has an area for sunning/dining plus room to fish. Priced below cost, owners are ready to sell!
Last Agent to Sell the Property
Mark Hite
Keller Williams Realty Listed on: 03/27/2012
Last Buyer's Agent
Comps Only
COMPS ONLY
Home Details
Home Type
- Single Family
Est. Annual Taxes
- $1,986
Year Built
- Built in 2003
Lot Details
- 1 Acre Lot
- Waterfront
- Level Lot
Parking
- 3 Car Attached Garage
- 1 Attached Carport Space
- Basement Garage
- Parking Accessed On Kitchen Level
- Garage Door Opener
Home Design
- Metal Roof
- Log Siding
Interior Spaces
- 3,014 Sq Ft Home
- 1.5-Story Property
- Open Floorplan
- Wet Bar
- Cathedral Ceiling
- Ceiling Fan
- Wood Burning Fireplace
- Insulated Windows
- Window Treatments
- Wood Frame Window
- Great Room with Fireplace
- Dining Room
- Game Room with Fireplace
- Loft
- Bonus Room
- Finished Basement
- Basement Fills Entire Space Under The House
- Walk-In Attic
- Fire and Smoke Detector
Kitchen
- Eat-In Kitchen
- Free-Standing Electric Range
- Microwave
- Dishwasher
- Disposal
Bedrooms and Bathrooms
- 3 Bedrooms
- Primary Bedroom on Main
- Walk-In Closet
- Separate Shower
Laundry
- Laundry Room
- Washer
Outdoor Features
- Stationary Dock
- Lake On Lot
- Deck
- Covered patio or porch
- Outdoor Gas Grill
Schools
- Spring Creek Elementary School
- Spring City Elementary & Middle School
- Rhea County High School
Utilities
- Forced Air Zoned Heating and Cooling System
- Electric Water Heater
- Septic Tank
Community Details
- No Home Owners Association
- Lake Forest Ests Subdivision
Listing and Financial Details
- Home warranty included in the sale of the property
- Assessor Parcel Number 044B A 002.00
Ownership History
Purchase Details
Home Financials for this Owner
Home Financials are based on the most recent Mortgage that was taken out on this home.Purchase Details
Home Financials for this Owner
Home Financials are based on the most recent Mortgage that was taken out on this home.Purchase Details
Home Financials for this Owner
Home Financials are based on the most recent Mortgage that was taken out on this home.Purchase Details
Home Financials for this Owner
Home Financials are based on the most recent Mortgage that was taken out on this home.Purchase Details
Purchase Details
Purchase Details
Purchase Details
Purchase Details
Similar Homes in Spring City, TN
Home Values in the Area
Average Home Value in this Area
Purchase History
| Date | Type | Sale Price | Title Company |
|---|---|---|---|
| Warranty Deed | $600,000 | None Listed On Document | |
| Warranty Deed | $495,000 | -- | |
| Warranty Deed | $470,000 | -- | |
| Deed | -- | -- | |
| Deed | $332 | -- | |
| Deed | $75,000 | -- | |
| Warranty Deed | $26,000 | -- | |
| Deed | -- | -- |
Mortgage History
| Date | Status | Loan Amount | Loan Type |
|---|---|---|---|
| Previous Owner | $459,500 | New Conventional | |
| Previous Owner | $398,400 | New Conventional | |
| Previous Owner | $396,000 | New Conventional | |
| Previous Owner | $376,000 | Commercial |
Property History
| Date | Event | Price | Change | Sq Ft Price |
|---|---|---|---|---|
| 07/16/2025 07/16/25 | Sold | $825,000 | -8.2% | $261 / Sq Ft |
| 06/20/2025 06/20/25 | Pending | -- | -- | -- |
| 05/07/2025 05/07/25 | For Sale | $899,000 | +49.8% | $285 / Sq Ft |
| 12/05/2024 12/05/24 | Sold | $600,000 | -36.7% | $190 / Sq Ft |
| 11/14/2024 11/14/24 | Pending | -- | -- | -- |
| 09/06/2024 09/06/24 | For Sale | $948,000 | +91.5% | $300 / Sq Ft |
| 07/17/2014 07/17/14 | Sold | $495,000 | -6.4% | $159 / Sq Ft |
| 06/12/2014 06/12/14 | Pending | -- | -- | -- |
| 10/14/2013 10/14/13 | For Sale | $529,000 | +12.6% | $170 / Sq Ft |
| 08/15/2012 08/15/12 | Sold | $470,000 | -10.5% | $156 / Sq Ft |
| 07/20/2012 07/20/12 | Pending | -- | -- | -- |
| 03/26/2012 03/26/12 | For Sale | $525,000 | -- | $174 / Sq Ft |
Tax History Compared to Growth
Tax History
| Year | Tax Paid | Tax Assessment Tax Assessment Total Assessment is a certain percentage of the fair market value that is determined by local assessors to be the total taxable value of land and additions on the property. | Land | Improvement |
|---|---|---|---|---|
| 2024 | $2,333 | $173,000 | $48,750 | $124,250 |
| 2023 | $2,795 | $123,975 | $42,500 | $81,475 |
| 2022 | $2,795 | $123,975 | $42,500 | $81,475 |
| 2021 | $2,795 | $123,975 | $42,500 | $81,475 |
| 2020 | $2,782 | $123,975 | $42,500 | $81,475 |
| 2019 | $2,782 | $123,400 | $42,500 | $80,900 |
| 2018 | $2,362 | $107,525 | $42,500 | $65,025 |
| 2017 | $2,362 | $107,525 | $42,500 | $65,025 |
| 2016 | $2,362 | $107,525 | $42,500 | $65,025 |
| 2015 | $2,277 | $107,525 | $42,500 | $65,025 |
| 2014 | $2,277 | $108,625 | $42,500 | $66,125 |
| 2013 | -- | $108,625 | $42,500 | $66,125 |
Agents Affiliated with this Home
-
Anneke Wilkey

Seller's Agent in 2025
Anneke Wilkey
Coldwell Banker Pryor Realty- Dayton
(423) 580-7794
422 Total Sales
-
A
Buyer's Agent in 2025
A NON-MEMBER
--NON-MEMBER OFFICE--
-
M
Seller's Agent in 2014
Melanie Reynolds
Blue Key Properties
-
M
Seller's Agent in 2012
Mark Hite
Keller Williams Realty
-
C
Buyer's Agent in 2012
Comps Only
COMPS ONLY
Map
Source: Greater Chattanooga REALTORS®
MLS Number: 1176488
APN: 044B-A-002.00
- 480 Lake Harbor Dr
- 438 Lake Harbor Dr
- 495 Waterfront Way
- 45 Pin Hook Rd
- 0 Lake Forest Dr Unit 1292004
- 0 Lake Forest Dr Unit 1292003
- 1150 Pin Hook Rd
- 000 Juniper Ct
- Lot 25 Juniper Ct
- 272 Russell Ave
- 272 Russell Ln
- 0 Torbett Rd Unit 1305176
- 240 Sable Estates Ln
- 0 Cypress Dr Unit 20245236
- 425 Sable Estates Ln
- Lot 215 Hickory Dr
- Lot 238 Hickory Dr
- 455 Hickory Dr
- 0 Maple Dr Unit RTC2823363
- 0 Maple Dr Unit 1298937

