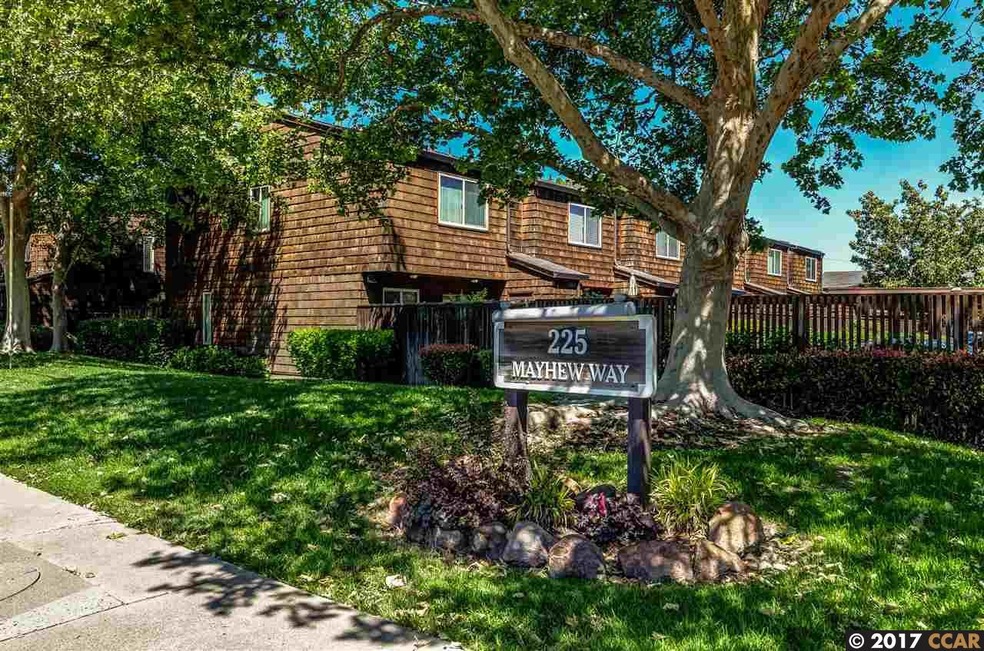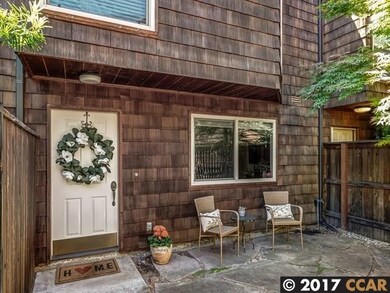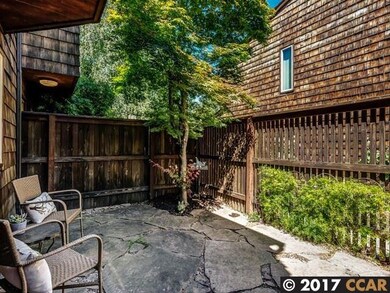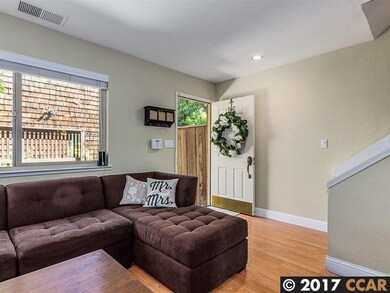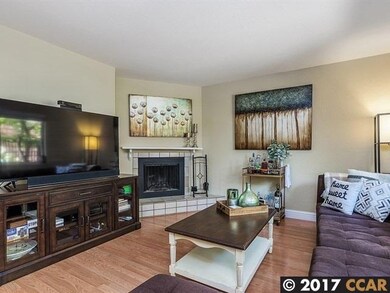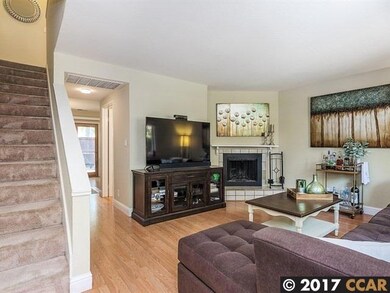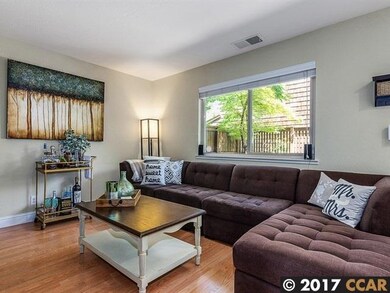
225 Mayhew Way Unit 11 Walnut Creek, CA 94597
Colony Park NeighborhoodHighlights
- In Ground Pool
- Contemporary Architecture
- Double Pane Windows
- Updated Kitchen
- Stone Countertops
- Laundry closet
About This Home
As of July 2024Stone paved entry patio welcomes your guests to your front door which opens to a spacious living room with a tile faced, wood burning fireplace and wood style floors! This spectacular town-home boasts a beautifully remodeled & bright kitchen with solid stone counter-tops, newer appliances, updated cabinetry and an adjacent dining area with sliding door access to the rear patio/deck - ideal for BBQ's, outdoor relaxation & casual entertaining! The upstairs features a beautiful master suite with large, mirrored door closets, a dual vanity in the central bathroom and an additional bedroom. An ideal close in location just minutes to Highway 24 & downtown shopping as well as just a short walk to the Iron Horse Trail & nearby BART. Amenities include an assigned, covered parking space with additional guest parking, a community pool and landscaped grounds.
Townhouse Details
Home Type
- Townhome
Est. Annual Taxes
- $7,116
Year Built
- Built in 1983
Lot Details
- Fenced
- Back and Front Yard
- Zero Lot Line
HOA Fees
- $390 Monthly HOA Fees
Home Design
- Contemporary Architecture
- Slab Foundation
- Shingle Roof
- Wood Shingle Exterior
Interior Spaces
- 2-Story Property
- Wood Burning Fireplace
- Double Pane Windows
- Living Room with Fireplace
- Dining Area
Kitchen
- Updated Kitchen
- Self-Cleaning Oven
- Free-Standing Range
- Microwave
- Plumbed For Ice Maker
- Dishwasher
- Stone Countertops
- Disposal
Flooring
- Carpet
- Laminate
- Concrete
- Vinyl
Bedrooms and Bathrooms
- 2 Bedrooms
Laundry
- Laundry closet
- Dryer
- Washer
- 220 Volts In Laundry
Parking
- Carport
- Off-Street Parking
- Assigned Parking
Outdoor Features
- In Ground Pool
- Outdoor Storage
Utilities
- Forced Air Heating and Cooling System
- Heating System Uses Natural Gas
- 220 Volts in Kitchen
- Gas Water Heater
Listing and Financial Details
- Assessor Parcel Number 1484200116
Community Details
Overview
- Association fees include common area maintenance, exterior maintenance, hazard insurance, management fee, reserves, trash, water/sewer
- 29 Units
- Bay Area Prop Services Association, Phone Number (925) 746-0542
- Walnut Square Subdivision
Recreation
- Community Pool
Pet Policy
- Limit on the number of pets
- Dogs and Cats Allowed
- The building has rules on how big a pet can be within a unit
Ownership History
Purchase Details
Home Financials for this Owner
Home Financials are based on the most recent Mortgage that was taken out on this home.Purchase Details
Home Financials for this Owner
Home Financials are based on the most recent Mortgage that was taken out on this home.Purchase Details
Home Financials for this Owner
Home Financials are based on the most recent Mortgage that was taken out on this home.Purchase Details
Purchase Details
Map
Similar Home in Walnut Creek, CA
Home Values in the Area
Average Home Value in this Area
Purchase History
| Date | Type | Sale Price | Title Company |
|---|---|---|---|
| Grant Deed | $614,500 | Chicago Title | |
| Grant Deed | $516,000 | Old Republic Title Company | |
| Grant Deed | $390,000 | Pacific Coast Title Company | |
| Interfamily Deed Transfer | -- | None Available | |
| Interfamily Deed Transfer | -- | -- |
Mortgage History
| Date | Status | Loan Amount | Loan Type |
|---|---|---|---|
| Open | $491,600 | New Conventional | |
| Previous Owner | $412,800 | Adjustable Rate Mortgage/ARM | |
| Previous Owner | $312,000 | Adjustable Rate Mortgage/ARM |
Property History
| Date | Event | Price | Change | Sq Ft Price |
|---|---|---|---|---|
| 02/04/2025 02/04/25 | Off Market | $516,000 | -- | -- |
| 02/04/2025 02/04/25 | Off Market | $614,500 | -- | -- |
| 07/15/2024 07/15/24 | Sold | $614,500 | -0.9% | $514 / Sq Ft |
| 06/27/2024 06/27/24 | Pending | -- | -- | -- |
| 05/31/2024 05/31/24 | For Sale | $620,000 | +20.2% | $518 / Sq Ft |
| 06/02/2017 06/02/17 | Sold | $516,000 | +4.2% | $431 / Sq Ft |
| 05/12/2017 05/12/17 | Pending | -- | -- | -- |
| 05/08/2017 05/08/17 | For Sale | $495,000 | -- | $414 / Sq Ft |
Tax History
| Year | Tax Paid | Tax Assessment Tax Assessment Total Assessment is a certain percentage of the fair market value that is determined by local assessors to be the total taxable value of land and additions on the property. | Land | Improvement |
|---|---|---|---|---|
| 2024 | $7,116 | $587,114 | $436,127 | $150,987 |
| 2023 | $7,116 | $575,603 | $427,576 | $148,027 |
| 2022 | $7,093 | $564,318 | $419,193 | $145,125 |
| 2021 | $6,932 | $553,254 | $410,974 | $142,280 |
| 2019 | $6,775 | $536,846 | $398,785 | $138,061 |
| 2018 | $6,542 | $526,320 | $390,966 | $135,354 |
| 2017 | $4,273 | $329,546 | $184,842 | $144,704 |
| 2016 | $4,160 | $323,085 | $181,218 | $141,867 |
Source: Contra Costa Association of REALTORS®
MLS Number: 40780540
APN: 148-420-011-6
- 125 Greenwood Cir
- 51 Village Square Place
- 54 Village Square Place
- 107 Ashton Way
- 1166 Briarwood Way
- 2442 Geraldine Dr
- 3173 Wayside Plaza Unit 102
- 187 Elaine Dr
- 3183 Wayside Plaza Unit 319
- 3183 Wayside Plaza Unit 102
- 1311 Edinburgh Ct
- 1508 Criquet Ct
- 100 Esperanza Place Unit 1200
- 24 Iron Horse Ln Unit 703
- 1965 Countrywood Ct
- 1409 Dumaine St
- 1909 Countrywood Ct
- 1352 Tree Garden Place
- 1448 Dumaine St
- 1014 Pleasant Valley Dr
