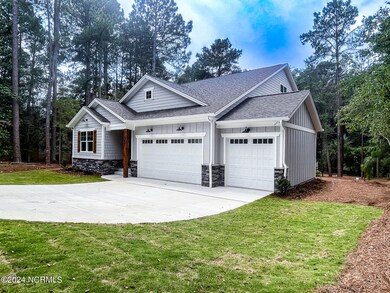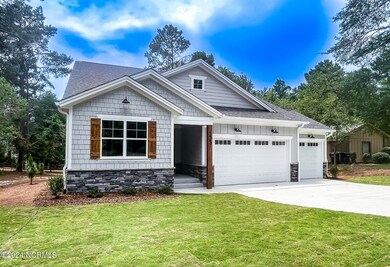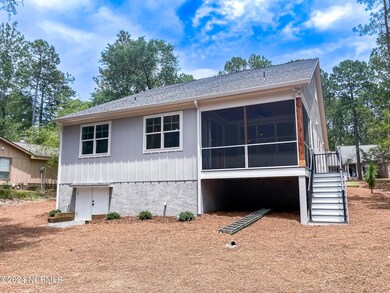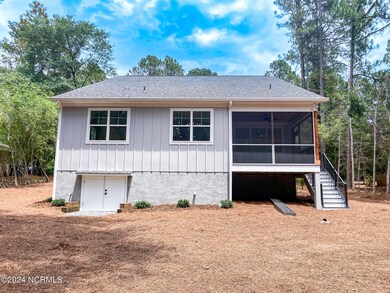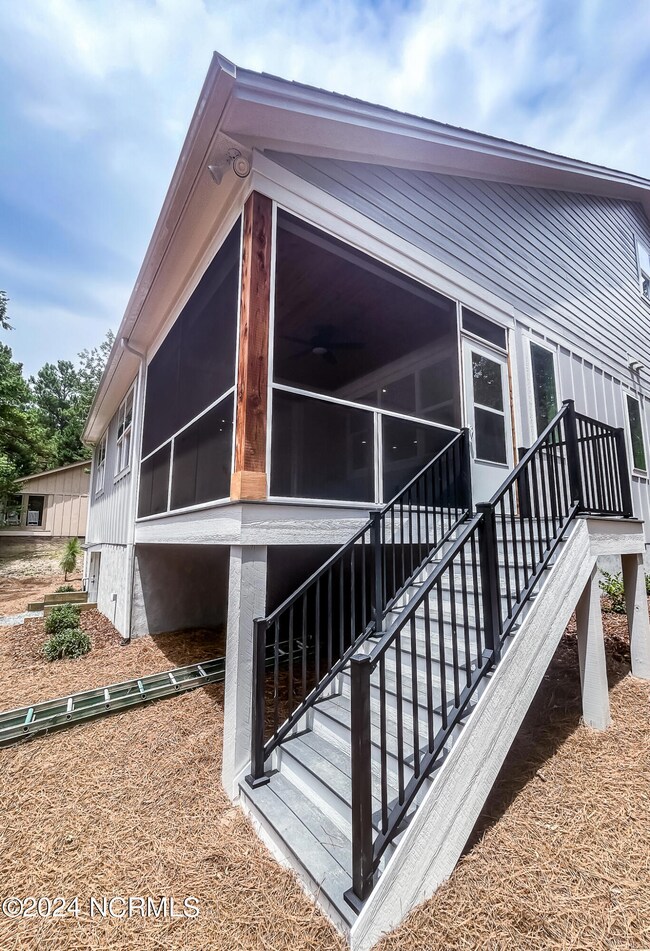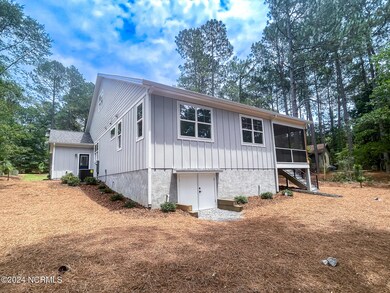
225 Merion Cir Pinehurst, NC 28374
Highlights
- Deck
- 1 Fireplace
- Covered patio or porch
- Pinehurst Elementary School Rated A-
- No HOA
- Formal Dining Room
About This Home
As of September 2024Nestled just a chip away from the Pinehurst Country Club, this exceptional custom home in the heart of Pinehurst is a masterpiece created by local artisans with unwavering dedication. Blending contemporary sophistication with timeless allure, the residence boasts 4 bedrooms and 3 bathrooms in a thoughtfully designed split plan layout. Its proximity to the renowned Pinehurst Country Club, renowned for hosting prestigious golf events such as the US Open, adds to its appeal.Crafted for utmost functionality, the home showcases advanced features like an encapsulated crawlspace, comprehensive Ethernet wiring, and locally harvested cedar planks. The well-appointed gourmet kitchen is a haven for culinary enthusiasts, equipped with quartz countertops, a generous kitchen island, and a walk-in pantry.Set in a tranquil environment yet conveniently close to essential conveniences, this residence is anticipated to be ready for occupancy by mid-July. Don't miss this chance to own a captivating sanctuary that promises a life of opulence and relaxation.
Last Agent to Sell the Property
Village Properties of Pinehurst LLC License #25591 Listed on: 06/10/2024
Home Details
Home Type
- Single Family
Est. Annual Taxes
- $630
Year Built
- Built in 2024
Lot Details
- 0.41 Acre Lot
- Lot Dimensions are 80x150x141x238
- Property is zoned R10
Home Design
- Wood Frame Construction
- Composition Roof
- Wood Siding
- Stick Built Home
Interior Spaces
- 2,000 Sq Ft Home
- 1-Story Property
- Ceiling Fan
- 1 Fireplace
- Formal Dining Room
- Crawl Space
- Pull Down Stairs to Attic
- Fire and Smoke Detector
- Laundry Room
Kitchen
- Range
- Built-In Microwave
- Dishwasher
- Kitchen Island
Flooring
- Tile
- Luxury Vinyl Plank Tile
Bedrooms and Bathrooms
- 4 Bedrooms
- Walk-In Closet
- 3 Full Bathrooms
- Walk-in Shower
Parking
- 3 Car Attached Garage
- Front Facing Garage
- Driveway
Outdoor Features
- Deck
- Covered patio or porch
Utilities
- Forced Air Heating and Cooling System
- Heat Pump System
- Electric Water Heater
- Municipal Trash
Community Details
- No Home Owners Association
- Unit 1 Subdivision
Listing and Financial Details
- Assessor Parcel Number 00026333
Ownership History
Purchase Details
Home Financials for this Owner
Home Financials are based on the most recent Mortgage that was taken out on this home.Purchase Details
Home Financials for this Owner
Home Financials are based on the most recent Mortgage that was taken out on this home.Purchase Details
Home Financials for this Owner
Home Financials are based on the most recent Mortgage that was taken out on this home.Purchase Details
Home Financials for this Owner
Home Financials are based on the most recent Mortgage that was taken out on this home.Purchase Details
Home Financials for this Owner
Home Financials are based on the most recent Mortgage that was taken out on this home.Purchase Details
Purchase Details
Similar Homes in the area
Home Values in the Area
Average Home Value in this Area
Purchase History
| Date | Type | Sale Price | Title Company |
|---|---|---|---|
| Warranty Deed | $585,000 | None Listed On Document | |
| Warranty Deed | $60,000 | -- | |
| Warranty Deed | $20,000 | None Available | |
| Warranty Deed | $8,500 | None Available | |
| Warranty Deed | $20,000 | None Available | |
| Warranty Deed | $20,000 | None Available | |
| Deed | $4,000 | -- |
Mortgage History
| Date | Status | Loan Amount | Loan Type |
|---|---|---|---|
| Open | $427,500 | New Conventional | |
| Previous Owner | $14,999 | Purchase Money Mortgage |
Property History
| Date | Event | Price | Change | Sq Ft Price |
|---|---|---|---|---|
| 09/20/2024 09/20/24 | Sold | $585,000 | -6.4% | $293 / Sq Ft |
| 08/15/2024 08/15/24 | Pending | -- | -- | -- |
| 06/29/2024 06/29/24 | For Sale | $625,000 | +941.7% | $313 / Sq Ft |
| 03/30/2023 03/30/23 | Sold | $60,000 | -11.8% | -- |
| 02/28/2023 02/28/23 | Pending | -- | -- | -- |
| 02/23/2023 02/23/23 | Price Changed | $68,000 | -9.3% | -- |
| 02/19/2023 02/19/23 | For Sale | $75,000 | +275.0% | -- |
| 04/10/2017 04/10/17 | Sold | $20,000 | 0.0% | -- |
| 03/11/2017 03/11/17 | Pending | -- | -- | -- |
| 09/24/2016 09/24/16 | For Sale | $20,000 | -- | -- |
Tax History Compared to Growth
Tax History
| Year | Tax Paid | Tax Assessment Tax Assessment Total Assessment is a certain percentage of the fair market value that is determined by local assessors to be the total taxable value of land and additions on the property. | Land | Improvement |
|---|---|---|---|---|
| 2024 | $630 | $110,000 | $80,000 | $30,000 |
| 2023 | $478 | $80,000 | $80,000 | $0 |
| 2022 | $334 | $40,000 | $40,000 | $0 |
| 2021 | $346 | $40,000 | $40,000 | $0 |
| 2020 | $342 | $40,000 | $40,000 | $0 |
| 2019 | $342 | $40,000 | $40,000 | $0 |
| 2018 | $256 | $32,000 | $32,000 | $0 |
| 2017 | $253 | $32,000 | $32,000 | $0 |
| 2015 | $248 | $32,000 | $32,000 | $0 |
| 2014 | $214 | $28,000 | $28,000 | $0 |
| 2013 | -- | $28,000 | $28,000 | $0 |
Agents Affiliated with this Home
-
Patrick Phillips

Seller's Agent in 2024
Patrick Phillips
Village Properties of Pinehurst LLC
(910) 639-0397
165 Total Sales
-
Lee Ann Graham

Buyer's Agent in 2024
Lee Ann Graham
Coldwell Banker Advantage-Southern Pines
(336) 287-8085
65 Total Sales
-
Kristin Mueller

Seller's Agent in 2023
Kristin Mueller
Coldwell Banker Advantage-Southern Pines
(910) 693-3300
178 Total Sales
-
A
Buyer's Agent in 2023
A Non Member
A Non Member
-
P
Seller's Agent in 2017
Pamela Jensen, MBA
Berkshire Hathaway HS SP/Pinehurst Realty Group/SP
-
Bill Brock

Buyer's Agent in 2017
Bill Brock
Berkshire Hathaway HS Pinehurst Realty Group/PH
(910) 639-1148
34 Total Sales
Map
Source: Hive MLS
MLS Number: 100449408
APN: 8552-14-43-2232
- 180 Idlewild Rd
- 11 Apawamis Rd
- 105 Lake Forest Dr
- 210 Westchester Cir
- 80 Lake Forest Dr
- 2 Bob o Link Rd
- 2 Torrey Pines Place
- 25 Red Fox Run
- 90 Sugar Pine Dr
- 50 Sugar Pine Dr Unit 10
- 65 Sugar Pine Dr
- 85 Gray Fox Run
- 130 Quail Run
- 305 Burning Tree Rd
- 40 Tamarisk Ln
- 165 Oakmont Cir
- 35 Hillcrest Rd
- 105 Ridgewood Rd Unit 1
- 190 Linden Rd
- 30 Catalpa Ln S

