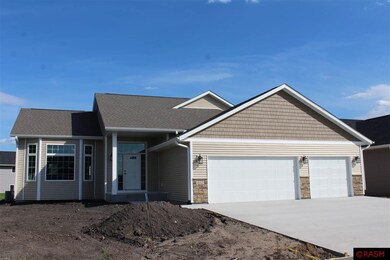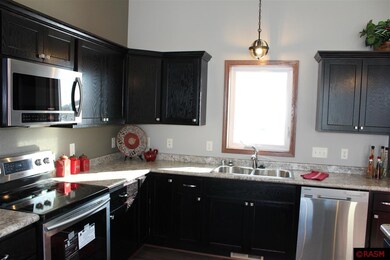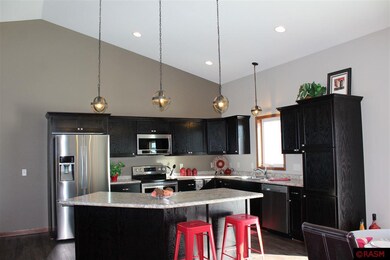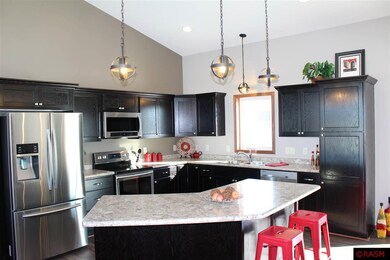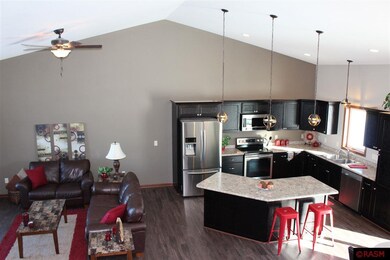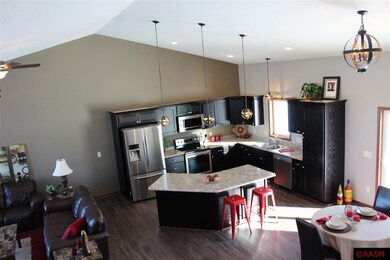
225 Muriefield Dr Mankato, MN 56001
Eastwood Park NeighborhoodHighlights
- Vaulted Ceiling
- Woodwork
- Tile Flooring
- 3 Car Attached Garage
- Walk-In Closet
- 2-minute walk to Trail Creek Park
About This Home
As of August 2024This beautifully built new construction home has what you are looking for! Open concept with a large kitchen and vaulted ceilings, you will be impressed with the stainless steel appliances, natural woodwork and attention to detail. Conveniently this home has three bedrooms on the same level, Master Bedroom with a tray ceiling, master bath and walk in closet. Schedule your private showing today this home will not be around for long! Any offers to rent this home on craigslist are a scam and should be flagged for removal.
Last Agent to Sell the Property
Viking Real Estate License #40531582 Listed on: 01/22/2018
Home Details
Home Type
- Single Family
Est. Annual Taxes
- $5,220
Year Built
- 2017
Lot Details
- 9,583 Sq Ft Lot
- Lot Dimensions are 70.00' x 138.00'
Home Design
- Home Under Construction
- Frame Construction
- Asphalt Shingled Roof
- Vinyl Siding
Interior Spaces
- 1,424 Sq Ft Home
- Woodwork
- Vaulted Ceiling
- Ceiling Fan
- Combination Kitchen and Dining Room
- Tile Flooring
- Washer and Dryer Hookup
Kitchen
- Range
- Microwave
- Dishwasher
- Kitchen Island
Bedrooms and Bathrooms
- 4 Bedrooms
- Walk-In Closet
Unfinished Basement
- Basement Fills Entire Space Under The House
- Sump Pump
- Block Basement Construction
- Natural lighting in basement
Home Security
- Carbon Monoxide Detectors
- Fire and Smoke Detector
Parking
- 3 Car Attached Garage
- Garage Door Opener
- Driveway
Eco-Friendly Details
- Air Exchanger
Utilities
- Forced Air Heating and Cooling System
- Underground Utilities
- Electric Water Heater
Listing and Financial Details
- Assessor Parcel Number R01.09.03.179.021
Ownership History
Purchase Details
Home Financials for this Owner
Home Financials are based on the most recent Mortgage that was taken out on this home.Purchase Details
Home Financials for this Owner
Home Financials are based on the most recent Mortgage that was taken out on this home.Purchase Details
Home Financials for this Owner
Home Financials are based on the most recent Mortgage that was taken out on this home.Similar Homes in Mankato, MN
Home Values in the Area
Average Home Value in this Area
Purchase History
| Date | Type | Sale Price | Title Company |
|---|---|---|---|
| Correction Deed | $445,000 | Stewart Title Company | |
| Warranty Deed | $398,000 | Stewart Title | |
| Quit Claim Deed | -- | Title Resource |
Mortgage History
| Date | Status | Loan Amount | Loan Type |
|---|---|---|---|
| Previous Owner | $378,100 | New Conventional | |
| Previous Owner | $330,000 | New Conventional | |
| Previous Owner | $330,000 | New Conventional |
Property History
| Date | Event | Price | Change | Sq Ft Price |
|---|---|---|---|---|
| 08/05/2024 08/05/24 | Sold | $445,000 | -1.0% | $158 / Sq Ft |
| 07/02/2024 07/02/24 | Pending | -- | -- | -- |
| 06/12/2024 06/12/24 | Price Changed | $449,500 | -2.3% | $160 / Sq Ft |
| 05/31/2024 05/31/24 | For Sale | $460,000 | +15.6% | $164 / Sq Ft |
| 04/30/2021 04/30/21 | Sold | $398,000 | +4.8% | $193 / Sq Ft |
| 03/06/2021 03/06/21 | Pending | -- | -- | -- |
| 03/03/2021 03/03/21 | For Sale | $379,900 | +13.4% | $184 / Sq Ft |
| 06/22/2018 06/22/18 | Sold | $335,000 | +9.9% | $235 / Sq Ft |
| 05/22/2018 05/22/18 | Pending | -- | -- | -- |
| 01/22/2018 01/22/18 | For Sale | $304,900 | -- | $214 / Sq Ft |
Tax History Compared to Growth
Tax History
| Year | Tax Paid | Tax Assessment Tax Assessment Total Assessment is a certain percentage of the fair market value that is determined by local assessors to be the total taxable value of land and additions on the property. | Land | Improvement |
|---|---|---|---|---|
| 2024 | $5,220 | $464,200 | $41,200 | $423,000 |
| 2023 | $5,172 | $453,000 | $41,200 | $411,800 |
| 2022 | $4,180 | $441,400 | $41,200 | $400,200 |
| 2021 | $4,050 | $335,100 | $41,200 | $293,900 |
| 2020 | $3,842 | $308,400 | $41,200 | $267,200 |
| 2019 | $2,974 | $308,400 | $41,200 | $267,200 |
| 2018 | $474 | $244,400 | $34,300 | $210,100 |
| 2017 | $374 | $30,900 | $30,900 | $0 |
| 2016 | $374 | $30,900 | $30,900 | $0 |
| 2015 | $0 | $30,900 | $30,900 | $0 |
| 2014 | -- | $9,900 | $9,900 | $0 |
Agents Affiliated with this Home
-
Charlotte McCabe

Seller's Agent in 2024
Charlotte McCabe
eXp Realty
(507) 363-6483
1 in this area
53 Total Sales
-
Darcy Ihrke

Seller Co-Listing Agent in 2024
Darcy Ihrke
Berkshire Hathaway Advantage Real Estate
(507) 213-1777
2 in this area
100 Total Sales
-
N
Buyer's Agent in 2024
NON-RMLS NON-RMLS
Non-MLS
-
ARIN MEYER
A
Seller's Agent in 2021
ARIN MEYER
JBEAL REAL ESTATE GROUP
(507) 317-6860
2 in this area
54 Total Sales
-
Kellie Krumwiede

Buyer's Agent in 2021
Kellie Krumwiede
Connect Real Estate Group
(507) 399-9889
2 in this area
133 Total Sales
-
Chris Cousins

Seller's Agent in 2018
Chris Cousins
Viking Real Estate
(507) 382-1489
11 in this area
154 Total Sales
Map
Source: REALTOR® Association of Southern Minnesota
MLS Number: 7016561
APN: R01-09-03-179-021
- 308 Pinehurst Dr
- 105 Doral Dr
- 300 Pinehurst Dr
- 304 Pinehurst Dr
- 301 Pinehurst Dr
- 305 Pinehurst Dr
- 309 Pinehurst Dr
- 110 Butler Falls Ct
- 313 Pinehurst Dr
- 106 Butler Falls Ct
- 102 Butler Falls Ct
- 100 100 Foxfire Dr
- 403 Pinehurst Dr
- 104 Butler Falls Rd
- 116 Butler Falls Ct
- 120 Butler Falls Ct
- 108 Butler Falls Rd
- 112 Butler Falls Rd
- 124 Butler Falls Rd
- 121 Pine Creek Rd

