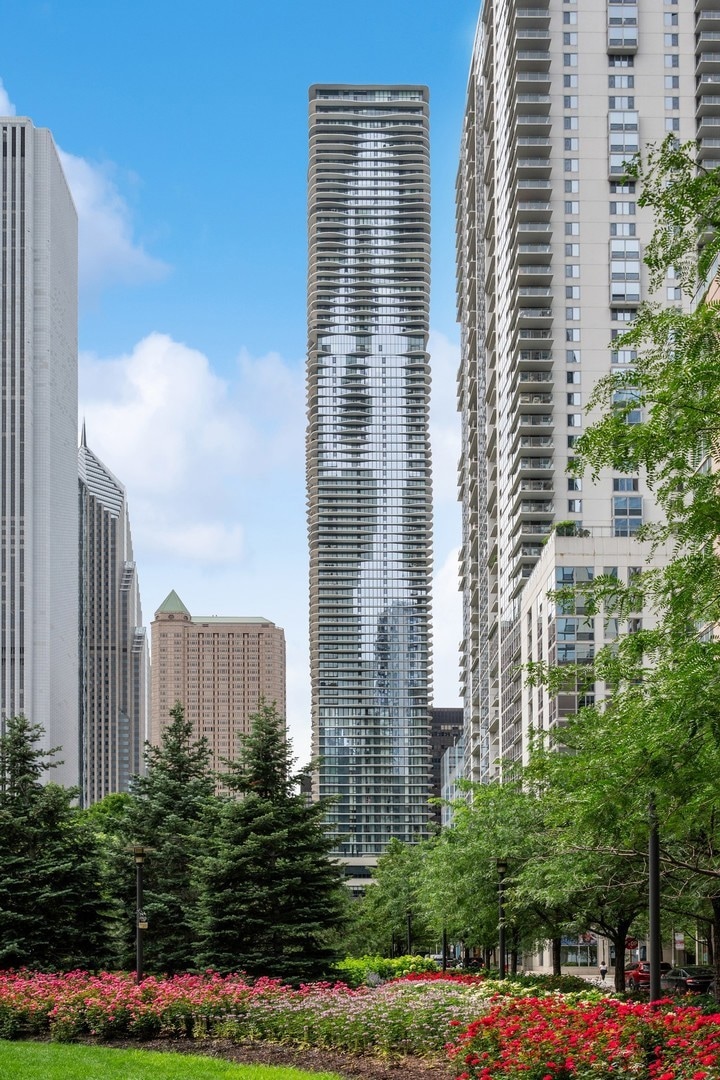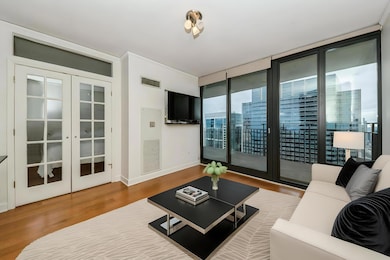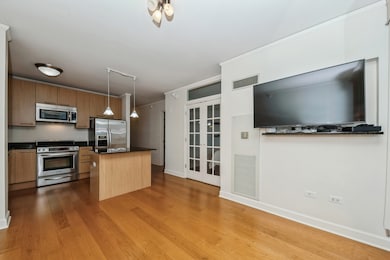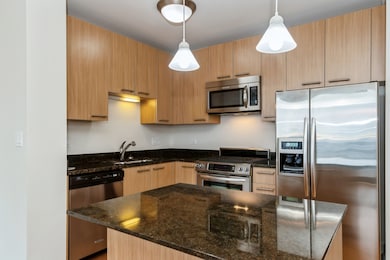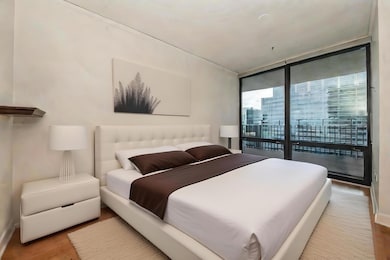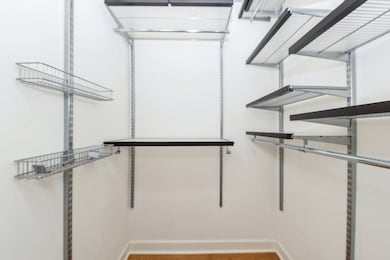
225 N Columbus Dr Unit 6309 Chicago, IL 60601
New East Side NeighborhoodHighlights
- Doorman
- Steam Room
- Wood Flooring
- Water Views
- Fitness Center
- 4-minute walk to Lakeshore East Park
About This Home
As of August 2025This remarkable one-bedroom condo features floor-to-ceiling windows and a spacious private balcony with a custom Trex deck, offering unobstructed, breathtaking views of Lake Michigan, Millennium Park, and Chicago's dazzling skyline. These views provide a stunning and serene backdrop to your daily life. The unit showcases luxurious upgrades, including refinished hardwood floors, sleek European cabinetry, granite countertops, stainless steel appliances, and a convenient in-unit washer and dryer. The open layout and modern design make this home both elegant and functional. In addition to the stunning interior, residents can indulge in a wealth of luxury resort-style amenities, including a sundeck, two outdoor pools, one indoor pool, 1/4 mile running track around the building, hot tubs, private cabanas, a state-of-the-art fitness center, steam and sauna rooms, a tranquil yoga studio, a private theater, a well-appointed business center, and access to Pedway. Walking distance to plenty of magnificent mile shopping, dining, nightlife and also Marianos, CVS, nail and hair salon, private school. Parking is readily available within the building to rent monthly, electric car charging stations available in the garage.
Last Agent to Sell the Property
Jameson Sotheby's Intl Realty License #475181560 Listed on: 02/10/2025

Property Details
Home Type
- Condominium
Est. Annual Taxes
- $7,147
Year Built
- Built in 2009 | Remodeled in 2021
HOA Fees
- $678 Monthly HOA Fees
Parking
- 1 Car Garage
Home Design
- Concrete Block And Stucco Construction
Interior Spaces
- 687 Sq Ft Home
- Entrance Foyer
- Family Room
- Living Room
- Combination Kitchen and Dining Room
- Workshop
- First Floor Utility Room
- Utility Room with Study Area
- Storage
- Wood Flooring
- Water Views
Kitchen
- Range
- Microwave
- Dishwasher
- Stainless Steel Appliances
- Disposal
Bedrooms and Bathrooms
- 1 Bedroom
- 1 Potential Bedroom
- Walk-In Closet
- 1 Full Bathroom
Laundry
- Laundry Room
- Dryer
- Washer
Accessible Home Design
- Accessibility Features
- Flooring Modification
Utilities
- Central Air
- Heating System Uses Natural Gas
- Lake Michigan Water
Community Details
Overview
- Association fees include heat, air conditioning, water, gas, insurance, doorman, tv/cable, exercise facilities, pool, exterior maintenance, scavenger, snow removal, internet
- 264 Units
- Cathy Lewandowski Association, Phone Number (312) 233-0225
- Property managed by First Service Residential
- 81-Story Property
Amenities
- Doorman
- Valet Parking
- Sundeck
- Restaurant
- Steam Room
- Sauna
- Business Center
- Party Room
- Elevator
- Service Elevator
- Package Room
- Community Storage Space
Recreation
- Fitness Center
- Community Indoor Pool
- Community Spa
- Park
- Bike Trail
Pet Policy
- Limit on the number of pets
- Dogs and Cats Allowed
Security
- Resident Manager or Management On Site
Ownership History
Purchase Details
Home Financials for this Owner
Home Financials are based on the most recent Mortgage that was taken out on this home.Purchase Details
Purchase Details
Home Financials for this Owner
Home Financials are based on the most recent Mortgage that was taken out on this home.Purchase Details
Home Financials for this Owner
Home Financials are based on the most recent Mortgage that was taken out on this home.Similar Homes in Chicago, IL
Home Values in the Area
Average Home Value in this Area
Purchase History
| Date | Type | Sale Price | Title Company |
|---|---|---|---|
| Warranty Deed | $370,500 | Old Republic Title | |
| Warranty Deed | $370,500 | Old Republic Title | |
| Warranty Deed | $370,000 | Proper Title | |
| Warranty Deed | $370,000 | Proper Title | |
| Warranty Deed | $446,500 | None Available | |
| Warranty Deed | $446,500 | None Available | |
| Warranty Deed | $305,000 | Near North National Title | |
| Warranty Deed | $305,000 | Near North National Title |
Mortgage History
| Date | Status | Loan Amount | Loan Type |
|---|---|---|---|
| Previous Owner | $334,875 | New Conventional | |
| Previous Owner | $228,750 | Adjustable Rate Mortgage/ARM |
Property History
| Date | Event | Price | Change | Sq Ft Price |
|---|---|---|---|---|
| 08/06/2025 08/06/25 | Sold | $370,500 | -2.2% | $539 / Sq Ft |
| 07/11/2025 07/11/25 | Pending | -- | -- | -- |
| 05/23/2025 05/23/25 | Price Changed | $379,000 | -2.6% | $552 / Sq Ft |
| 04/07/2025 04/07/25 | Price Changed | $389,000 | -2.5% | $566 / Sq Ft |
| 02/10/2025 02/10/25 | For Sale | $399,000 | -- | $581 / Sq Ft |
Tax History Compared to Growth
Tax History
| Year | Tax Paid | Tax Assessment Tax Assessment Total Assessment is a certain percentage of the fair market value that is determined by local assessors to be the total taxable value of land and additions on the property. | Land | Improvement |
|---|---|---|---|---|
| 2024 | $7,147 | $32,665 | $4,527 | $28,138 |
| 2023 | $6,967 | $33,873 | $3,649 | $30,224 |
| 2022 | $6,967 | $33,873 | $3,649 | $30,224 |
| 2021 | $7,348 | $36,539 | $3,649 | $32,890 |
| 2020 | $8,134 | $36,514 | $3,306 | $33,208 |
| 2019 | $7,990 | $39,768 | $3,306 | $36,462 |
| 2018 | $7,856 | $39,768 | $3,306 | $36,462 |
| 2017 | $6,698 | $31,115 | $2,736 | $28,379 |
| 2016 | $6,232 | $31,115 | $2,736 | $28,379 |
| 2015 | $5,702 | $31,115 | $2,736 | $28,379 |
| 2014 | $5,559 | $29,962 | $4,436 | $25,526 |
| 2013 | $5,449 | $29,962 | $4,436 | $25,526 |
Agents Affiliated with this Home
-
Oana Sirbu

Seller's Agent in 2025
Oana Sirbu
Jameson Sotheby's Intl Realty
(312) 576-3399
3 in this area
25 Total Sales
-
Nicholas Cerniauskas
N
Buyer's Agent in 2025
Nicholas Cerniauskas
LPT Realty
(773) 771-0207
1 in this area
5 Total Sales
Map
Source: Midwest Real Estate Data (MRED)
MLS Number: 12286167
APN: 17-10-318-076-1114
- 225 N Columbus Dr Unit 6106
- 225 N Columbus Dr Unit 6001
- 225 N Columbus Dr Unit 6301
- 225 N Columbus Dr Unit P2-112
- 225 N Columbus Dr Unit 7207
- 225 N Columbus Dr Unit 6808
- 225 N Columbus Dr Unit 8008
- 225 N Columbus Dr Unit 5512
- 225 N Columbus Dr Unit 6204
- 225 N Columbus Dr Unit 6006
- 225 N Columbus Dr Unit 6305
- 225 N Columbus Dr Unit 5703
- 225 N Columbus Dr Unit 5408
- 225 N Columbus Dr Unit P4-19
- 222 N Columbus Dr Unit 1303
- 222 N Columbus Dr Unit 4606
- 222 N Columbus Dr Unit 2204
- 222 N Columbus Dr Unit 3702
- 222 N Columbus Dr Unit 4803
- 222 N Columbus Dr Unit 2808
