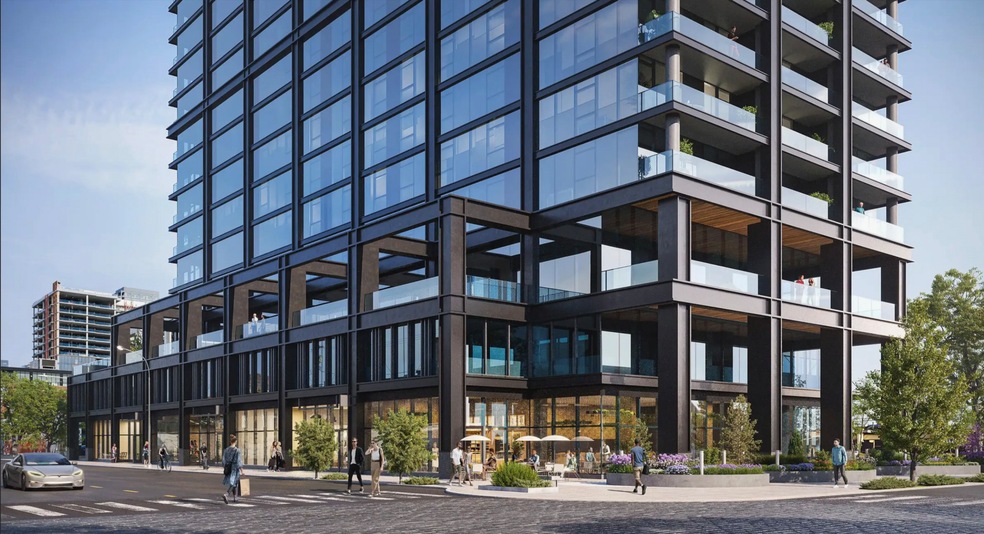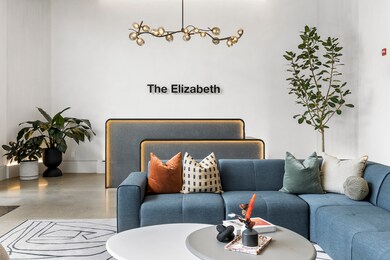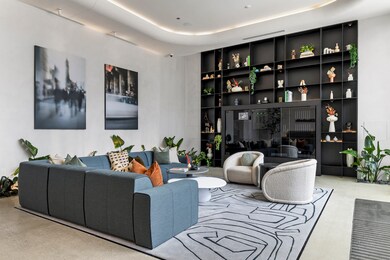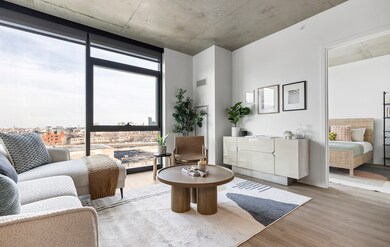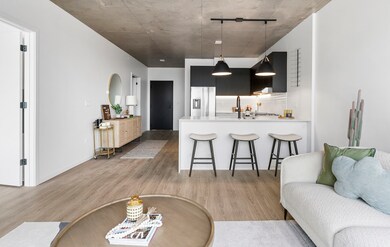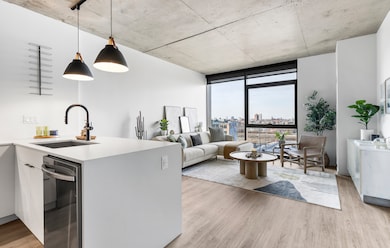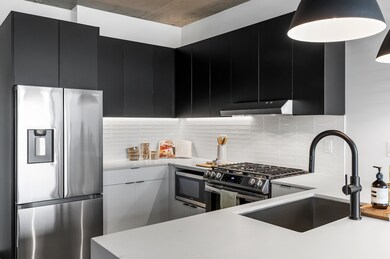225 N Elizabeth St Unit 2701 Chicago, IL 60607
West Loop NeighborhoodHighlights
- Doorman
- Fitness Center
- Business Center
- Skinner Elementary School Rated A-
- Community Pool
- Sundeck
About This Home
Luxury Apartments Available Now in Iconic Fulton Market Thoughtfully designed by architect Hartshorne Plunkard, The Elizabeth epitomizes urban sophistication, boasting meticulous design, lavish amenities, and a prime location. Embodying the thriving energy of Fulton Market, The Elizabeth seamlessly harmonizes luxury with the rhythm of urban life, providing a unique and coveted address for those who demand the best of the best. From chic modern interiors to top-tier amenities, our spacious residences seamlessly blend sophistication and comfort. Your new address comes with luxury amenities, including personalized concierge services, a pool with panoramic views, serene green spaces, stylish coworking facilities, and more. The Elizabeth is Chicago's sanctuary for modern urban living. Come see this spacious 1 Bed 1 Bath unit available now. Enjoy Floor-to-ceiling windows for maximized views, Walk-in closets, In-unit laundry, Waterfall-edge white quartz countertops, Kohler plumbing fixtures, GE and Samsung appliances, Wii-enabled smart thermostats, Phone-controlled, smart-latching entry doors, and much more! Ask about our current specials! *Photos of similar units or models.*
Listing Agent
Luxury Living Real Estate License #471021747 Listed on: 05/09/2025
Property Details
Home Type
- Multi-Family
Year Built
- Built in 2023
Lot Details
- Lot Dimensions are 100x100
Home Design
- Property Attached
- Entry on the 27th floor
Interior Spaces
- 661 Sq Ft Home
- Family Room
- Living Room
- Dining Room
- Laundry Room
Bedrooms and Bathrooms
- 1 Bedroom
- 1 Potential Bedroom
- 1 Full Bathroom
Accessible Home Design
- Accessible Kitchen
- Accessibility Features
Utilities
- Central Air
- Heating System Uses Natural Gas
Listing and Financial Details
- Property Available on 5/9/25
- Rent includes pool, doorman, exterior maintenance, snow removal
- 12 Month Lease Term
Community Details
Overview
- 350 Units
- High-Rise Condominium
- 28-Story Property
Amenities
- Doorman
- Sundeck
- Business Center
- Party Room
- Elevator
- Community Storage Space
Recreation
- Fitness Center
- Community Pool
- Bike Trail
Pet Policy
- Limit on the number of pets
- Pet Deposit Required
- Dogs and Cats Allowed
Security
- Resident Manager or Management On Site
Map
Source: Midwest Real Estate Data (MRED)
MLS Number: 12361137
- 1223 W Lake St
- 1048 W Fulton St Unit 4
- 165 N May St
- 407 N Elizabeth St Unit 103
- 407 N Elizabeth St Unit 209
- 116 N Willard Ct Unit PH01
- 116 N Willard Ct Unit 301
- 116 N Willard Ct Unit 302
- 1420 W Fulton St
- 215 N Aberdeen St Unit 302B
- 1216 W Hubbard St Unit 3
- 1113 W Randolph St
- 1301 W Washington Blvd Unit 203
- 1301 W Washington Blvd Unit 509
- 1332 W Hubbard St Unit 2E
- 1352 W Hubbard St Unit 4
- 1151 W Washington Blvd Unit 134
- 1327 W Washington Blvd Unit 5B
- 1327 W Washington Blvd Unit 5
- 1146 W Hubbard St Unit 1E
- 225 N Elizabeth St Unit 509
- 225 N Elizabeth St Unit 1415
- 225 N Elizabeth St Unit 2709
- 225 N Elizabeth St Unit 2707
- 225 N Elizabeth St
- 225 N Elizabeth St Unit FL5-ID1096
- 225 N Elizabeth St Unit FL21-ID1098
- 225 N Elizabeth St Unit FL12-ID1102
- 225 N Elizabeth St Unit FL14-ID1104
- 200 N Elizabeth St
- 180 N Elizabeth St
- 168 N Elizabeth St Unit ID1029628P
- 168 N Elizabeth St Unit ID1029629P
- 168 N Elizabeth St Unit ID1029636P
- 160 N Elizabeth St Unit 2301
- 160 N Elizabeth St
- 1335 W Lake St
- 1335 W Lake St Unit 507
- 177 N Ada St
- 177 N Ada St
