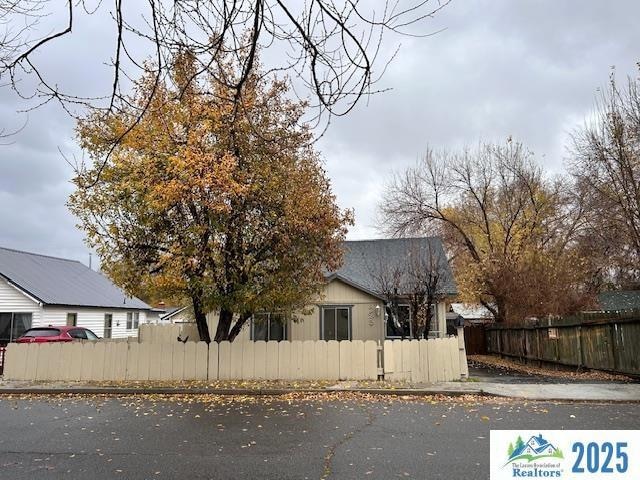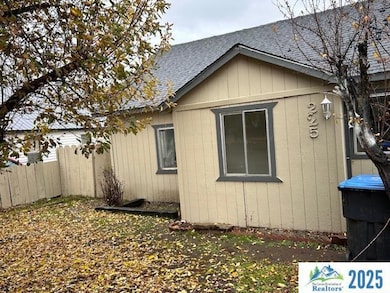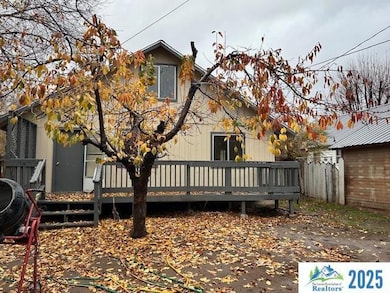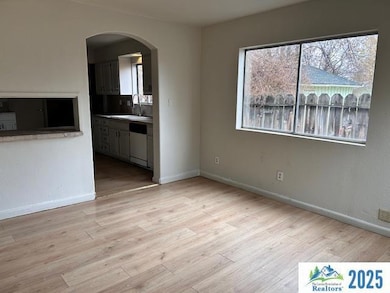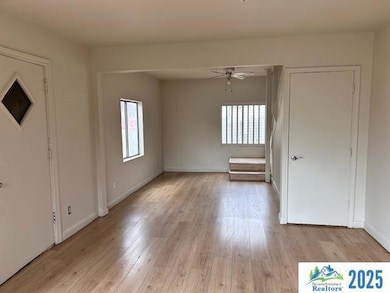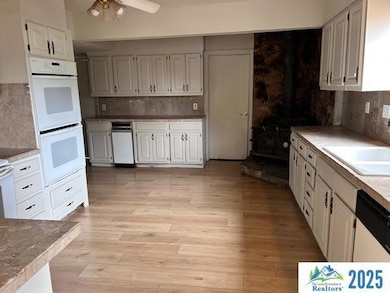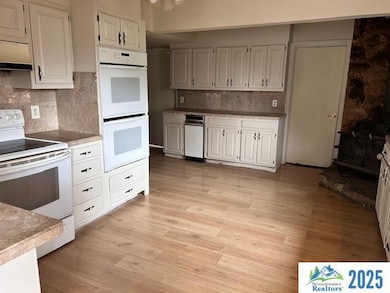225 N Gilman St Susanville, CA 96130
Estimated payment $1,141/month
Total Views
213
4
Beds
2
Baths
1,740
Sq Ft
$111
Price per Sq Ft
Highlights
- Deck
- Newly Painted Property
- Enclosed Patio or Porch
- Wood Burning Stove
- Double Oven
- Double Pane Windows
About This Home
Updated and move-in ready! This home features fresh interior and exterior paint, a new roof, and stylish tiled counters. Enjoy efficient heating with a monitor heater and cozy woodstove. The kitchen is equipped with a trash compactor, double electric oven, and dishwasher—perfect for everyday convenience or hosting. A spacious laundry room adds extra functionality. Outside, the property offers large fruit trees, a mostly fenced yard, and convenient alley access. A great blend of comfort, upgrades, and usable outdoor space!
Home Details
Home Type
- Single Family
Est. Annual Taxes
- $1,524
Year Built
- Built in 1980
Lot Details
- 5,663 Sq Ft Lot
- Partially Fenced Property
- Paved or Partially Paved Lot
- Level Lot
- Landscaped with Trees
- Garden
- Property is zoned R1
Parking
- No Garage
Home Design
- Newly Painted Property
- Composition Roof
- Wood Siding
- Concrete Perimeter Foundation
Interior Spaces
- 1,740 Sq Ft Home
- 2-Story Property
- Ceiling Fan
- Wood Burning Stove
- Double Pane Windows
- Aluminum Window Frames
- Living Room
- Dining Area
- Utility Room
- Vinyl Flooring
- Fire and Smoke Detector
Kitchen
- Double Oven
- Electric Range
- Range Hood
- Dishwasher
- Trash Compactor
Bedrooms and Bathrooms
- 4 Bedrooms
- 2 Bathrooms
Laundry
- Laundry Room
- Washer and Dryer Hookup
Outdoor Features
- Deck
- Enclosed Patio or Porch
Utilities
- Heating System Uses Oil
- Heating System Uses Wood
- Heating System Powered By Owned Propane
- Electric Water Heater
Listing and Financial Details
- Assessor Parcel Number 105-114-014
Map
Create a Home Valuation Report for This Property
The Home Valuation Report is an in-depth analysis detailing your home's value as well as a comparison with similar homes in the area
Home Values in the Area
Average Home Value in this Area
Tax History
| Year | Tax Paid | Tax Assessment Tax Assessment Total Assessment is a certain percentage of the fair market value that is determined by local assessors to be the total taxable value of land and additions on the property. | Land | Improvement |
|---|---|---|---|---|
| 2025 | $1,524 | $147,357 | $60,280 | $87,077 |
| 2024 | $1,524 | $144,469 | $59,099 | $85,370 |
| 2023 | $1,515 | $141,638 | $57,941 | $83,697 |
| 2022 | $1,253 | $117,838 | $52,371 | $65,467 |
| 2021 | $1,131 | $107,125 | $47,610 | $59,515 |
| 2020 | $1,110 | $103,005 | $45,779 | $57,226 |
| 2019 | $1,029 | $96,268 | $42,785 | $53,483 |
| 2018 | $923 | $87,517 | $38,896 | $48,621 |
| 2017 | $867 | $79,561 | $35,360 | $44,201 |
| 2016 | $780 | $72,329 | $32,146 | $40,183 |
| 2015 | $710 | $65,754 | $29,224 | $36,530 |
| 2014 | $672 | $62,033 | $27,570 | $34,463 |
Source: Public Records
Property History
| Date | Event | Price | List to Sale | Price per Sq Ft |
|---|---|---|---|---|
| 11/17/2025 11/17/25 | For Sale | $192,450 | -- | $111 / Sq Ft |
Source: Lassen Association of REALTORS®
Purchase History
| Date | Type | Sale Price | Title Company |
|---|---|---|---|
| Interfamily Deed Transfer | -- | Cal Sierra Title Company | |
| Grant Deed | -- | None Available | |
| Grant Deed | $110,000 | Cal Sierra Title Co | |
| Grant Deed | $72,000 | Chicago Title Co |
Source: Public Records
Mortgage History
| Date | Status | Loan Amount | Loan Type |
|---|---|---|---|
| Previous Owner | $155,000 | Purchase Money Mortgage | |
| Previous Owner | $57,600 | Purchase Money Mortgage | |
| Closed | $14,400 | No Value Available |
Source: Public Records
Source: Lassen Association of REALTORS®
MLS Number: 202500587
APN: 105-114-014-000
Nearby Homes
- 155 N Sacramento St
- 245 Hall St
- 1870 4th St
- 1765 North St
- 360 N Fairfield Ave
- 1712 4th St
- 130 Ash St
- 465 N Spring St
- 2703 California 139
- 2705 California 139
- 000 California 139
- 130 S Spring St
- 220 Park St
- 1508 3rd St
- 151 S Fairfield Ave
- 530 Ash St
- 185 S Spring St
- 1519 Main St
- 00 Riverside Dr
- 687-745 Spruce St
