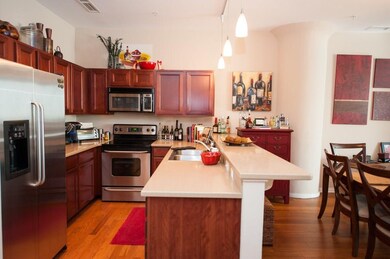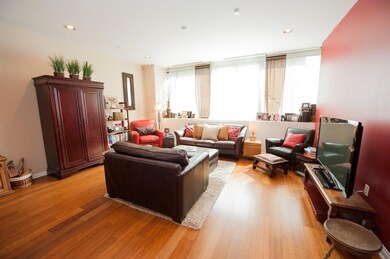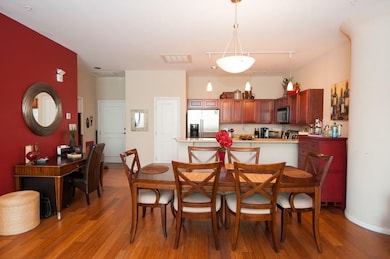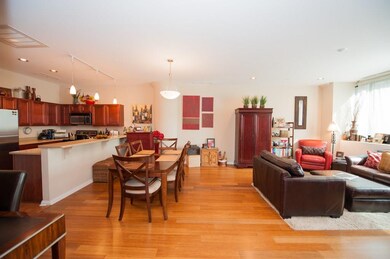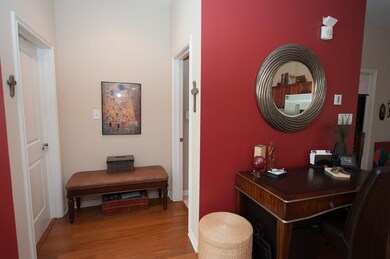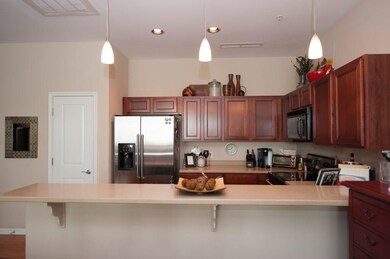
Lockerbie Terrace 225 N New Jersey St Unit 24 Indianapolis, IN 46204
Market East NeighborhoodHighlights
- Rooftop Deck
- Vaulted Ceiling
- Walk-In Closet
- Contemporary Architecture
- Wood Flooring
- 3-minute walk to Indianapolis Cultural Trail
About This Home
As of September 2019Located in prestigious Lockerbie Terrace, this spacious condo boasts a well-appointed kitchen with dark cherry cabinets, Corian counters, stainless steel appliances and a nice sized pantry. Natural light floods the high-ceilinged unit highlighting beautiful hardwoods in the kitchen, dining and great room area great for entertaining or a simple night at home. Bath updated; bedroom has a huge walk-in closet! Laundry/storage area as well. 1 block from shopping/ just south of Mass Ave!
Last Agent to Sell the Property
Christy Corey
Dropped Members Listed on: 10/06/2016
Last Buyer's Agent
Brian Rule
F.C. Tucker Company

Property Details
Home Type
- Condominium
Est. Annual Taxes
- $1,804
Year Built
- Built in 2004
HOA Fees
- $425 Monthly HOA Fees
Home Design
- Contemporary Architecture
- Concrete Perimeter Foundation
- Stone
Interior Spaces
- 1,010 Sq Ft Home
- 1-Story Property
- Vaulted Ceiling
- Monitored
- Laundry on main level
Kitchen
- Breakfast Bar
- Electric Oven
- Built-In Microwave
- Dishwasher
- Disposal
Flooring
- Wood
- Carpet
- Vinyl
Bedrooms and Bathrooms
- 1 Bedroom
- Walk-In Closet
- 1 Full Bathroom
Outdoor Features
- Rooftop Deck
Utilities
- Forced Air Heating System
- Electric Water Heater
Community Details
- Association fees include entrance private, exercise room, insurance, maintenance structure, management, snow removal, trash
- Lockerbie Terrace Subdivision
Listing and Financial Details
- Assessor Parcel Number 491101240243005101
Ownership History
Purchase Details
Home Financials for this Owner
Home Financials are based on the most recent Mortgage that was taken out on this home.Purchase Details
Home Financials for this Owner
Home Financials are based on the most recent Mortgage that was taken out on this home.Purchase Details
Home Financials for this Owner
Home Financials are based on the most recent Mortgage that was taken out on this home.Purchase Details
Home Financials for this Owner
Home Financials are based on the most recent Mortgage that was taken out on this home.Similar Homes in Indianapolis, IN
Home Values in the Area
Average Home Value in this Area
Purchase History
| Date | Type | Sale Price | Title Company |
|---|---|---|---|
| Warranty Deed | $218,000 | Meridian Title Corporation | |
| Deed | -- | -- | |
| Warranty Deed | -- | None Available | |
| Special Warranty Deed | -- | None Available |
Mortgage History
| Date | Status | Loan Amount | Loan Type |
|---|---|---|---|
| Open | $190,000 | New Conventional | |
| Closed | $188,000 | New Conventional | |
| Previous Owner | $180,625 | New Conventional | |
| Previous Owner | $147,283 | FHA | |
| Previous Owner | $126,900 | Adjustable Rate Mortgage/ARM |
Property History
| Date | Event | Price | Change | Sq Ft Price |
|---|---|---|---|---|
| 09/20/2019 09/20/19 | Sold | $218,000 | -3.1% | $216 / Sq Ft |
| 08/10/2019 08/10/19 | Pending | -- | -- | -- |
| 06/12/2019 06/12/19 | Price Changed | $224,900 | -2.2% | $223 / Sq Ft |
| 05/15/2019 05/15/19 | For Sale | $229,900 | +8.2% | $228 / Sq Ft |
| 04/07/2017 04/07/17 | Sold | $212,500 | -3.4% | $210 / Sq Ft |
| 02/21/2017 02/21/17 | Pending | -- | -- | -- |
| 11/04/2016 11/04/16 | Price Changed | $219,900 | -4.3% | $218 / Sq Ft |
| 10/06/2016 10/06/16 | For Sale | $229,900 | -- | $228 / Sq Ft |
Tax History Compared to Growth
Tax History
| Year | Tax Paid | Tax Assessment Tax Assessment Total Assessment is a certain percentage of the fair market value that is determined by local assessors to be the total taxable value of land and additions on the property. | Land | Improvement |
|---|---|---|---|---|
| 2024 | $2,792 | $230,300 | $28,900 | $201,400 |
| 2023 | $2,792 | $232,900 | $28,900 | $204,000 |
| 2022 | $2,881 | $236,200 | $28,900 | $207,300 |
| 2021 | $2,543 | $216,100 | $28,900 | $187,200 |
| 2020 | $2,460 | $208,500 | $28,900 | $179,600 |
| 2019 | $2,468 | $204,600 | $28,900 | $175,700 |
| 2018 | $2,333 | $192,000 | $28,900 | $163,100 |
| 2017 | $1,955 | $180,000 | $28,900 | $151,100 |
| 2016 | $1,766 | $165,900 | $28,900 | $137,000 |
| 2014 | $1,729 | $161,100 | $28,900 | $132,200 |
| 2013 | $1,744 | $161,100 | $28,900 | $132,200 |
Agents Affiliated with this Home
-
Brian Rule

Seller's Agent in 2019
Brian Rule
F.C. Tucker Company
(317) 362-9094
1 in this area
62 Total Sales
-
Amanda Strattman

Seller Co-Listing Agent in 2019
Amanda Strattman
F.C. Tucker Company
(317) 259-6000
22 Total Sales
-
D
Buyer's Agent in 2019
Douglas Dilling
-

Buyer's Agent in 2019
Doug Dilling
United Real Estate Indpls
(317) 965-1001
1 in this area
303 Total Sales
-

Buyer Co-Listing Agent in 2019
Bethany Schultz
United Real Estate Indpls
(734) 945-7442
1 in this area
56 Total Sales
-
C
Seller's Agent in 2017
Christy Corey
Dropped Members
About Lockerbie Terrace
Map
Source: MIBOR Broker Listing Cooperative®
MLS Number: 21447167
APN: 49-11-01-240-243.005-101
- 225 N New Jersey St Unit 46
- 225 N New Jersey St Unit 48
- 434 E New York St
- 222 N East St Unit 103
- 226 N Cleveland St Unit 226C
- 226 N Cleveland St Unit 226E
- 450 E Ohio St Unit 305
- 450 E Ohio St Unit 118
- 450 E Ohio St Unit 106
- 424 E Vermont St
- 438 E Vermont St
- 355 E Ohio St Unit 314
- 355 E Ohio St Unit STE 105
- 355 E Ohio St Unit 310
- 355 E Ohio St Unit 309
- 355 E Ohio St Unit 221
- 355 E Ohio St Unit 206
- 355 E Ohio St Unit 324
- 333 Massachusetts Ave Unit 303
- 333 Massachusetts Ave Unit 204

