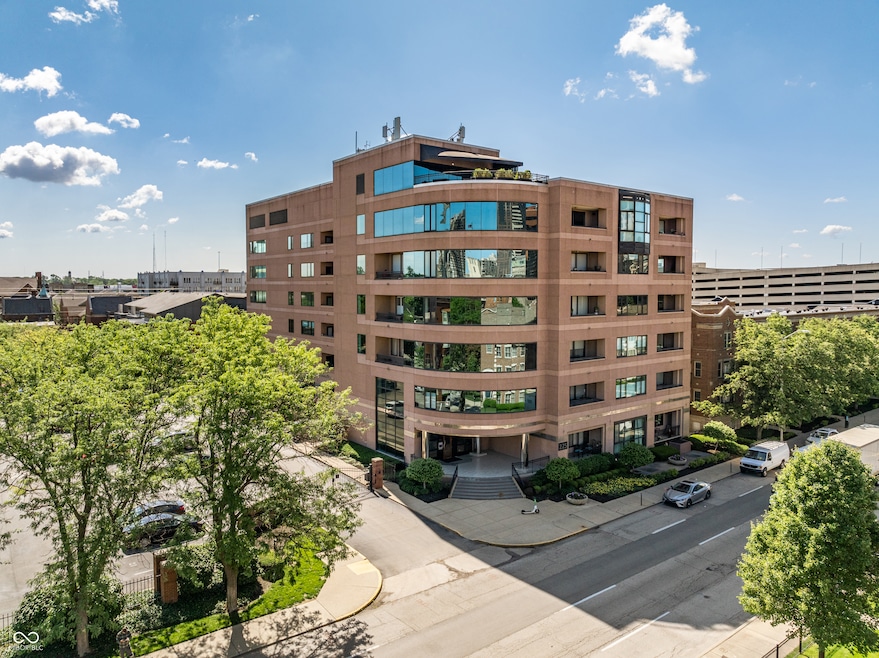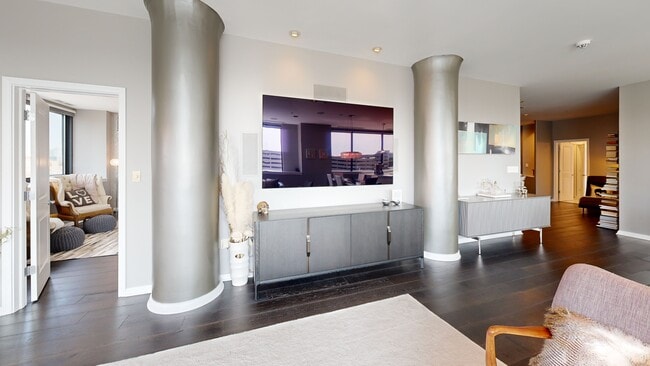
Lockerbie Terrace 225 N New Jersey St Unit 52 Floor 5 Indianapolis, IN 46204
Market East NeighborhoodEstimated payment $5,769/month
Highlights
- Fitness Center
- Gated Community
- Mature Trees
- Rooftop Deck
- Updated Kitchen
- 3-minute walk to Indianapolis Cultural Trail
About This Home
This fully updated fifth-floor condo offers luxurious single-level living in the heart of downtown. Featuring 2 bedrooms, an office, and 2 full baths, the split floor plan occupies the southwest corner of the building, offering panoramic views from the new IU Health Downtown Hospital to Eli Lilly & Company. Engineered hardwood floors guide you from the chef's kitchen, equipped with Sub-Zero, Wolf & Cove appliances, into an open dining and living area, perfect for relaxing or entertaining. The spacious primary suite includes a large bedroom and a spa-like bathroom with heated tile floors and Kohler Anthem digital shower controls. Located adjacent to historic Lockerbie Square, Lockerbie Terrace offers maintenance-free living with a rooftop deck and on-site gym. Two deeded parking spaces (1 indoor, 1 outdoor) are included, and you're just steps from Mass Ave, Whole Foods, Needler's, Hot Room Yoga, Commissary, and more. Also available for long term lease. Welcome home to Lockerbie Terrace 52!
Property Details
Home Type
- Condominium
Est. Annual Taxes
- $8,206
Year Built
- Built in 2003
Lot Details
- End Unit
- Sprinkler System
- Mature Trees
HOA Fees
- $873 Monthly HOA Fees
Parking
- 1 Car Attached Garage
- Garage Door Opener
- Electric Gate
- Assigned Parking
Home Design
- Contemporary Architecture
- Entry on the 5th floor
- Poured Concrete
- Stone
Interior Spaces
- 2,315 Sq Ft Home
- 1-Story Property
- Wired For Sound
- Family or Dining Combination
Kitchen
- Updated Kitchen
- Gas Oven
- Built-In Microwave
- Dishwasher
- Disposal
Flooring
- Engineered Wood
- Ceramic Tile
Bedrooms and Bathrooms
- 2 Bedrooms
- Walk-In Closet
- 2 Full Bathrooms
Laundry
- Laundry Room
- Laundry on main level
- Dryer
- Washer
Home Security
- Security System Owned
- Intercom
- Smart Thermostat
Outdoor Features
- Balcony
- Rooftop Deck
- Covered Patio or Porch
- Outdoor Gas Grill
Utilities
- Central Air
- Heat Pump System
- Electric Water Heater
- High Speed Internet
Listing and Financial Details
- Tax Lot 491101240243034101
- Assessor Parcel Number 491101240243034101
Community Details
Overview
- Association fees include home owners, common cooling, common heat, sewer, exercise room, insurance, ground maintenance, management, security, snow removal, trash
- Lockerbie Terrace Subdivision
- Property managed by Communitas Management
Recreation
- Fitness Center
Security
- Gated Community
- Fire and Smoke Detector
Matterport 3D Tour
Floorplan
Map
About Lockerbie Terrace
Home Values in the Area
Average Home Value in this Area
Tax History
| Year | Tax Paid | Tax Assessment Tax Assessment Total Assessment is a certain percentage of the fair market value that is determined by local assessors to be the total taxable value of land and additions on the property. | Land | Improvement |
|---|---|---|---|---|
| 2024 | $8,243 | $673,400 | $66,300 | $607,100 |
| 2023 | $8,243 | $681,300 | $66,300 | $615,000 |
| 2022 | $8,536 | $691,200 | $66,300 | $624,900 |
| 2021 | $7,459 | $629,200 | $66,300 | $562,900 |
| 2020 | $7,216 | $606,400 | $66,300 | $540,100 |
| 2019 | $7,603 | $625,000 | $66,300 | $558,700 |
| 2018 | $7,178 | $584,800 | $66,300 | $518,500 |
| 2017 | $5,912 | $546,700 | $66,300 | $480,400 |
| 2016 | $5,292 | $501,700 | $66,300 | $435,400 |
| 2014 | $5,366 | $491,800 | $66,300 | $425,500 |
| 2013 | $5,135 | $491,800 | $66,300 | $425,500 |
Property History
| Date | Event | Price | List to Sale | Price per Sq Ft |
|---|---|---|---|---|
| 08/08/2025 08/08/25 | Price Changed | $799,900 | -3.0% | $346 / Sq Ft |
| 06/20/2025 06/20/25 | For Sale | $824,900 | -- | $356 / Sq Ft |
Purchase History
| Date | Type | Sale Price | Title Company |
|---|---|---|---|
| Interfamily Deed Transfer | -- | None Available | |
| Interfamily Deed Transfer | -- | None Available |
About the Listing Agent

Commitment, collaboration, determination, and hard work have helped him to succeed in his personal and professional life. These values along with an ability to listen and understand the needs of others will help him serve you best. Successfully navigating your real estate transaction requires attention to detail and mindfulness that he possesses in order to create a smooth experience and achieve your goals.
He provides his clients with the integrity and dedication they deserve. He
Timothy's Other Listings
Source: MIBOR Broker Listing Cooperative®
MLS Number: 22046238
APN: 49-11-01-240-243.034-101
- 225 N New Jersey St Unit 46
- 450 E Ohio St Unit 321
- 222 N East St Unit 103
- 355 E Ohio St Unit 206
- 355 E Ohio St Unit STE 111
- 355 E Ohio St Unit 209
- 331 N East St
- 438 E Vermont St
- 333 Massachusetts Ave Unit 305
- 333 Massachusetts Ave Unit 401
- 333 Massachusetts Ave Unit 306
- 333 Massachusetts Ave Unit 507
- 333 Massachusetts Ave Unit 405
- 554 E Vermont St
- 430 N Park Ave Unit 104
- 430 N Park Ave Unit 412
- 441 N Park Ave Unit 4
- 346 N College Ave
- 513 Leon St
- 504 N Park Ave Unit 6
- 252 N New Jersey St
- 360 E Market St
- 530 E Ohio St
- 450 E Market St Unit ID1014496P
- 450 E Market St Unit ID1014501P
- 450 E Market St Unit ID1014486P
- 450 E Market St Unit ID1014491P
- 333 Massachusetts Ave Unit 507
- 451-475 E Market St
- 515 E Market St
- 412 N Alabama St
- 515 E Market St Unit ID1228645P
- 515 E Market St Unit ID1228646P
- 423 E Michigan St Unit ID1026461P
- 423 E Michigan St Unit ID1032104P
- 423 E Michigan St Unit ID1032101P
- 423 E Michigan St Unit ID1032103P
- 423 E Michigan St Unit ID1026463P
- 423 E Michigan St Unit ID1032105P
- 423 E Michigan St Unit ID1026465P





