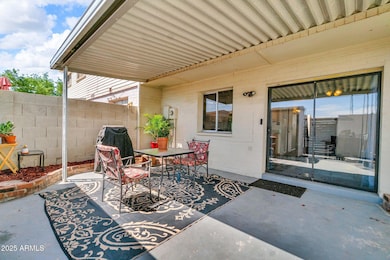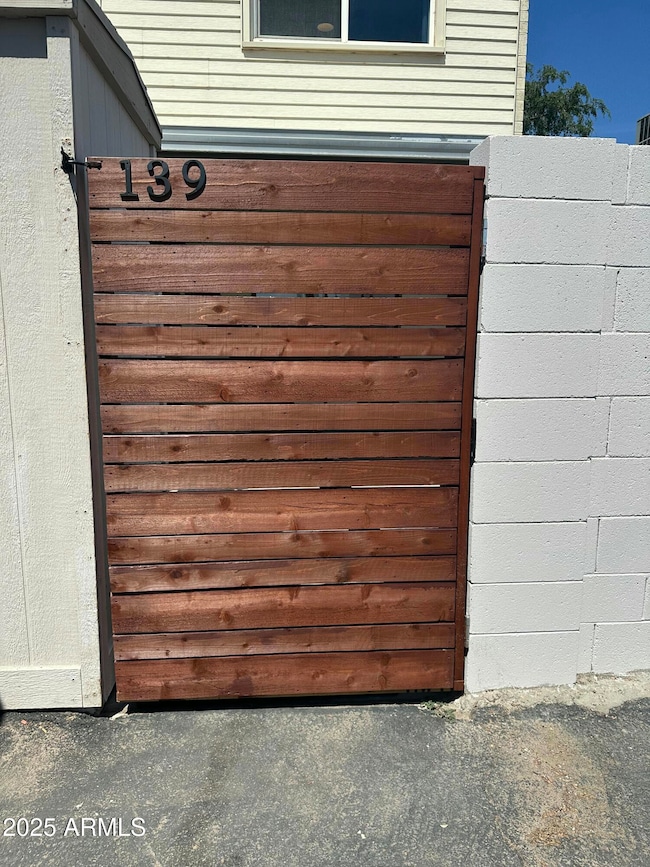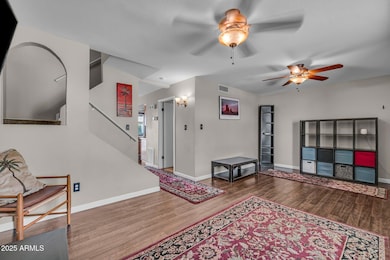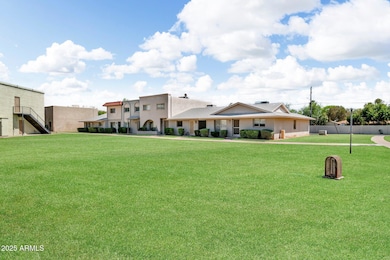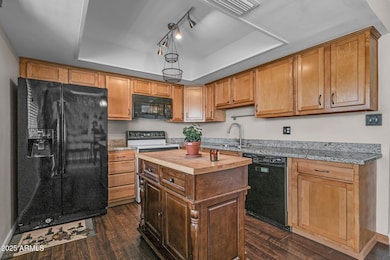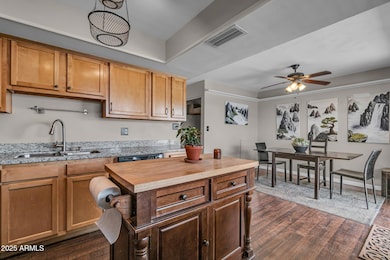
225 N Standage Unit 139 Mesa, AZ 85201
West Main NeighborhoodEstimated payment $2,081/month
Highlights
- Property is near public transit
- Wood Flooring
- Granite Countertops
- Franklin at Brimhall Elementary School Rated A
- Spanish Architecture
- Private Yard
About This Home
Welcome to this well-maintained, move-in ready home featuring four bedrooms, three bathrooms, and a convenient interior laundry room. Experience Arizona living on your huge private patio, perfect for entertaining, enjoying meals, or relaxing under the sun. Inside, you'll find granite countertops in the kitchen, durable tile bathroom flooring in the bathrooms, and elegant tiled shower walls that add style and long-lasting value.
Located just minutes from Mesa Community College (MCC), Banner Health, East Valley Institute of Technology (EVIT), and Arizona State University, this home is a great fit for students, healthcare professionals, and growing families. Just a short drive from (more ) Mesa Riverview, Sloan Park (Chicago Cubs Spring Training), Downtown Mesa's Main Street, and even Phoenix Sky Harbor Airport, this location is ideal for snowbirds, traveling professionals, and savvy investors.
Pet-friendly and surrounded by mature trees, the community features a pool, open green spaces, and the welcoming vibe of great neighbors. The HOA handles roof and exterior maintenance, landscaping, water, common areas, and even your parking spaces, making this property a fantastic lock-and-leave option for busy homeowners or a hassle-free rental asset for investors. Nestled in a rapidly developing neighborhood with easy access to the 101 and 202 freeways, you'll love the balance of peaceful community living and city convenience with close proximity to Downtown Mesa, Tempe, Scottsdale, and Downtown Phoenixall without the premium price tag.
From the opening of the ASU campus at Mesa City Center to the restoration of historic buildings and the debut of new hotspots like Pedal Haus Biergarten, Downtown Mesa is quickly transforming into a vibrant hub for education, arts, dining, and entertainment. With the existing light rail system and Downtown Mesa's designation as an Opportunity Zone, the area is poised for continued revitalization at the heart of one of Arizona's fastest-growing areas. Whether you're a first-time homebuyer, traveling professional, or investor, you'll benefit greatly from the rare combination of affordability, convenience, and long-term growth potential within the Phoenix metro.
Additional perks include:
Two dedicated parking spots (one covered)
Plenty of guest parking nearby
Ample storage space (kitchen and backyard shed)
Furniture available upon request
Don't miss out on this centrally located, low-maintenance gemyour future home or investment awaits.
Townhouse Details
Home Type
- Townhome
Est. Annual Taxes
- $523
Year Built
- Built in 1969
Lot Details
- 1,729 Sq Ft Lot
- Block Wall Fence
- Private Yard
- Grass Covered Lot
HOA Fees
- $267 Monthly HOA Fees
Home Design
- Spanish Architecture
- Built-Up Roof
- Stucco
Interior Spaces
- 1,518 Sq Ft Home
- 2-Story Property
- Ceiling Fan
Kitchen
- Eat-In Kitchen
- Built-In Microwave
- Kitchen Island
- Granite Countertops
Flooring
- Wood
- Carpet
- Tile
Bedrooms and Bathrooms
- 4 Bedrooms
- Primary Bathroom is a Full Bathroom
- 2.5 Bathrooms
Parking
- 1 Carport Space
- Assigned Parking
Outdoor Features
- Covered patio or porch
- Outdoor Storage
- Playground
Location
- Property is near public transit
- Property is near a bus stop
Schools
- Webster Elementary School
- Carson Junior High Middle School
- Westwood High School
Utilities
- Central Air
- Heating Available
- High Speed Internet
- Cable TV Available
Listing and Financial Details
- Tax Lot 139
- Assessor Parcel Number 135-50-137-B
Community Details
Overview
- Association fees include roof repair, sewer, ground maintenance, trash, water, roof replacement, maintenance exterior
- Heywood Association, Phone Number (480) 820-1519
- Mesa Madrid Townhouses Subdivision
Recreation
- Community Pool
Map
Home Values in the Area
Average Home Value in this Area
Tax History
| Year | Tax Paid | Tax Assessment Tax Assessment Total Assessment is a certain percentage of the fair market value that is determined by local assessors to be the total taxable value of land and additions on the property. | Land | Improvement |
|---|---|---|---|---|
| 2025 | $523 | $6,303 | -- | -- |
| 2024 | $529 | $6,003 | -- | -- |
| 2023 | $529 | $21,550 | $4,310 | $17,240 |
| 2022 | $518 | $16,880 | $3,370 | $13,510 |
| 2021 | $618 | $15,030 | $3,000 | $12,030 |
| 2020 | $610 | $13,720 | $2,740 | $10,980 |
| 2019 | $570 | $11,810 | $2,360 | $9,450 |
| 2018 | $547 | $9,680 | $1,930 | $7,750 |
| 2017 | $531 | $7,680 | $1,530 | $6,150 |
| 2016 | $521 | $7,400 | $1,480 | $5,920 |
| 2015 | $490 | $5,910 | $1,180 | $4,730 |
Property History
| Date | Event | Price | Change | Sq Ft Price |
|---|---|---|---|---|
| 07/02/2025 07/02/25 | Price Changed | $319,500 | -0.1% | $210 / Sq Ft |
| 07/02/2025 07/02/25 | For Sale | $319,900 | 0.0% | $211 / Sq Ft |
| 07/01/2025 07/01/25 | Off Market | $319,900 | -- | -- |
| 06/14/2025 06/14/25 | Price Changed | $319,900 | -3.0% | $211 / Sq Ft |
| 06/01/2025 06/01/25 | Price Changed | $329,900 | -1.5% | $217 / Sq Ft |
| 05/21/2025 05/21/25 | Price Changed | $334,900 | -1.2% | $221 / Sq Ft |
| 05/16/2025 05/16/25 | Price Changed | $338,900 | -0.3% | $223 / Sq Ft |
| 04/18/2025 04/18/25 | For Sale | $339,900 | +7.9% | $224 / Sq Ft |
| 02/22/2022 02/22/22 | Sold | $315,000 | +1.6% | $208 / Sq Ft |
| 01/20/2022 01/20/22 | Pending | -- | -- | -- |
| 01/10/2022 01/10/22 | For Sale | $310,000 | 0.0% | $204 / Sq Ft |
| 06/29/2018 06/29/18 | Rented | $1,400 | 0.0% | -- |
| 06/21/2018 06/21/18 | Under Contract | -- | -- | -- |
| 06/05/2018 06/05/18 | For Rent | $1,400 | 0.0% | -- |
| 06/25/2014 06/25/14 | Sold | $110,000 | -4.3% | $72 / Sq Ft |
| 05/31/2014 05/31/14 | Pending | -- | -- | -- |
| 05/19/2014 05/19/14 | For Sale | $114,900 | -- | $76 / Sq Ft |
Purchase History
| Date | Type | Sale Price | Title Company |
|---|---|---|---|
| Warranty Deed | $315,000 | Security Title | |
| Cash Sale Deed | $110,000 | American Title Service Agenc | |
| Special Warranty Deed | -- | Grand Canyon Title Agency | |
| Grant Deed | -- | None Available | |
| Trustee Deed | $83,160 | None Available | |
| Warranty Deed | $86,000 | Fidelity National Title |
Mortgage History
| Date | Status | Loan Amount | Loan Type |
|---|---|---|---|
| Open | $299,250 | New Conventional | |
| Closed | $299,250 | New Conventional | |
| Previous Owner | $53,844 | FHA | |
| Previous Owner | $80,000 | Unknown | |
| Previous Owner | $85,006 | FHA | |
| Previous Owner | $84,651 | FHA |
Similar Homes in Mesa, AZ
Source: Arizona Regional Multiple Listing Service (ARMLS)
MLS Number: 6851618
APN: 135-50-137B
- 225 N Standage Unit 45
- 225 N Standage Unit 89
- 225 N Standage Unit 30
- 225 N Standage Unit 5
- 225 N Standage Unit 104
- 1427 W 1st Place
- 1239 W 1st Place
- 1406 W Main St Unit 140
- 1406 W Main St Unit 137
- 1134 W 2nd St
- 1503 W Garden St
- 1637 W University Dr
- 510 N Alma School Rd Unit 141
- 510 N Alma School Rd Unit 252
- 510 N Alma School Rd Unit 139
- 510 N Alma School Rd Unit 103
- 544 N Alma School Rd Unit 31
- 544 N Alma School Rd Unit 28
- 1757 W Argon St
- 1755 W Auburn St
- 225 N Standage Unit 9
- 210 N Alma School Rd
- 310 N Alma School Rd
- 1457 W University Dr
- 57 N Alma School Rd
- 510 N Alma School Rd Unit 102
- 1050 W University Dr Unit 202
- 1050 W University Dr Unit 201
- 1035 W Main St
- 544 N Alma School Rd
- 555 N Elm
- 921 W University Dr Unit 1232
- 139 N Dobson Rd
- 726 W Pepper Place Unit B
- 725 W 1st Ave Unit 103
- 639 W Pepper Place
- 633 W 1st Ave
- 520 W Clark St Unit 9
- 2121 W Main St
- 2220 W Dora St Unit 220

