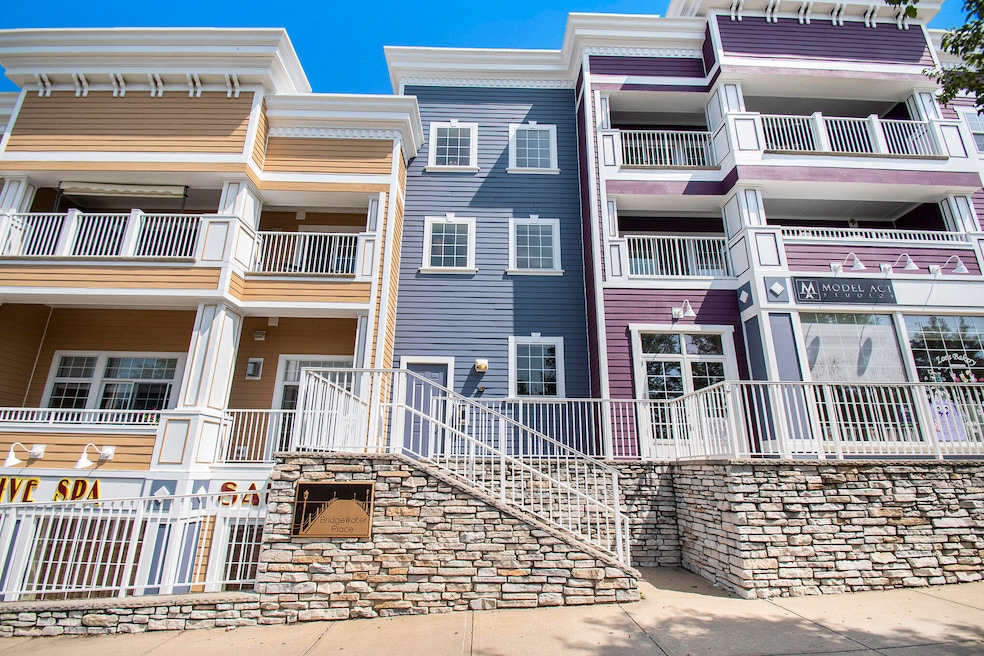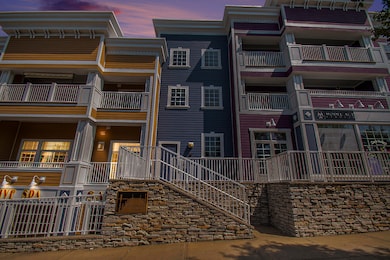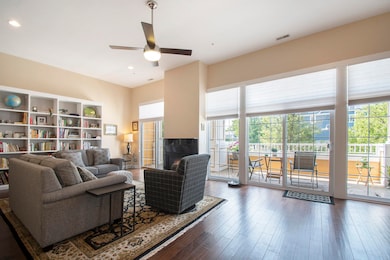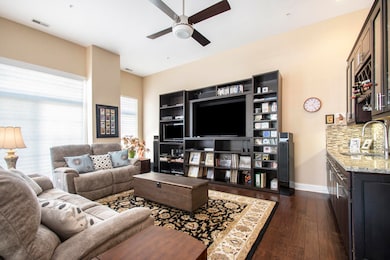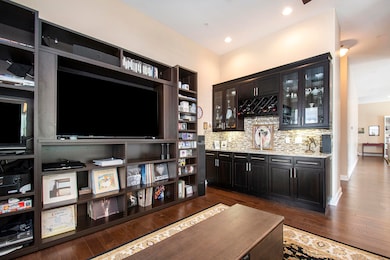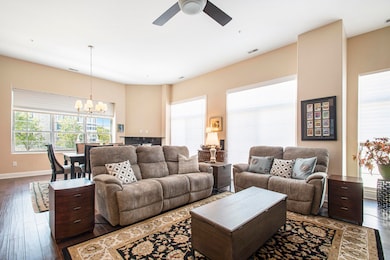225 N Whittaker St Unit 7&8 New Buffalo, MI 49117
Estimated payment $7,676/month
Highlights
- Water Access
- Fitness Center
- Fireplace in Primary Bedroom
- New Buffalo Elementary School Rated A
- Indoor Pool
- Deck
About This Home
Luxury Condo in New Buffalo: Exceptional Investment Opportunity! Discover an extraordinary investment opportunity in the vibrant heart of New Buffalo. This luxurious condo promises both homeowners and savvy investors an impressive annual rental potential of $120,000, making it an exceptional choice for maximizing returns. Perfectly positioned within New Buffalo's thriving commercial district, the condo is just moments away from pristine beaches and an enticing array of fine dining establishments. Its prime location ensures easy access to all that New Buffalo offers, enhancing its appeal to potential renters and residents. Boasting four spacious bedrooms and four elegantly appointed bathrooms, this property effortlessly accommodates families and large groups alike. Enhance your living experience with four inviting balconies, each offering charming outdoor spaces ideal for relaxing or entertaining while taking in the picturesque surroundings. Two pools - one indoor and one outdoor. Large entertaining common space patio. And fitness room. Two car garage as well. Seize this chance to invest in a property that seamlessly combines luxury, convenience, and impressive earning potential in one of New Buffalo's most coveted locales. A viewing is essential to truly appreciate all this condo has to offer!
Property Details
Home Type
- Condominium
Est. Annual Taxes
- $9,884
Year Built
- Built in 2005
HOA Fees
- $1,224 Monthly HOA Fees
Parking
- 2 Car Detached Garage
- Garage Door Opener
Home Design
- Contemporary Architecture
- Insulated Concrete Forms
- Rubber Roof
- HardiePlank Siding
Interior Spaces
- 3,189 Sq Ft Home
- 1-Story Property
- Wet Bar
- Ceiling Fan
- Gas Log Fireplace
- Insulated Windows
- Window Treatments
- Window Screens
- Living Room with Fireplace
- Dining Room with Fireplace
- 3 Fireplaces
- Home Gym
- Home Security System
Kitchen
- Range
- Microwave
- Dishwasher
- Snack Bar or Counter
Flooring
- Wood
- Stone
- Ceramic Tile
Bedrooms and Bathrooms
- 4 Main Level Bedrooms
- Fireplace in Primary Bedroom
- En-Suite Bathroom
- 4 Full Bathrooms
Laundry
- Laundry in Hall
- Laundry on main level
- Dryer
- Washer
Accessible Home Design
- Accessible Bedroom
- Halls are 42 inches wide
- Doors are 36 inches wide or more
- Accessible Entrance
- Stepless Entry
Pool
- Indoor Pool
- In Ground Pool
Outdoor Features
- Water Access
- Balcony
- Deck
- Patio
- Porch
Utilities
- Forced Air Heating and Cooling System
- Heating System Uses Natural Gas
- Natural Gas Water Heater
- High Speed Internet
- Cable TV Available
Community Details
Overview
- Association fees include water, trash, snow removal, sewer, lawn/yard care
- Association Phone (219) 851-3699
Recreation
- Fitness Center
- Community Indoor Pool
Pet Policy
- Pets Allowed
Additional Features
- Meeting Room
- Security
- Security Service
Map
Home Values in the Area
Average Home Value in this Area
Tax History
| Year | Tax Paid | Tax Assessment Tax Assessment Total Assessment is a certain percentage of the fair market value that is determined by local assessors to be the total taxable value of land and additions on the property. | Land | Improvement |
|---|---|---|---|---|
| 2025 | $4,995 | $218,800 | $0 | $0 |
| 2024 | $3,821 | $220,000 | $0 | $0 |
| 2023 | $3,685 | $208,500 | $0 | $0 |
| 2022 | $3,509 | $166,900 | $0 | $0 |
| 2021 | $4,470 | $158,600 | $40,400 | $118,200 |
| 2020 | $4,451 | $160,100 | $0 | $0 |
| 2019 | $4,415 | $149,000 | $36,300 | $112,700 |
| 2018 | $5,610 | $149,000 | $0 | $0 |
| 2017 | $4,252 | $136,700 | $0 | $0 |
| 2016 | $4,172 | $134,600 | $0 | $0 |
| 2015 | $4,161 | $132,000 | $0 | $0 |
| 2014 | $2,743 | $131,200 | $0 | $0 |
Property History
| Date | Event | Price | Change | Sq Ft Price |
|---|---|---|---|---|
| 06/04/2025 06/04/25 | Price Changed | $1,019,000 | -5.6% | $320 / Sq Ft |
| 05/21/2025 05/21/25 | For Sale | $1,079,000 | -- | $338 / Sq Ft |
Purchase History
| Date | Type | Sale Price | Title Company |
|---|---|---|---|
| Warranty Deed | -- | Chicago Title | |
| Warranty Deed | -- | None Available | |
| Warranty Deed | -- | Fat | |
| Sheriffs Deed | $224,000 | None Available | |
| Corporate Deed | -- | Meridian Title Corp |
Mortgage History
| Date | Status | Loan Amount | Loan Type |
|---|---|---|---|
| Previous Owner | $377,000 | Unknown | |
| Previous Owner | $405,000 | Unknown |
Source: Southwestern Michigan Association of REALTORS®
MLS Number: 25023388
APN: 11-62-0900-0007-00-9
- Lot 9 & 10 N Whittaker St
- Lots 7 & 8 N Whittaker
- 90 Harbor Landing
- 221 N Townsend St
- Lots 3 & 4 N Thompson St
- Lots 5 & 6 N Thompson
- 210 E Water St
- 19175 U S 12
- 310 Oselka Dr Unit 456
- 321 E Merchant St
- 10 Peninsula Dr
- 298 Peninsula D
- 121 E Michigan St
- 22 S Smith St
- 121 S Barker St
- 409 Lake Dr Unit 10
- 400 Lake Dr Unit C
- 446 E Buffalo St
- 10 Pond Path
- 317 Marquette Dr
- 235 N Whittaker St Unit 35
- 519 W Michigan St Unit ID1255136P
- 115 N Eagle St Unit ID1255138P
- 109 N Eagle St Unit ID1255137P
- 9801 U S 12
- 305 W Locust St
- 2200 Chastleton Dr
- 1000 Long Beach Ln
- 1 Court Blvd
- 309 Grace St
- 333 Lake Shore Dr Unit B2
- 4023 N Paden Dr
- 307 Cleveland Ave Unit 307.5 Cleveland
- 1101 Salem St
- 3208 Dody Ave
- 702 York St Unit B
- 702 York St Unit A
- 525 Franklin St Unit 2
- 210 1/2 Belden St Unit BBC Rentals
- 3201 Mall Ct
