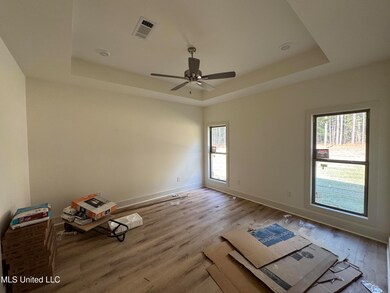225 New Haven Ln Brandon, MS 39042
Estimated payment $1,821/month
Highlights
- New Construction
- Wooded Lot
- Private Yard
- Open Floorplan
- Quartz Countertops
- No HOA
About This Home
Step inside this inviting 4 bedroom 2 bath home in New Haven (2.47 Acre Lot) and you will find a floor plan that is both spacious and thoughtfully designed. A foyer entry leads into the large living room anchored by a modern electric fireplace and framed with natural light from oversized windows. The kitchen blends function with style featuring quartz countertops, walk-in pantry, and real wood cabinetry. The primary suite is a highlight with its tray ceiling, tiled shower, soaking tub, dual vanities, and two separate walk-in closets. Additional details such as LVP flooring, LED lighting, and tankless water heater enhance comfort and efficiency throughout the home. A covered back patio overlooks the wooded lot giving a natural and private feel to the backyard setting. New Haven is a beautiful new subdivision in Rankin County, located just outside the city limits, giving you the perfect blend of privacy and convenience. Each home sits on a spacious lot of over 1.5 acres, allowing for plenty of room to spread out. If you've been searching for a property that offers a large, mostly wooded setting with natural surroundings and extra elbow room, this community is a must-see. **DIRECTIONS: For GPS/Maps, enter 1175 Sanctuary Drive, Brandon, MS 39042. This address will guide you to the entrance of New Haven (New Haven Lane). From Hwy 80 in Brandon, head south on Hwy 18 for approximately 8.5 miles. Turn right onto Sanctuary Drive. Continue about half a mile, and New Haven Lane will be on the left, which is the entrance to New Haven.** Photos will be updated as the home progresses or until it is under contract, so check back often for the latest updates. Home will be complete soon!
Home Details
Home Type
- Single Family
Est. Annual Taxes
- $400
Year Built
- Built in 2025 | New Construction
Lot Details
- 2.47 Acre Lot
- Wooded Lot
- Private Yard
Parking
- 2 Car Garage
Home Design
- Brick Exterior Construction
- Slab Foundation
- Architectural Shingle Roof
Interior Spaces
- 1,835 Sq Ft Home
- 1-Story Property
- Open Floorplan
- Crown Molding
- Ceiling Fan
- Electric Fireplace
- Double Pane Windows
- Entrance Foyer
- Living Room with Fireplace
- Luxury Vinyl Tile Flooring
- Laundry Room
Kitchen
- Walk-In Pantry
- Free-Standing Gas Range
- Microwave
- Dishwasher
- Kitchen Island
- Quartz Countertops
- Built-In or Custom Kitchen Cabinets
- Disposal
Bedrooms and Bathrooms
- 4 Bedrooms
- Split Bedroom Floorplan
- Walk-In Closet
- 2 Full Bathrooms
- Double Vanity
- Soaking Tub
- Separate Shower
Schools
- Mclaurin Elementary And Middle School
- Mclaurin High School
Utilities
- Central Heating and Cooling System
- Heating System Uses Natural Gas
- Natural Gas Connected
- Tankless Water Heater
Community Details
- No Home Owners Association
- New Haven Subdivision
Listing and Financial Details
- Assessor Parcel Number Unassigned
Map
Home Values in the Area
Average Home Value in this Area
Property History
| Date | Event | Price | List to Sale | Price per Sq Ft |
|---|---|---|---|---|
| 10/23/2025 10/23/25 | Pending | -- | -- | -- |
| 10/03/2025 10/03/25 | For Sale | $339,900 | -- | $185 / Sq Ft |
Source: MLS United
MLS Number: 4127562
- 215 New Haven Ln
- 307 Stronghold Dr
- 315 Stronghold Dr
- 213 New Haven Ln
- 217 New Haven Ln
- 317 Stronghold Dr
- 221 New Haven Ln
- 219 New Haven Ln
- 309 Stronghold Dr
- 223 New Haven Ln
- 1142 Sanctuary Dr
- 1178 Sanctuary Dr
- 0 Will Stutely Dr
- 112 Sir Richard Rd
- 0 Nottingham Rd
- 110 Sir Richard Rd
- 1392 Old Lake Rd
- 146 Lady Marian Rd
- 3826 Mississippi 18
- 0 Joe Davis Dr







