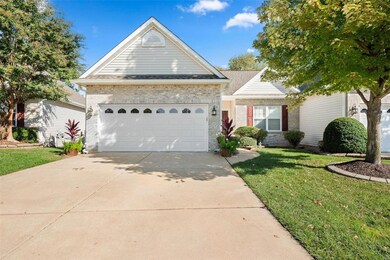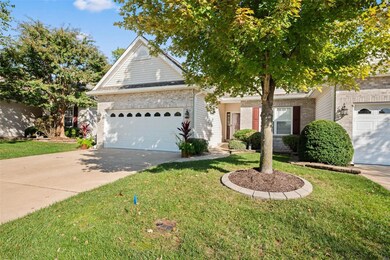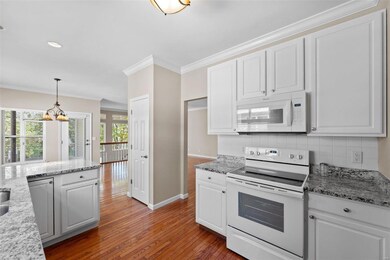
225 Park Ridge Dr O Fallon, MO 63366
Highlights
- Back to Public Ground
- Traditional Architecture
- 2 Fireplaces
- Vaulted Ceiling
- Wood Flooring
- Great Room
About This Home
As of January 2025Welcome to your dream villa at Dames Park! This expansive 2,700 sqft home features 3 bedrooms and 3 baths, including a spacious primary suite with an en-suite bathroom. Recently updated with fresh paint, it offers a warm and inviting ambiance, highlighted by a cozy fireplace and an open floor plan perfect for entertaining.Step outside to enjoy your screened-in porch, or relax in the walk-out basement that provides easy access to the beautiful outdoors. Situated on a level lot in a quiet cul-de-sac, this property backs to common ground, ensuring privacy and scenic views.With a 2-car garage and an excellent location just minutes from stores and amenities, this villa truly has it all. Don’t miss your chance to see this exceptional home—schedule your tour today!
Home Details
Home Type
- Single Family
Est. Annual Taxes
- $3,976
Year Built
- Built in 2002
Lot Details
- 3,920 Sq Ft Lot
- Lot Dimensions are 38x108x38x104
- Back to Public Ground
- Cul-De-Sac
- Level Lot
HOA Fees
- $245 Monthly HOA Fees
Parking
- 2 Car Attached Garage
- Garage Door Opener
- Driveway
Home Design
- Traditional Architecture
- Brick or Stone Veneer
- Vinyl Siding
Interior Spaces
- 1-Story Property
- Vaulted Ceiling
- 2 Fireplaces
- Gas Fireplace
- Insulated Windows
- Bay Window
- Atrium Windows
- Six Panel Doors
- Great Room
- Family Room
- Breakfast Room
- Dining Room
- Storm Doors
- Laundry Room
Kitchen
- Dishwasher
- Disposal
Flooring
- Wood
- Carpet
- Ceramic Tile
Bedrooms and Bathrooms
- 3 Bedrooms
- 3 Full Bathrooms
Basement
- Basement Fills Entire Space Under The House
- Finished Basement Bathroom
Schools
- Mount Hope Elem. Elementary School
- Ft. Zumwalt North Middle School
- Ft. Zumwalt North High School
Additional Features
- Accessible Approach with Ramp
- Forced Air Heating System
Listing and Financial Details
- Assessor Parcel Number 2-0121-9099-00-071a.0000000
Community Details
Recreation
- Community Spa
- Recreational Area
Ownership History
Purchase Details
Home Financials for this Owner
Home Financials are based on the most recent Mortgage that was taken out on this home.Purchase Details
Home Financials for this Owner
Home Financials are based on the most recent Mortgage that was taken out on this home.Purchase Details
Home Financials for this Owner
Home Financials are based on the most recent Mortgage that was taken out on this home.Similar Homes in the area
Home Values in the Area
Average Home Value in this Area
Purchase History
| Date | Type | Sale Price | Title Company |
|---|---|---|---|
| Warranty Deed | -- | Freedom Title | |
| Warranty Deed | $269,900 | Investors Title Company | |
| Corporate Deed | $239,398 | -- |
Mortgage History
| Date | Status | Loan Amount | Loan Type |
|---|---|---|---|
| Open | $301,725 | VA | |
| Previous Owner | $212,000 | Adjustable Rate Mortgage/ARM | |
| Previous Owner | $196,500 | New Conventional | |
| Previous Owner | $210,000 | Unknown | |
| Previous Owner | $44,600 | Stand Alone Second | |
| Previous Owner | $215,458 | No Value Available |
Property History
| Date | Event | Price | Change | Sq Ft Price |
|---|---|---|---|---|
| 01/24/2025 01/24/25 | Sold | -- | -- | -- |
| 12/23/2024 12/23/24 | Pending | -- | -- | -- |
| 12/12/2024 12/12/24 | Price Changed | $349,900 | -2.8% | $217 / Sq Ft |
| 11/27/2024 11/27/24 | Price Changed | $359,900 | -1.4% | $223 / Sq Ft |
| 10/31/2024 10/31/24 | Price Changed | $364,900 | -2.7% | $226 / Sq Ft |
| 10/11/2024 10/11/24 | For Sale | $374,900 | +38.9% | $232 / Sq Ft |
| 03/11/2019 03/11/19 | Sold | -- | -- | -- |
| 02/11/2019 02/11/19 | Pending | -- | -- | -- |
| 11/05/2018 11/05/18 | For Sale | $269,900 | -- | $118 / Sq Ft |
Tax History Compared to Growth
Tax History
| Year | Tax Paid | Tax Assessment Tax Assessment Total Assessment is a certain percentage of the fair market value that is determined by local assessors to be the total taxable value of land and additions on the property. | Land | Improvement |
|---|---|---|---|---|
| 2023 | $3,976 | $60,088 | $0 | $0 |
| 2022 | $3,566 | $50,115 | $0 | $0 |
| 2021 | $3,569 | $50,115 | $0 | $0 |
| 2020 | $3,332 | $45,309 | $0 | $0 |
| 2019 | $3,340 | $45,309 | $0 | $0 |
| 2018 | $3,193 | $41,360 | $0 | $0 |
| 2017 | $3,153 | $41,360 | $0 | $0 |
| 2016 | $2,875 | $37,557 | $0 | $0 |
| 2015 | $2,673 | $37,557 | $0 | $0 |
| 2014 | $2,658 | $36,729 | $0 | $0 |
Agents Affiliated with this Home
-
Mark Schroer

Seller's Agent in 2025
Mark Schroer
MO Realty
(636) 978-7653
1 in this area
50 Total Sales
-
Troy Thurston
T
Buyer's Agent in 2025
Troy Thurston
Simply Sell LLC
(801) 643-0351
9 in this area
63 Total Sales
-
D
Seller's Agent in 2019
Doreen Phillips
Coldwell Banker Realty- Gunda
(314) 422-6849
-
Christi Miceli

Buyer's Agent in 2019
Christi Miceli
RE/MAX
(314) 750-0765
9 in this area
159 Total Sales
Map
Source: MARIS MLS
MLS Number: MIS24062723
APN: 2-0121-9099-00-071A.0000000
- 200 Park Ridge Dr
- 253 Old Schaeffer Ln
- 153 Maryland Dr Unit 51B
- 13 Battersea Ct Unit 7B
- 414 Bittersweet Dr
- 202 Fawn Meadow Ct Unit 153
- 10 Warshire Ct Unit 67B
- 1102 Duxbury Ln
- 1406 Tisbury Cir
- 1944 Homefield Estates Dr
- 1153 Danielle Elizabeth Ct
- 111 Rightfield Dr
- 1122 Duxbury Ln
- 902 Carolyn Jean Dr
- 765 Koch Rd
- 1102 Danielle Elizabeth Ct
- 1129 Duxbury Ln
- 1805 Hyland Green Dr
- 1927 Wales Dr
- 1420 Noyack Dr






