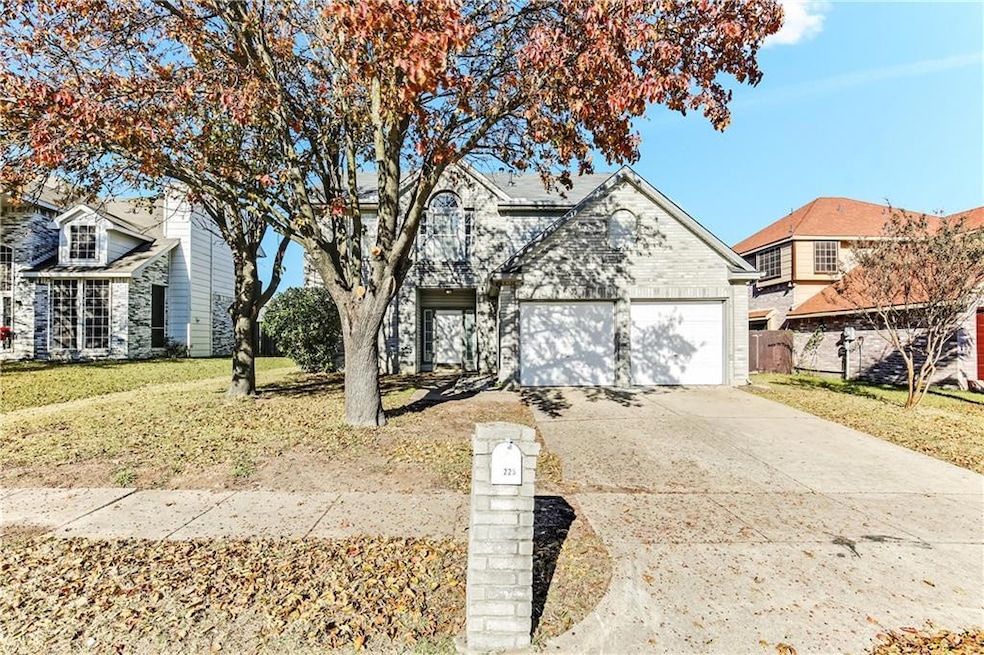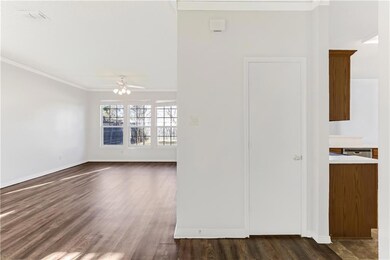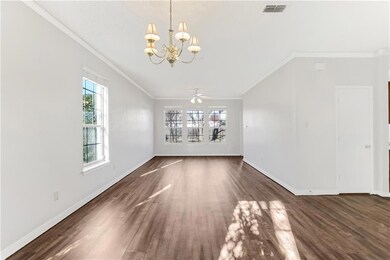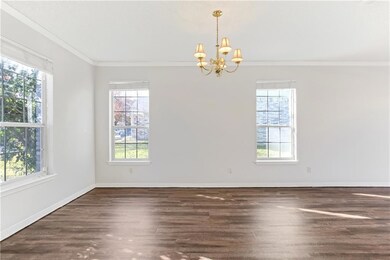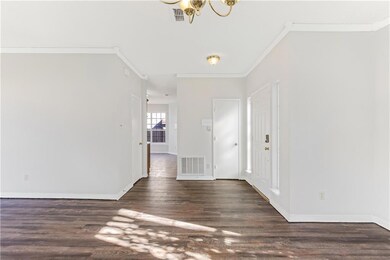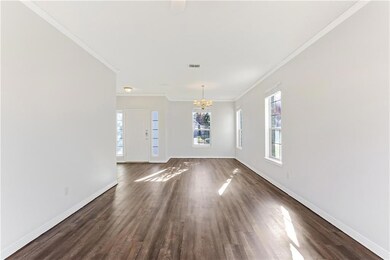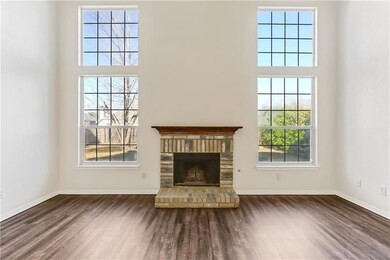
225 Pebblebrook Ln Glenn Heights, TX 75154
Highlights
- 2 Car Attached Garage
- Ceramic Tile Flooring
- Wood Burning Fireplace
- Security System Owned
- Central Heating and Cooling System
About This Home
As of September 2024This Glenn Heights two-story home offers plenty of natural light, a fireplace, and a two-car garage. Upgraded features include overall interior paint, newly installed carpet, new HVAC, and stainless steel dishwasher. Home comes with a 30-day buyback guarantee. Terms and conditions apply.
Last Agent to Sell the Property
Opendoor Brokerage, LLC License #0678276 Listed on: 11/27/2018
Last Buyer's Agent
Monique Lampe
Keller Williams Realty-FM License #0505110

Home Details
Home Type
- Single Family
Est. Annual Taxes
- $4,146
Year Built
- Built in 1990
Lot Details
- 6,970 Sq Ft Lot
- Chain Link Fence
Parking
- 2 Car Attached Garage
Home Design
- Brick Exterior Construction
- Slab Foundation
- Composition Roof
Interior Spaces
- 2,114 Sq Ft Home
- 2-Story Property
- Wood Burning Fireplace
- Security System Owned
Kitchen
- Electric Oven
- Microwave
- Dishwasher
Flooring
- Carpet
- Laminate
- Ceramic Tile
Bedrooms and Bathrooms
- 3 Bedrooms
Schools
- Shields Elementary School
- Red Oak Middle School
- Red Oak High School
Utilities
- Central Heating and Cooling System
- Heating System Uses Natural Gas
Community Details
- Stone Creek Ph I Subdivision
Listing and Financial Details
- Legal Lot and Block 7 / 4
- Assessor Parcel Number 203496
Ownership History
Purchase Details
Home Financials for this Owner
Home Financials are based on the most recent Mortgage that was taken out on this home.Purchase Details
Home Financials for this Owner
Home Financials are based on the most recent Mortgage that was taken out on this home.Purchase Details
Home Financials for this Owner
Home Financials are based on the most recent Mortgage that was taken out on this home.Purchase Details
Home Financials for this Owner
Home Financials are based on the most recent Mortgage that was taken out on this home.Purchase Details
Home Financials for this Owner
Home Financials are based on the most recent Mortgage that was taken out on this home.Purchase Details
Home Financials for this Owner
Home Financials are based on the most recent Mortgage that was taken out on this home.Similar Homes in the area
Home Values in the Area
Average Home Value in this Area
Purchase History
| Date | Type | Sale Price | Title Company |
|---|---|---|---|
| Deed | -- | Lawyers Title | |
| Special Warranty Deed | -- | Lawyers Title | |
| Vendors Lien | -- | Fidelity National Title | |
| Warranty Deed | -- | Os National Llc | |
| Vendors Lien | -- | None Available | |
| Warranty Deed | -- | None Available |
Mortgage History
| Date | Status | Loan Amount | Loan Type |
|---|---|---|---|
| Open | $280,000 | New Conventional | |
| Previous Owner | $235,000 | New Conventional | |
| Previous Owner | $199,323 | FHA | |
| Previous Owner | $150,000,000 | Commercial | |
| Previous Owner | $118,367 | New Conventional | |
| Previous Owner | $191,700 | New Conventional |
Property History
| Date | Event | Price | Change | Sq Ft Price |
|---|---|---|---|---|
| 07/18/2025 07/18/25 | For Sale | $340,000 | +4.0% | $160 / Sq Ft |
| 09/03/2024 09/03/24 | Sold | -- | -- | -- |
| 08/01/2024 08/01/24 | Pending | -- | -- | -- |
| 07/22/2024 07/22/24 | For Sale | $326,900 | 0.0% | $154 / Sq Ft |
| 07/17/2024 07/17/24 | Pending | -- | -- | -- |
| 07/10/2024 07/10/24 | Price Changed | $326,900 | -0.9% | $154 / Sq Ft |
| 06/21/2024 06/21/24 | For Sale | $329,900 | +60.1% | $155 / Sq Ft |
| 03/05/2019 03/05/19 | Sold | -- | -- | -- |
| 02/01/2019 02/01/19 | Pending | -- | -- | -- |
| 11/27/2018 11/27/18 | For Sale | $206,000 | -- | $97 / Sq Ft |
Tax History Compared to Growth
Tax History
| Year | Tax Paid | Tax Assessment Tax Assessment Total Assessment is a certain percentage of the fair market value that is determined by local assessors to be the total taxable value of land and additions on the property. | Land | Improvement |
|---|---|---|---|---|
| 2023 | $4,146 | $335,608 | $55,000 | $280,608 |
| 2022 | $4,757 | $299,802 | $50,000 | $249,802 |
| 2021 | $5,555 | $228,200 | $30,000 | $198,200 |
| 2020 | $5,769 | $219,160 | $30,000 | $189,160 |
| 2019 | $4,894 | $175,440 | $0 | $0 |
| 2018 | $2,672 | $168,650 | $20,000 | $148,650 |
| 2017 | $4,230 | $158,130 | $20,000 | $138,130 |
| 2016 | $3,845 | $137,890 | $20,000 | $117,890 |
| 2015 | -- | $120,990 | $18,000 | $102,990 |
| 2014 | -- | $113,100 | $0 | $0 |
Agents Affiliated with this Home
-
T
Seller's Agent in 2025
Thomas Garrett
Redfin Corporation
-
Jeff Richardson
J
Seller's Agent in 2024
Jeff Richardson
All City Real Estate, Ltd. Co.
(972) 795-9073
1 in this area
88 Total Sales
-
Angela Hudson

Buyer's Agent in 2024
Angela Hudson
CENTURY 21 Judge Fite Co.
(214) 681-0523
10 in this area
207 Total Sales
-
Lisa Soltesz
L
Seller's Agent in 2019
Lisa Soltesz
Opendoor Brokerage, LLC
-
M
Buyer's Agent in 2019
Monique Lampe
Keller Williams Realty-FM
Map
Source: North Texas Real Estate Information Systems (NTREIS)
MLS Number: 13977041
APN: 203496
- 202 Willow Creek Dr
- 328 W Willow Creek Dr
- 304 Gypsum Ln
- 2401 S Hampton Rd
- 414 Pearly Top Rd
- 229 Concho River Dr
- 2625 Comal Creek Dr
- 2603 Lake Ridge Rd
- 110 Mesa Moor Dr
- 431 Sleepy Top Rd
- 324 Chestnut Ln
- 404 Chestnut Ln
- 217 Tradd St
- 401 Chestnut Ln
- 2617 Sagebrush Dr
- 403 Chestnut Ln
- 408 Laurel Ln
- 229 Tradd St
- 303 Tradd St
- 300 Tradd St
