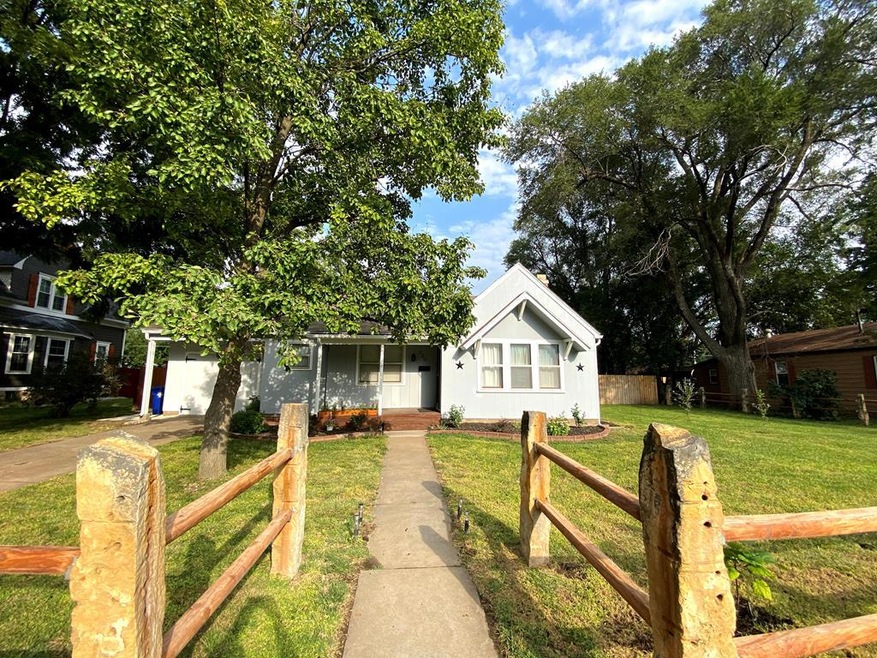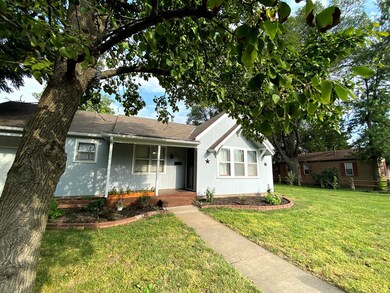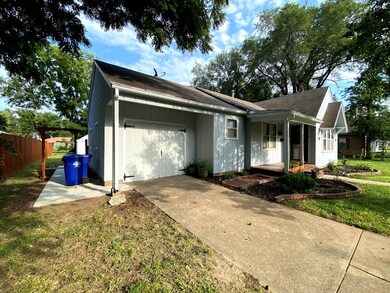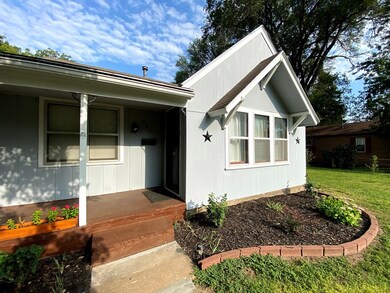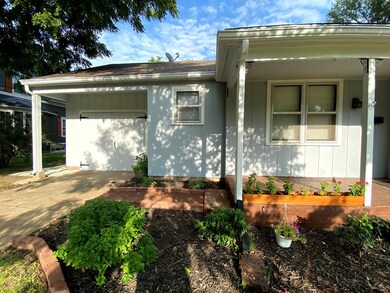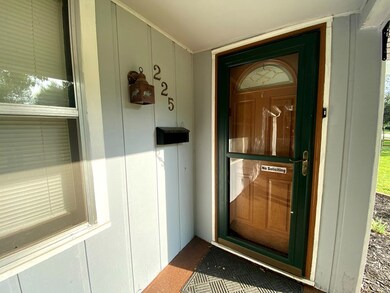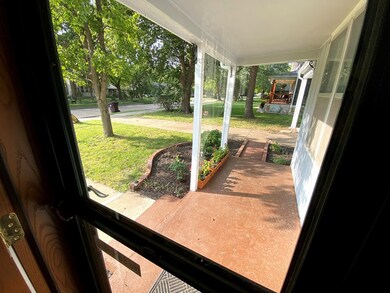
225 S Chestnut St Lindsborg, KS 67456
Highlights
- Ranch Style House
- 1 Car Attached Garage
- Living Room
- No HOA
- Cooling Available
- Central Heating
About This Home
As of May 2023Interested in this Home? You SHOULD be! Brimming with Updates, this 3 Bedroom, 2 Bath Home w/Basement is a breath of fresh air. Beautifully Landscaped Lawn, plus New Interior & Exterior, New Kitchen Flooring & Countertops, Great New Light Fixtures, plus Newer Central A/C & Hot Water Heater. Covered Front Porch welcomes you into over 1600 sqft of living space, with Spacious Rooms, Soft Natural Light, & Wood Burning Fireplace with Bump-out Window Seats on either side, creating a Warm, Inviting Ambience in the Charming Space. Great Kitchen/Dining withUpdates & Plenty of Cabinet/Cooking Space. All 3 Beds & Full Bath on Main Floor, then 2nd Full Bath downstairs. Partially Finished Basement also includes Tons of Space with Storage & Laundry features. Roomy Garage walks out to HUGE, Newly Privacy Fenced Backyard with Private Well that supplies Automatic In-ground Sprinkler System. This Excellent Entertaining Space also boasts Patio, Garden Shed, & Double Carport with Convenient Alley Access.
Last Agent to Sell the Property
Salinahomes.Com, Inc. License #SP00229535 Listed on: 12/10/2021

Home Details
Home Type
- Single Family
Est. Annual Taxes
- $1,840
Year Built
- Built in 1941
Lot Details
- 0.31 Acre Lot
Parking
- 1 Car Attached Garage
- Carport
Home Design
- Ranch Style House
- Frame Construction
- Shingle Roof
- Composition Roof
Interior Spaces
- 1,671 Sq Ft Home
- Living Room
- Dining Room
- Unfinished Basement
- Partial Basement
Bedrooms and Bathrooms
- 3 Main Level Bedrooms
- 2 Full Bathrooms
Utilities
- Cooling Available
- Central Heating
- Heating System Uses Natural Gas
- Well
Community Details
- No Home Owners Association
Similar Home in Lindsborg, KS
Home Values in the Area
Average Home Value in this Area
Property History
| Date | Event | Price | Change | Sq Ft Price |
|---|---|---|---|---|
| 05/29/2023 05/29/23 | Sold | -- | -- | -- |
| 05/26/2023 05/26/23 | Sold | -- | -- | -- |
| 04/26/2023 04/26/23 | Pending | -- | -- | -- |
| 03/31/2023 03/31/23 | Pending | -- | -- | -- |
| 03/31/2023 03/31/23 | For Sale | $195,000 | 0.0% | $175 / Sq Ft |
| 03/31/2023 03/31/23 | For Sale | $195,000 | +17.5% | $117 / Sq Ft |
| 04/27/2022 04/27/22 | Off Market | -- | -- | -- |
| 01/27/2022 01/27/22 | Sold | -- | -- | -- |
| 01/27/2022 01/27/22 | Sold | -- | -- | -- |
| 12/28/2021 12/28/21 | Pending | -- | -- | -- |
| 12/28/2021 12/28/21 | Pending | -- | -- | -- |
| 12/10/2021 12/10/21 | For Sale | $166,000 | -1.8% | $99 / Sq Ft |
| 12/10/2021 12/10/21 | For Sale | $169,000 | +47.1% | $152 / Sq Ft |
| 10/04/2019 10/04/19 | Sold | -- | -- | -- |
| 09/03/2019 09/03/19 | Pending | -- | -- | -- |
| 08/25/2019 08/25/19 | For Sale | $114,900 | -- | $69 / Sq Ft |
Tax History Compared to Growth
Tax History
| Year | Tax Paid | Tax Assessment Tax Assessment Total Assessment is a certain percentage of the fair market value that is determined by local assessors to be the total taxable value of land and additions on the property. | Land | Improvement |
|---|---|---|---|---|
| 2024 | $29 | $22,540 | $6,381 | $16,159 |
| 2023 | $2,717 | $20,851 | $6,700 | $14,151 |
| 2022 | $2,334 | $13,647 | $2,778 | $10,869 |
| 2021 | $1,500 | $13,647 | $2,778 | $10,869 |
| 2020 | $1,599 | $12,650 | $2,905 | $9,745 |
| 2019 | $1,500 | $11,764 | $2,956 | $8,808 |
| 2018 | $1,524 | $11,929 | $2,073 | $9,856 |
| 2017 | $1,427 | $11,695 | $2,073 | $9,622 |
| 2016 | $1,431 | $11,467 | $2,230 | $9,237 |
| 2015 | -- | $11,241 | $1,755 | $9,486 |
| 2014 | $1,193 | $10,914 | $1,908 | $9,006 |
Agents Affiliated with this Home
-
Mari Loder

Seller's Agent in 2023
Mari Loder
Coldwell Banker APW REALTORS
(785) 452-5314
430 in this area
919 Total Sales
-
M
Buyer's Agent in 2023
MEMBER NON
NONMENBER
-
J
Seller's Agent in 2022
Jessica Decker
SalinaHomes
-
L
Seller's Agent in 2019
Lexington Lutt
KSI Realty LLC
-
C
Buyer's Agent in 2019
CONNIE MILLER
Realty Executives
Map
Source: Great Plains MLS
MLS Number: 201803
APN: 034-17-0-30-10-005.00-0
- 00000 Proposed Rd
- 322 S Chestnut St
- 0 Proposed Rd Unit 52930
- 423 W State St
- 120 S 2nd St
- 317 S 2nd St
- P1 B6 L3 Stockholm Estates
- P1, B6, L19 Stockholm Estates
- P1, B5, L16 Stockholm Estates
- P1, B5, L17 Stockholm Estates
- P1, B4, L18 Stockholm Estates
- P1, B3, L19 Stockholm Estates
- 610 S Main St
- 321 N 3rd St
- 315 E Lindsborg St
- 114 W Green St
- 607 N 2nd St
- 217 W Normal Dr
- B3 L21 Stockholm Estates
- B3 L20 Stockholm Estates
