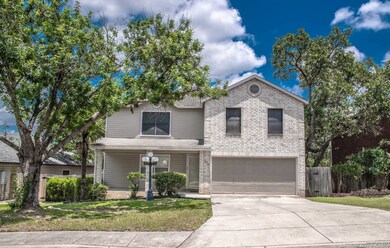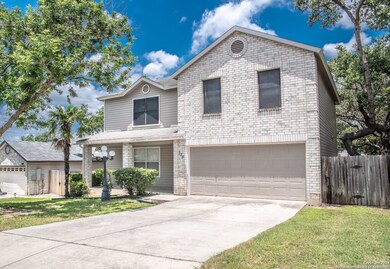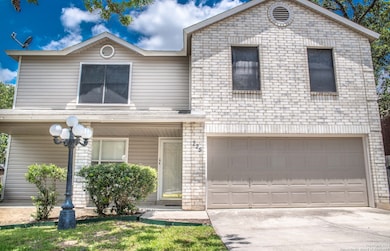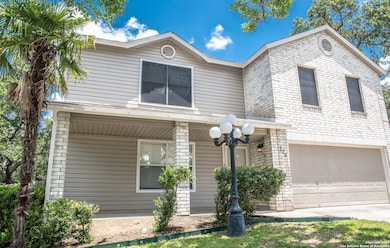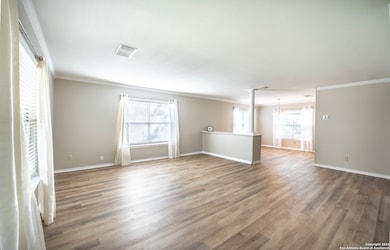225 Samantha Dr Schertz, TX 78154
Northcliffe NeighborhoodHighlights
- Mature Trees
- Walk-In Pantry
- Ceramic Tile Flooring
- Laura Ingalls Wilder Intermediate School Rated A-
- Eat-In Kitchen
- Central Heating and Cooling System
About This Home
Amazing Backyard Living! 4 bedroom 2 1/2 bath home with 2 dining areas, nice back deck surrounded by mature oak trees. 4 bedroom 2 bath home with 2 dining areas and many mature oak trees. Completely updated and beautiful. Stainless appliances. Faux wood flooring in the living area, dining, and kitchen. Large back deck surrounded by oak trees. Fantastic location with an easy commute to Randolph AFB.
Listing Agent
John King
Bluefax Property Management Listed on: 06/27/2025
Home Details
Home Type
- Single Family
Est. Annual Taxes
- $4,178
Year Built
- Built in 1995
Lot Details
- 8,015 Sq Ft Lot
- Fenced
- Mature Trees
Parking
- 2 Car Garage
Home Design
- Brick Exterior Construction
- Slab Foundation
- Composition Roof
Interior Spaces
- 2,258 Sq Ft Home
- 2-Story Property
- Ceiling Fan
- Window Treatments
- Combination Dining and Living Room
Kitchen
- Eat-In Kitchen
- Walk-In Pantry
Flooring
- Carpet
- Ceramic Tile
Bedrooms and Bathrooms
- 4 Bedrooms
- 2 Full Bathrooms
Schools
- Paschall Elementary School
- Wilder Middle School
- Clemens High School
Utilities
- Central Heating and Cooling System
Community Details
- Ashley Place Subdivision
Listing and Financial Details
- Assessor Parcel Number 1G0126100201900000
- Seller Concessions Not Offered
Map
Source: San Antonio Board of REALTORS®
MLS Number: 1879492
APN: 1G0126-1002-01900-0-00
- 253 Samantha Dr
- 3220 Prichard Place
- 3501 Big Horn Trail
- 3464 Dartmouth Cove
- 3461 Dartmouth Cove
- 3200 Emerson Pass
- 4730 Sherman Dr
- 4673 Sherman Dr
- 4874 Sherman Dr
- 4677 Sherman Dr
- 3409 Abbeville Dr
- 479 Cedar Bridge
- 3508 Hamilton Place
- 3316 Fresno Place
- 522 Ashley Park
- 482 Walnut Crest
- 2504 Woodbridge Way
- 2468 Sombra Hill
- 2333 Hawthorne Pass
- 3632 Sunglade Ranch
- 308 Victoria Point
- 3481 Dartmouth Cove
- 3714 Coyote Creek
- 3305 Baldwin Park
- 3629 Marietta Ln
- 3516 Davenport
- 445 Auburn Park
- 528 Thoreau Trail
- 3909 Davenport
- 431 Harvest Point
- 3628 Lazy Diamond
- 1012 Sycamore
- 3012 Lapostolle Cir
- 3711 Lazy Diamond
- 2547 Smokey Creek
- 3701 Habersham
- 3629 Royce Ranch Rd
- 2605 Star Light Ln
- 3624 Cherokee Winds
- 381 Meadow View Dr

