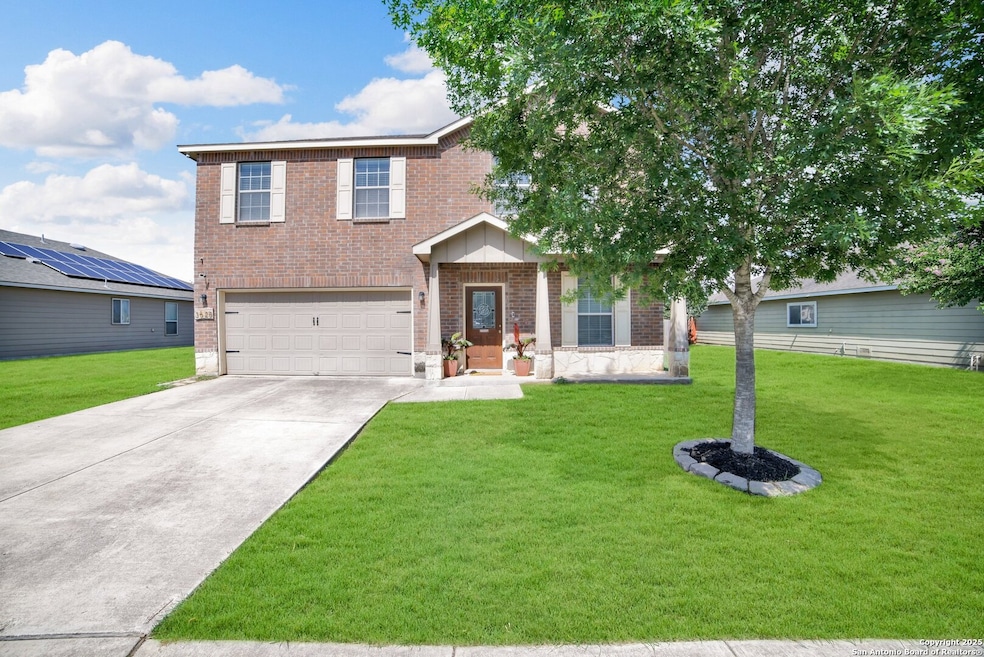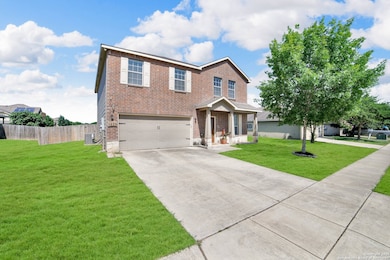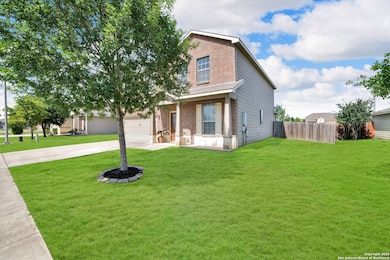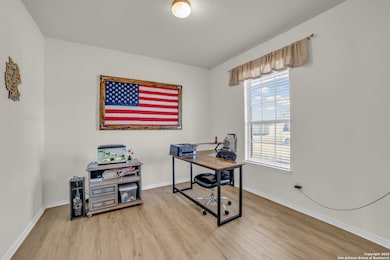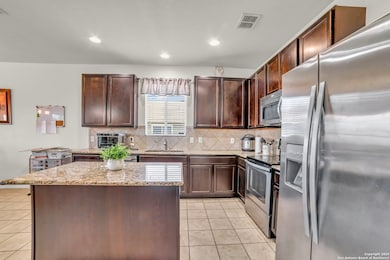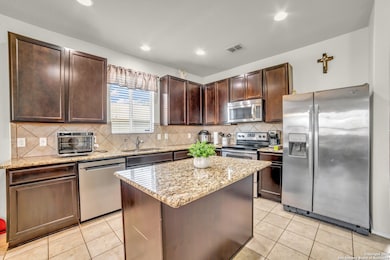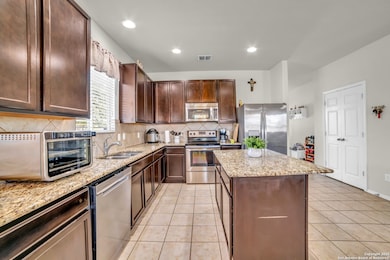
Highlights
- Two Living Areas
- Game Room
- Eat-In Kitchen
- Laura Ingalls Wilder Intermediate School Rated A-
- Covered patio or porch
- Double Pane Windows
About This Home
As about our Low Deposit Option*. $35 mo. Fee in Lieu of Deposit*. Don't miss this amazing opportunity to rent a beautifully maintained 5-bedroom, 3-bathroom home with a 2-car garage, offering an impressive 2,580 sq. ft. of comfortable living space in the desirable Trails of Kensington Ranch! Step inside to discover a bright, open floor plan perfect for both daily living and entertaining. The heart of the home features a large living area, a casual eat-in dining space, and a gorgeous kitchen complete with granite countertops, stylish tiled backsplash, and stainless steel appliances-a true chef's delight! Ideal for multi-generational living or hosting guests, a spacious secondary bedroom and full bath are conveniently located on the main level, ensuring privacy and flexibility. Upstairs, retreat to the huge owner's suite, boasting a walk-in closet, a luxurious master bath with separate tub and shower, and a double vanity for ultimate comfort. Three additional secondary bedrooms and a versatile loft area provide plenty of room for family game nights, a home office, or a creative space to fit your needs. Enjoy peaceful evenings in the cozy living room or entertain guests in your backyard oasis under the covered patio, perfect for barbecues and relaxing weekends. This home is immaculately maintained and ideally located close to JBSA-Randolph, Fort Sam Houston, top-rated shopping, restaurants, and easy access to all major highways, making your daily commute a breeze. Beware of rental scams! Verify listings for accuracy, don't wire any money, and apply through official means only, not on 3rd party websites.
Home Details
Home Type
- Single Family
Est. Annual Taxes
- $4,630
Year Built
- Built in 2014
Lot Details
- 8,799 Sq Ft Lot
- Fenced
Parking
- 2 Car Garage
Home Design
- Brick Exterior Construction
- Slab Foundation
- Composition Roof
- Masonry
Interior Spaces
- 2,580 Sq Ft Home
- 2-Story Property
- Ceiling Fan
- Double Pane Windows
- Window Treatments
- Two Living Areas
- Game Room
- Prewired Security
- Laundry on upper level
Kitchen
- Eat-In Kitchen
- Stove
- Microwave
- Dishwasher
- Disposal
Flooring
- Carpet
- Ceramic Tile
- Vinyl
Bedrooms and Bathrooms
- 5 Bedrooms
- Walk-In Closet
- 3 Full Bathrooms
Outdoor Features
- Covered patio or porch
Schools
- Schertz Elementary School
- Corbett Middle School
- Clemens High School
Utilities
- Central Heating and Cooling System
- Programmable Thermostat
- Cable TV Available
Community Details
- Built by Centex
- Trails Of Kensington Ranch Subdivision
Listing and Financial Details
- Rent includes noinc
- Assessor Parcel Number 1G3314400813700000
- Seller Concessions Not Offered
Map
About the Listing Agent

From guiding the first time home buyer to consulting with the seasoned veteran home buyer relocating from out-of-state, we have you covered with knowledge, competence and expertise to close the deal. Communication and transparency are core strengths of the team. This is where we're supposed to tell you about all the homes we've sold, awards we've received, designations we have, and other wonderful things about us. Right? Well, we would rather keep the focus on how we can assist you
Trina's Other Listings
Source: San Antonio Board of REALTORS®
MLS Number: 1883851
APN: 1G3314-4008-13700-0-00
- 245 Blue Moon Gait
- 3632 Sunglade Ranch
- 221 Passerina Spur
- 256 Buck Mountain
- 351 Rustic Willow
- 331 Rustic Willow
- 3509 Blue Moon Spur
- 482 Walnut Crest
- 3604 Sharp Hill
- 170 Hidden Knoll
- 243 Rustic Willow
- 3020 Casillero St
- 205 Hawks Meadows
- 15609 Fox Ln
- 15613 Fox Ln
- 15522 Echo Ln
- 15608 York Ln
- 209 Rustic Acres
- 3075 Mondavi Crest
- 3375 Triangle Ranch
- 3711 Lazy Diamond
- 3629 Royce Ranch Rd
- 3624 Cherokee Winds
- 445 Auburn Park
- 431 Harvest Point
- 219 Golden Fawn
- 3714 Coyote Creek
- 3000 Hess Blvd
- 15711 Dell Ln
- 3020 Muscat Way
- 3512 Treeline Acres
- 3021 Muscat Way
- 16303 Chelsea Place
- 3481 Dartmouth Cove
- 225 Samantha Dr
- 9119 Hampton Hills
- 9027 Harbour Town
- 308 Victoria Point
- 5501 Legacy Oaks Pkwy
- 528 Thoreau Trail
