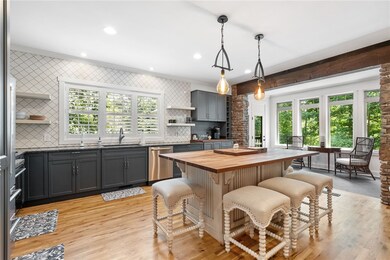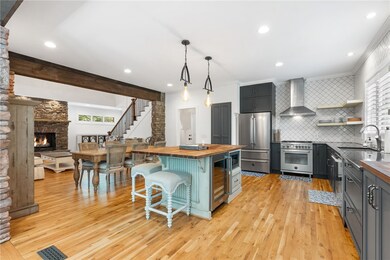
225 Starlight Ln Fair Play, SC 29643
Estimated payment $10,405/month
Highlights
- Boat Dock
- Craftsman Architecture
- Multiple Fireplaces
- Waterfront
- Deck
- Cathedral Ceiling
About This Home
This exquisite, custom-designed, three-story residence offers an unparalleled lakeside living experience, seamlessly blending luxurious interiors with breathtaking natural surroundings. Crafted with meticulous attention to detail, this impressive home boasts a myriad of upgrades and versatile living spaces. Step inside to discover a gourmet kitchen adorned with Bertazzoni stainless steel appliances and modern, thoughtful cabinetry. Throughout the home, luxurious stone accents create an elegant ambiance, complemented by the warmth of two inviting fireplaces. The home's expansive three stories provide bountiful space, including two primary suites on the main floor, offering an ideal and flexible layout. Additional living spaces are designed for comfort and tranquility, featuring cozy green views framed by floor-to-ceiling expansive windows that invite abundant natural light and promote relaxation. Custom closet cabinetry is outlined throughout the home, ensuring both aesthetic appeal and practical storage solutions. Adding to its expansiveness and tasteful design, two levels of the home are fully outfitted with additional living spaces, complete with kitchens, laundry facilities, and bathrooms, making it ideal for multi-generational living or guest accommodations. The outdoor space is equally grand and designed for peaceful enjoyment and entertainment. A magnificent outdoor fireplace creates a cozy focal point, while a screened-in porch offers a comfortable retreat. Surrounded by wooded trees, the concrete deck provides ample space for relaxation. Revel in the tranquility of spectacular sunrises over peaceful waters and the serene beauty of moonlit reflections, complemented by the soothing sounds of nature. This pristine Lake Hartwell cove is renowned for its calm waters, serving as a haven for both recreational and professional fishermen. The strategic rear-lot positioning of this residence maximizes breathtaking lake and scenic views. In accordance with the Corps of Engineers' regulations, a mature tree canopy provides refreshing summer shade while preserving stunning lake vistas year-round. A beautifully paved cart path, surrounded by exquisite landscaping, leads directly to the lake. New upgrades to the deck, including a touchless canopy and a boat lift, offer unparalleled ease and convenience for ultimate enjoyment of the water. The Moonlight Bay subdivision ensures a finely managed community with its well-maintained paved roads and protective covenants. Residents also benefit from access to the neighborhood dock, offering extra boat parking and swimming access, all just a short walk or golf cart ride from your door. This remarkable residence truly embodies the essence of refined lakeside living, perfectly suited for an expansive single-family estate, a multi-generational dwelling, an executive corporate retreat, a high-yield vacation rental, or an enticing fractional ownership opportunity.
Home Details
Home Type
- Single Family
Est. Annual Taxes
- $1,722
Year Built
- Built in 2008
Lot Details
- 0.6 Acre Lot
- Waterfront
- Cul-De-Sac
HOA Fees
- $17 Monthly HOA Fees
Parking
- Driveway
Home Design
- Craftsman Architecture
- Stone Veneer
Interior Spaces
- 4,900 Sq Ft Home
- 1.5-Story Property
- Smooth Ceilings
- Cathedral Ceiling
- Ceiling Fan
- Multiple Fireplaces
- Gas Fireplace
- Vinyl Clad Windows
- Insulated Windows
- Tilt-In Windows
- Plantation Shutters
- Blinds
- Entrance Foyer
- Living Room
- Breakfast Room
- Dining Room
- Home Office
- Bonus Room
- Home Gym
- Keeping Room
- Water Views
- Laundry Room
Kitchen
- Convection Oven
- Dishwasher
- Wine Cooler
- Granite Countertops
Flooring
- Wood
- Carpet
- Slate Flooring
- Ceramic Tile
- Vinyl Plank
Bedrooms and Bathrooms
- 8 Bedrooms
- Main Floor Bedroom
- Primary bedroom located on second floor
- Walk-In Closet
- Dressing Area
- In-Law or Guest Suite
- Bathroom on Main Level
- Dual Sinks
- Bathtub with Shower
- Steam Shower
- Garden Bath
- Separate Shower
Finished Basement
- Heated Basement
- Basement Fills Entire Space Under The House
- Natural lighting in basement
Outdoor Features
- Water Access
- Docks
- Deck
- Screened Patio
- Front Porch
Schools
- Fair-Oak Elementary School
- West Oak Middle School
- West Oak High School
Utilities
- Cooling Available
- Forced Air Heating System
- Underground Utilities
- Septic Tank
- Cable TV Available
Additional Features
- Low Threshold Shower
- Outside City Limits
Listing and Financial Details
- Assessor Parcel Number 335-03-01-041
Community Details
Overview
- Association fees include maintenance structure, street lights
- Moonlight Bay Subdivision
Amenities
- Common Area
Recreation
- Boat Dock
Map
Home Values in the Area
Average Home Value in this Area
Tax History
| Year | Tax Paid | Tax Assessment Tax Assessment Total Assessment is a certain percentage of the fair market value that is determined by local assessors to be the total taxable value of land and additions on the property. | Land | Improvement |
|---|---|---|---|---|
| 2024 | $1,722 | $16,422 | $4,080 | $12,342 |
| 2023 | $1,745 | $16,422 | $4,080 | $12,342 |
| 2022 | $5,367 | $16,422 | $4,080 | $12,342 |
| 2021 | $3,617 | $10,584 | $3,264 | $7,320 |
| 2020 | $3,617 | $0 | $0 | $0 |
| 2019 | $3,617 | $0 | $0 | $0 |
| 2018 | $3,524 | $0 | $0 | $0 |
| 2017 | $3,550 | $0 | $0 | $0 |
| 2016 | $3,550 | $0 | $0 | $0 |
| 2015 | -- | $0 | $0 | $0 |
| 2014 | -- | $19,345 | $6,912 | $12,433 |
| 2013 | -- | $0 | $0 | $0 |
Property History
| Date | Event | Price | Change | Sq Ft Price |
|---|---|---|---|---|
| 07/07/2025 07/07/25 | For Sale | $1,849,500 | +42.3% | $385 / Sq Ft |
| 12/03/2024 12/03/24 | Sold | $1,300,000 | -11.9% | $500 / Sq Ft |
| 11/08/2024 11/08/24 | Pending | -- | -- | -- |
| 07/14/2024 07/14/24 | Price Changed | $1,475,000 | -1.4% | $567 / Sq Ft |
| 05/22/2024 05/22/24 | Price Changed | $1,495,900 | -5.0% | $575 / Sq Ft |
| 03/26/2024 03/26/24 | Price Changed | $1,574,900 | -6.0% | $606 / Sq Ft |
| 03/19/2024 03/19/24 | Price Changed | $1,674,900 | -1.5% | $644 / Sq Ft |
| 01/18/2024 01/18/24 | For Sale | $1,699,950 | +537.3% | $654 / Sq Ft |
| 07/29/2015 07/29/15 | Sold | $266,750 | -7.2% | $99 / Sq Ft |
| 05/12/2015 05/12/15 | Pending | -- | -- | -- |
| 03/22/2015 03/22/15 | For Sale | $287,500 | -- | $106 / Sq Ft |
Purchase History
| Date | Type | Sale Price | Title Company |
|---|---|---|---|
| Deed | $1,300,000 | None Listed On Document | |
| Deed | $412,000 | None Available | |
| Deed | $266,750 | -- | |
| Interfamily Deed Transfer | -- | -- |
Mortgage History
| Date | Status | Loan Amount | Loan Type |
|---|---|---|---|
| Previous Owner | $421,476 | New Conventional | |
| Previous Owner | $450,000 | Commercial | |
| Previous Owner | $206,800 | New Conventional | |
| Previous Owner | $213,000 | New Conventional | |
| Previous Owner | $222,000 | New Conventional |
Similar Home in Fair Play, SC
Source: Western Upstate Multiple Listing Service
MLS Number: 20289576
APN: 335-03-01-041
- 1251 S Carolina 59
- 1 Clubhouse Way
- 798 Anderson Thomas Rd
- 1463 Beacon Light Rd
- 1029 Cross Creek Dr
- 280 W Reedy Fork Rd
- 2617 Bowersville Hwy
- 237 Spears Cir
- 1500 S Oak St
- 1027 Smyzer
- 131 Perkins Place
- 116 Northwoods Dr
- 110 Field Village Dr
- 177 N Forest Ave
- 240 Carlton Dr
- 201 Pecan Dr
- 34 Depot St Unit 11
- 225 S Webb St
- 308 W North 3rd St
- 257 Utica Bend Ct






