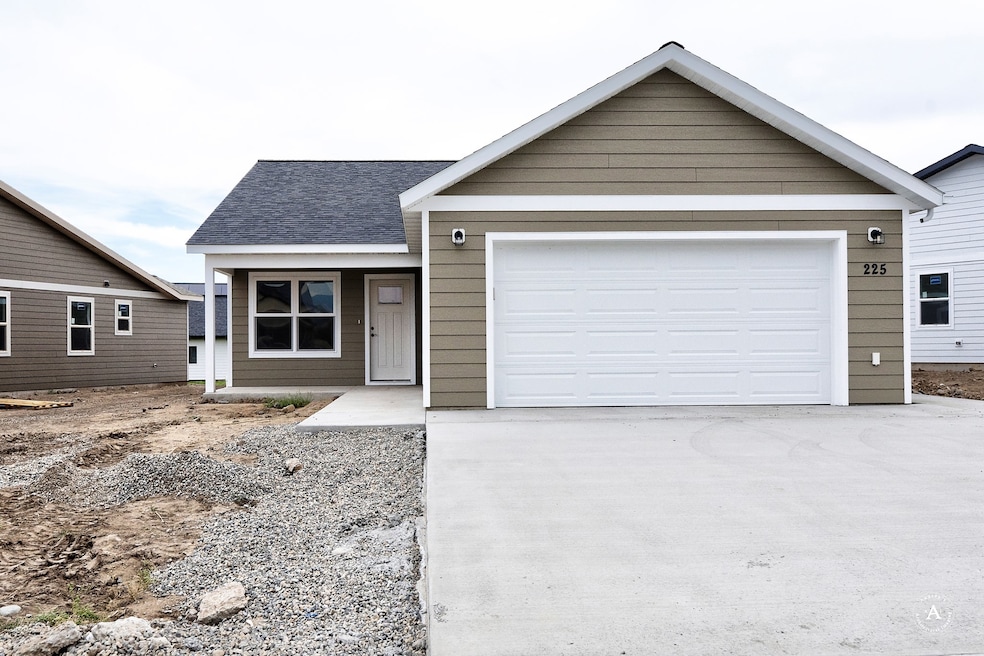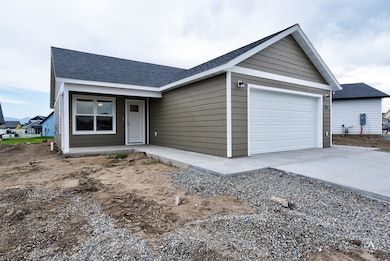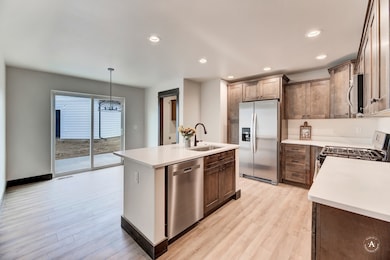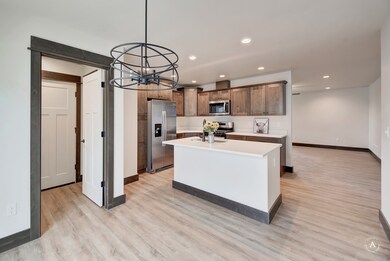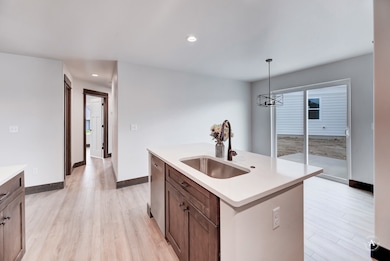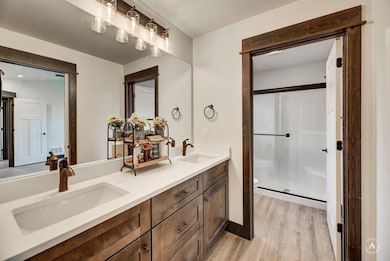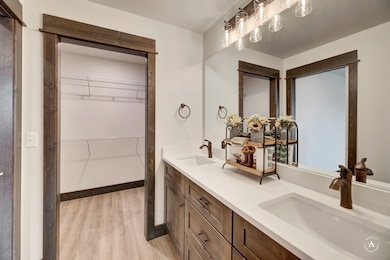225 Stirling Loop East Helena, MT 59635
Estimated payment $2,238/month
Highlights
- New Construction
- Front Porch
- Patio
- Vaulted Ceiling
- 2 Car Attached Garage
- Forced Air Heating and Cooling System
About This Home
New construction 3-bedroom, 2-bath home in the desirable Highland Meadows Subdivision. Affordable single level living with quartz countertops, undermount sinks, and air conditioning. The primary suite has a vaulted ceiling, walk-in closet and private bathroom with double vanity. Enjoy your outdoor space with a covered front porch plus a side patio. Glass patio door in dining room gives the home lots of natural light. Home is finished and move in ready!
Listing Agent
Oakland & Company - Helena License #RRE-RBS-LIC-108251 Listed on: 09/24/2025
Home Details
Home Type
- Single Family
Est. Annual Taxes
- $1
Year Built
- Built in 2025 | New Construction
Lot Details
- 8,242 Sq Ft Lot
HOA Fees
- $25 Monthly HOA Fees
Parking
- 2 Car Attached Garage
Home Design
- Poured Concrete
Interior Spaces
- 1,368 Sq Ft Home
- Property has 1 Level
- Vaulted Ceiling
- Basement
- Crawl Space
- Washer Hookup
Kitchen
- Oven or Range
- Microwave
- Dishwasher
Bedrooms and Bathrooms
- 3 Bedrooms
- 2 Full Bathrooms
Outdoor Features
- Patio
- Front Porch
Utilities
- Forced Air Heating and Cooling System
- Heating System Uses Gas
Community Details
- Association fees include snow removal
- Highland Meadows HOA
- Built by 4 MT Homes Inc
- Highland Meadows Subdivision
Listing and Financial Details
- Assessor Parcel Number 05188825103140000
Map
Home Values in the Area
Average Home Value in this Area
Tax History
| Year | Tax Paid | Tax Assessment Tax Assessment Total Assessment is a certain percentage of the fair market value that is determined by local assessors to be the total taxable value of land and additions on the property. | Land | Improvement |
|---|---|---|---|---|
| 2025 | $1 | $11 | $0 | $0 |
Property History
| Date | Event | Price | List to Sale | Price per Sq Ft |
|---|---|---|---|---|
| 10/22/2025 10/22/25 | Price Changed | $419,900 | -0.7% | $307 / Sq Ft |
| 09/24/2025 09/24/25 | For Sale | $422,900 | -- | $309 / Sq Ft |
Purchase History
| Date | Type | Sale Price | Title Company |
|---|---|---|---|
| Warranty Deed | -- | Flying S Title & Escrow |
Mortgage History
| Date | Status | Loan Amount | Loan Type |
|---|---|---|---|
| Open | $88,900 | Seller Take Back |
Source: Montana Regional MLS
MLS Number: 30057927
APN: 05-1888-25-1-03-14-0000
- 219 Stirling Loop
- 241 Stirling Loop
- 174 Meadow View Loop
- 242 Stirling Loop
- 259 Stirling Loop
- 243 Stirling Loop
- 265 Stirling Loop
- 262 Stirling Loop
- 238 Stirling Loop
- 221 Stirling Loop
- 264 Stirling Loop
- 318 Meadow View Loop
- 167 Meadow View Loop
- 334 Meadow View Loop
- 266 Stirling Loop
- 364 Meadow View Loop
- 308 N Thurman Ave Unit 1
- 530 Tejon Ln
- 8 W Pacific St
- 4017 Rachel Ct Unit A
- 3973 Jaycee Ct
- 2 W Pacific St
- 2470 York Rd Unit 3
- 3245 Cabernet Dr Unit 3245
- 965 Sonoma Dr
- 2115 Missoula Ave
- 301 Geddis St
- 624 S California St
- 1626 Walnut St Unit 1628 Walnut Street
- 1930 Tiger Ave
- 1430 E Lyndale Ave
- 2845 N Sanders St
- 1319 Walnut St
- 1215 Walnut St
- 1125 E Broadway St
- 1033 12th Ave
- 114 N Hoback St
- 866 Tara Ct Unit 866
- 523 Breckenridge St Unit 3 basement
- 410 Grizz Ave
