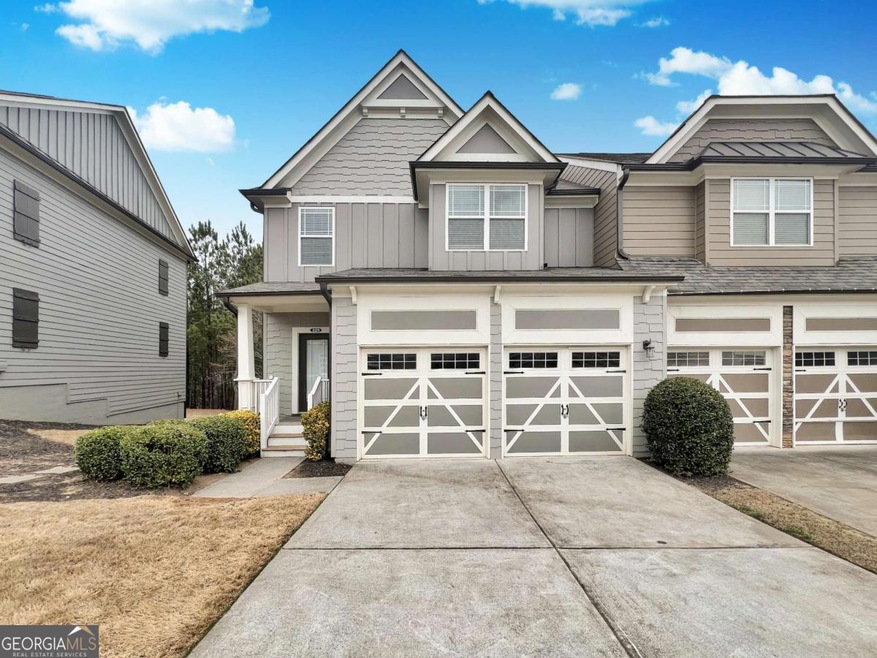225 Stone Park Dr Woodstock, GA 30188
Highlights
- Deck
- Private Lot
- Wood Flooring
- Johnston Elementary School Rated A-
- Traditional Architecture
- End Unit
About This Home
Available Aug 11th! This fantastic property is like new with fabulous upgrades throughout including custom built ins, gorgeous stone countertops, upgraded appliances, designer paint colors, updated light fixtures and more! Main level features large living room with fireplace open to eat in kitchen with oversized island and stainless appliances. Private back deck off of kitchen. Laundry room, 2 car garage and half bath complete this level. Upstairs is the oversized master with ensuite bath featuring soaking tub and separate shower along with double vanity and water closet. Large closet with custom built ins. Upper level also has two additional bedrooms and hall bath. Full unfinished basement offers tons of storage and additional access to the wooded backyard. Convenient to downtown Woodstock, I-575, Woodstock Outlets, shopping, restaurants and more! Resident Benefit Package included. Check out our 5-Star Reviews on Google. Rent quoted reflects discount for on time payment, ask for details.
Home Details
Home Type
- Single Family
Est. Annual Taxes
- $4,252
Year Built
- Built in 2007
Parking
- 2 Car Garage
Home Design
- Traditional Architecture
- Composition Roof
- Concrete Siding
Interior Spaces
- 3-Story Property
- High Ceiling
- Ceiling Fan
- Double Pane Windows
- Entrance Foyer
- Family Room with Fireplace
- Unfinished Basement
- Basement Fills Entire Space Under The House
- Pull Down Stairs to Attic
- Fire and Smoke Detector
- Laundry Room
Kitchen
- Breakfast Area or Nook
- Breakfast Bar
- Microwave
- Dishwasher
- Kitchen Island
Flooring
- Wood
- Carpet
- Tile
Bedrooms and Bathrooms
- 3 Bedrooms
- Walk-In Closet
Schools
- Johnston Elementary School
- Mill Creek Middle School
- River Ridge High School
Utilities
- Forced Air Heating and Cooling System
- Underground Utilities
- High Speed Internet
- Phone Available
- Cable TV Available
Additional Features
- Deck
- Private Lot
Community Details
Overview
- No Home Owners Association
- Stoney Crk Town Homes Subdivision
Pet Policy
- Pets Allowed
Map
Source: Georgia MLS
MLS Number: 10552084
APN: 15N16L-00000-018-000-0000
- 228 Stone Park Dr
- 252 Stone Park Dr
- 602 Springharbor Dr
- 127 Stoney Creek Pkwy
- 5945 Holly Springs Pkwy
- 507 Karen Ln
- 121 Camdyn Cir
- 117 Camdyn Cir
- 149 Archie Way
- 238 Fox Creek Blvd
- 406 Vivian Way
- 614 Springharbor Dr
- 531 Fox Creek Crossing
- 589 Fox Creek Crossing
- 303 Fox Overlook
- 532 Ruths Dr
- 109 Copper Ridge Dr
- 202 Allison Dr
- 268 Stone Park Dr
- 260 Fox Creek Blvd
- 116 Camdyn Cir
- 401 Red Coat Ln
- 532 Ruths Dr
- 224 Turner Ln
- 144 Madison Bend
- 540 Ridge View Crossing
- 181 E Rdg Way
- 544 Georgia Way
- 412 Hickory Walk
- 165 E Rdg Way
- 2095 E Cherokee Dr
- 124 E Rdg Way
- 283 Hiawassee Dr
- 159 Swanee Ln
- 547 Toonigh Rd
- 1151 Heights Pkwy
- 391 Lincoln St
- 4501 Holly Springs Pkwy







