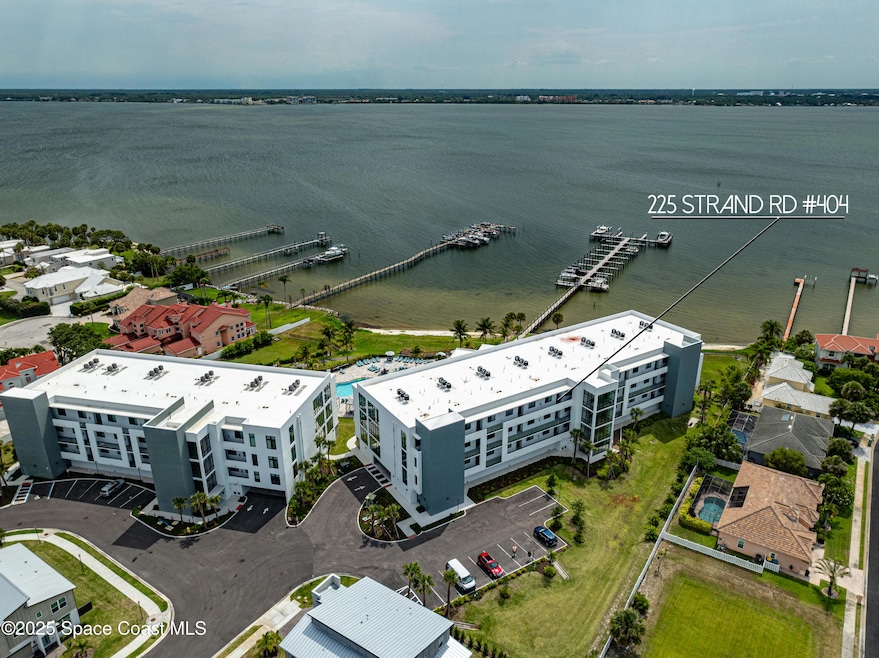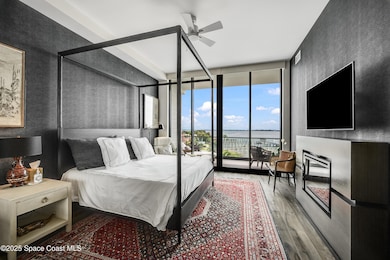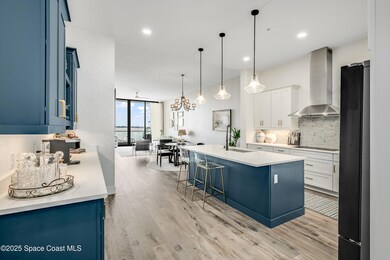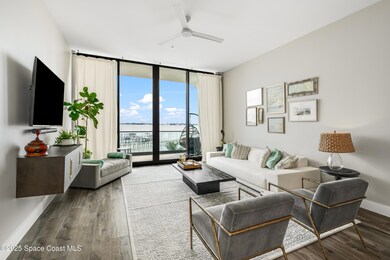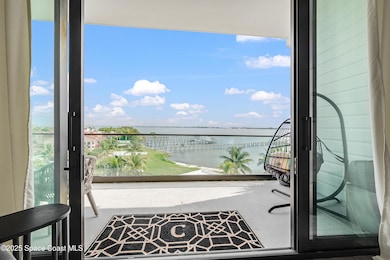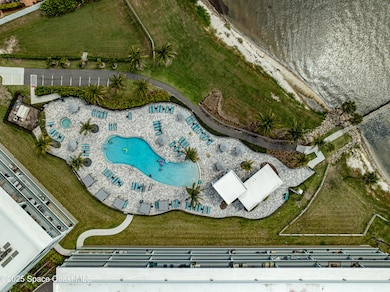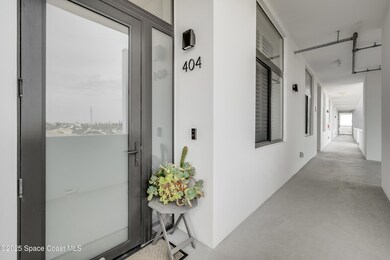225 Strand Dr Unit 404 Melbourne Beach, FL 32951
Melbourne Beach NeighborhoodHighlights
- Community Beach Access
- Boat Dock
- Fitness Center
- Gemini Elementary School Rated A-
- Property fronts an intracoastal waterway
- Gated Community
About This Home
Live Like You're on Vacation—Every Day!Welcome to this beautifully appointed 4th-floor condo in the exclusive Harbor Island Beach Club—a luxury river-to-ocean community nestled in the heart of Melbourne Beach. Enjoy direct Intracoastal and pool views from your private balcony, where serene sunsets and coastal breezes set the tone for total relaxation.This tastefully furnished condo combines elegance and comfort, offering the feel of a luxury resort with the convenience of a rental. Whether you're planning a short stay or an extended visit, you'll feel right at home the moment you walk through the door. Garage parking is included for added ease and security.Beyond your doorstep, Harbor Island Beach Club offers private beach access, a resort-style riverfront pool, shaded cabanas, and a private marina with 42 slips available for lease—ideal for exploring the Intracoastal Waterway and surrounding parks. Additional amenities include restroom and shower facilities, lush tropical landscaping, and a gated entrance for peace of mind.Located just minutes from Sebastian Inlet and Cocoa Beach, this community is perfect for outdoor enthusiasts and beach lovers alike. Enjoy activities Like surfing, paddleboarding, windsurfing, fishing, or simply soaking in the sunshine. Plus, it's family-, pet-, and golf cart-friendly, creating a welcoming and versatile environment for all.Don't miss the chance to experience true Florida coastal living. Schedule your showing todayonce you see it, you won't want to leave!
Condo Details
Home Type
- Condominium
Est. Annual Taxes
- $12,601
Year Built
- Built in 2023
Lot Details
- Property fronts an intracoastal waterway
Parking
- Subterranean Parking
- Parking Lot
Property Views
- Intracoastal
- Pool
Interior Spaces
- 1,917 Sq Ft Home
- 4-Story Property
- Open Floorplan
- Ceiling Fan
Kitchen
- Eat-In Kitchen
- Breakfast Bar
- Double Convection Oven
- Electric Cooktop
- Dishwasher
- Wine Cooler
- Kitchen Island
- Disposal
Bedrooms and Bathrooms
- 3 Bedrooms
- Split Bedroom Floorplan
- 3 Full Bathrooms
- Separate Shower in Primary Bathroom
Laundry
- Laundry in unit
- Stacked Washer and Dryer
Home Security
Outdoor Features
- Balcony
- Terrace
- Enclosed Glass Porch
Schools
- Gemini Elementary School
- Hoover Middle School
- Melbourne High School
Utilities
- Central Air
- Heating Available
- Electric Water Heater
- Cable TV Available
Listing and Financial Details
- Security Deposit $7,000
- Property Available on 7/1/25
- Rent includes cable TV, internet
- Month-to-Month Lease Term
- Negotiable Lease Term
- Short Term Lease
- $42 Application Fee
- Assessor Parcel Number 28-38-20-Xl-00000.0-000c.2t
Community Details
Overview
- Property has a Home Owners Association
- Harbor Island Beach Club Subdivision
Amenities
- Community Barbecue Grill
- Clubhouse
- Elevator
Recreation
- Boat Dock
- Community Boat Slip
- Community Beach Access
- Fitness Center
- Community Pool
Pet Policy
- Pet Deposit $350
- Dogs Allowed
Security
- Gated Community
- High Impact Windows
Map
Source: Space Coast MLS (Space Coast Association of REALTORS®)
MLS Number: 1047094
APN: 28-38-20-XL-00000.0-000C.2T
- 225 Strand Dr Unit 406
- 225 Strand Dr Unit 204
- 225 Strand Dr Unit 203
- 225 Strand Dr Unit 401
- 225 Strand Dr Unit 307
- 225 Strand Dr Unit 408
- 225 Strand Dr Unit 301
- 225 Strand Dr Unit 303
- 254 Seaview St Unit B
- 262 Sanibel Way
- 193 Sanibel Way
- 143 Sanibel Way
- 211 Seaview St
- 773 Carousel Ln
- 455 Horizon Ln
- 3382 Dockside Ln
- 630 Galaxy Ln
- 415 Horizon Ln Unit 369
- 430 Strand Dr
- 445 Strand Dr
- 225 Strand Dr Unit 406
- 408 La Costa St
- 645 Horizon Ln
- 3031 Hafen Ln Unit ID1074133P
- 3051 Hafen Ln Unit ID1074147P
- 107 La Costa St Unit 403
- 190 Richards Rd
- 3037 S Hwy A1a Unit 2
- 103 La Costa St Unit 5
- 3039 S Hwy A1a Unit 3
- 3039 S Highway A1a Unit 4E
- 3037 S Highway A1a Unit 2C
- 3120 River Villa Way
- 135 Richards Rd
- 3057 S Hwy A1a Unit ID1074342P
- 516 Norwich Ln
- 444 Norwich Ln Unit 201
- 3263 Sand Ct
- 3172 Beach Winds Ct
- 3257 River Villa Way
