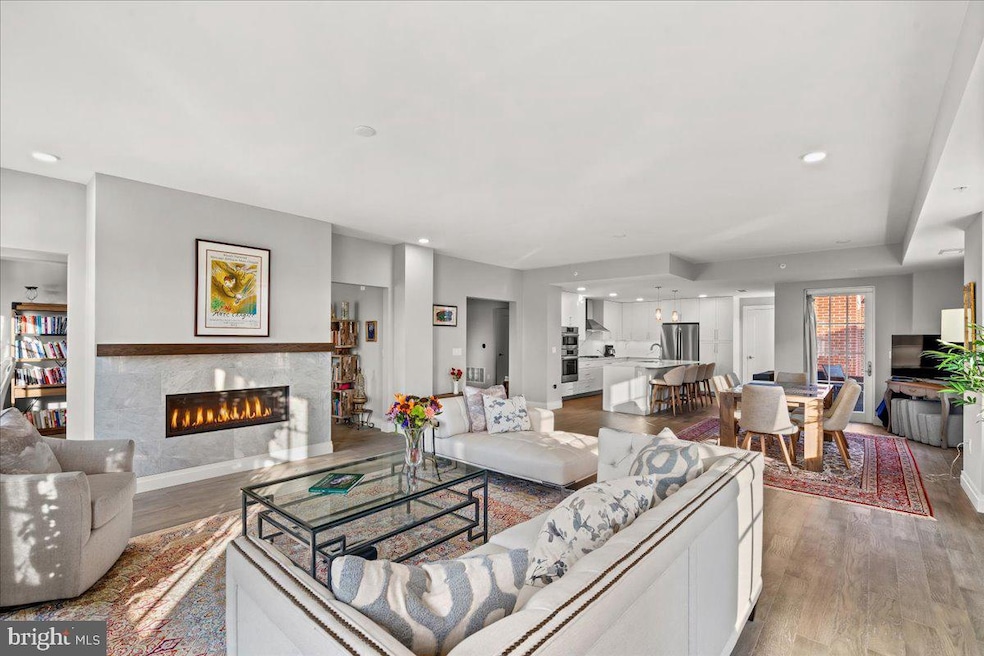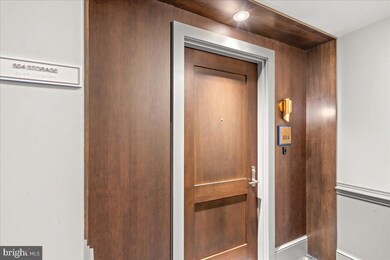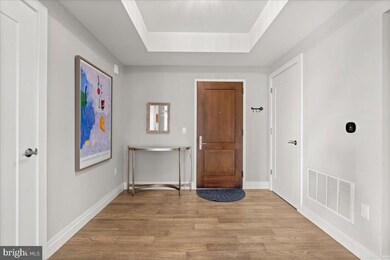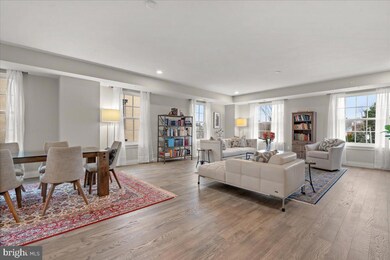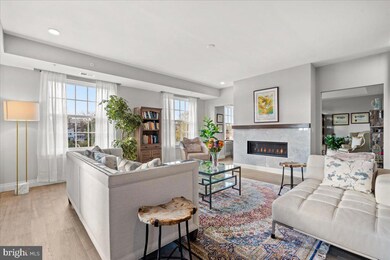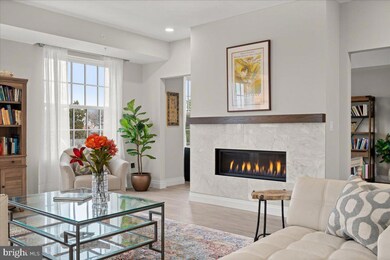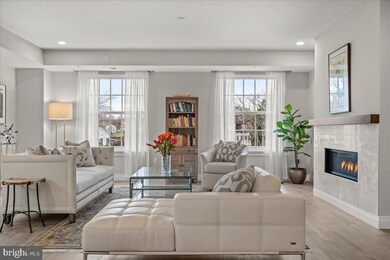
225 Strand St Unit 504 Alexandria, VA 22314
Old Town NeighborhoodEstimated Value: $2,297,000 - $3,196,000
Highlights
- Waterfront
- Gourmet Kitchen
- Open Floorplan
- Water Oriented
- River View
- 1-minute walk to Point Lumley Park
About This Home
As of April 2023Rarely does such an opportunity present itself in historic Old Town Alexandria. Located at 225 Strand Street, adjacent to the Hotel Indigo, Watermark is a boutique condominium of just 18 residences plus two small, complimentary retail spaces. Penthouse #504 is possibly the best layout in the building. Encompassing the southwest corner of the top floor, this 3BR (or 2BR/DEN) with 2.5 baths offers 2,420 sq ft of interior living space plus a large balcony with views of the Potomac River. A welcoming foyer creates definition between the kitchen / dining / living area and the guest and primary bedrooms, each with their own en-suite full bathrooms. The open kitchen with large island features quartz counters, white cabinets with soft-closing doors and drawers, Bosch stainless steel appliances with gas cooking and under-counter wine fridge, plus LED recessed and pendant lighting. Warm oak hardwood floors run throughout the home. The open dining and living areas are flooded with natural light from the oversized double-hung windows. The positioning at the southwest corner of the building provides a view over Old Town's historic townhomes along with Potomac River views from the large balcony. A gas fireplace keeps the home cozy and warm and provides separation to the spacious den with a closet that is ideal for a home office (or a 3rd bedroom). A full laundry room with side-by-side washer and dryer plus utility sink allow this residence to live like a single family home. The guest bedroom is quite large with two closets and a private full bathroom with a marble shower with frameless glass door. The primary suite is its own retreat. The bedroom can easily accommodate a king-sized bed and a sitting area. Two walk-in closets plus a 3rd closet meet the needs of the most demanding wardrobes. The spa-inspired bathroom offers heated floors, two sinks, large shower and separate soaking tub, plus a separate water closet.
Watermark's location is unmatched: shops, restaurants, the Alexandria waterfront, and the Old Dominion Boat Club are just steps from your front door. The building's classic architectural elements blend seamlessly with the surrounding historic district. The lobby sets the tone for elegance with abundant marble and designer light fixtures by Murano. The secure garage provides two assigned spaces for the home and a bike room is available when only two wheels are needed. The fob-secured elevator not only brings you swiftly to the fifth floor with private storage just outside the home, but also to Watermark's resident only roof terrace. At 53 feet above Old Town, the roof terrace offers multiple seating areas, heaters, gas grills, and sweeping views of the Potomac River and the nation's Capital beyond. The simple, and boutique nature of the building allow for low condo fees that can be as little as half of what comparable condominiums require.
Don't miss this rare opportunity!
Property Details
Home Type
- Condominium
Est. Annual Taxes
- $19,689
Year Built
- Built in 2020
Lot Details
- Waterfront
- Property is in excellent condition
HOA Fees
- $1,190 Monthly HOA Fees
Parking
- 2 Car Attached Garage
- Parking Space Conveys
Property Views
- River
- City
Home Design
- Traditional Architecture
- Flat Roof Shape
Interior Spaces
- 2,420 Sq Ft Home
- Property has 1 Level
- Open Floorplan
- Ceiling height of 9 feet or more
- Recessed Lighting
- Gas Fireplace
- Double Pane Windows
- Double Hung Windows
- Wood Flooring
Kitchen
- Gourmet Kitchen
- Oven
- Cooktop with Range Hood
- Built-In Microwave
- Dishwasher
- Stainless Steel Appliances
- Kitchen Island
- Disposal
Bedrooms and Bathrooms
- 3 Main Level Bedrooms
- Walk-In Closet
Laundry
- Laundry in unit
- Dryer
- Washer
Home Security
Outdoor Features
- Water Oriented
- River Nearby
- Balcony
Schools
- Alexandria City High School
Utilities
- Forced Air Zoned Cooling and Heating System
- Heat Pump System
- Electric Water Heater
Additional Features
- No Interior Steps
- Energy-Efficient Windows
- Flood Risk
Listing and Financial Details
- Assessor Parcel Number 60039880
Community Details
Overview
- Association fees include common area maintenance, exterior building maintenance, insurance, management, parking fee, reserve funds, trash
- 18 Units
- Mid-Rise Condominium
- Watermark Condos
- Built by THE IDI GROUP
- Old Town Subdivision
- Property Manager
Amenities
- Common Area
- 1 Elevator
Pet Policy
- Limit on the number of pets
- Pet Size Limit
- Dogs and Cats Allowed
Security
- Carbon Monoxide Detectors
- Fire and Smoke Detector
Ownership History
Purchase Details
Home Financials for this Owner
Home Financials are based on the most recent Mortgage that was taken out on this home.Similar Home in Alexandria, VA
Home Values in the Area
Average Home Value in this Area
Purchase History
| Date | Buyer | Sale Price | Title Company |
|---|---|---|---|
| Senzel Bruce D | $2,145,000 | Kvs Title |
Property History
| Date | Event | Price | Change | Sq Ft Price |
|---|---|---|---|---|
| 04/13/2023 04/13/23 | Sold | $2,145,000 | -6.5% | $886 / Sq Ft |
| 02/14/2023 02/14/23 | Pending | -- | -- | -- |
| 01/05/2023 01/05/23 | For Sale | $2,295,000 | +15.0% | $948 / Sq Ft |
| 08/15/2020 08/15/20 | Sold | $1,995,000 | 0.0% | $824 / Sq Ft |
| 08/15/2020 08/15/20 | Pending | -- | -- | -- |
| 08/15/2020 08/15/20 | For Sale | $1,995,000 | -- | $824 / Sq Ft |
Tax History Compared to Growth
Tax History
| Year | Tax Paid | Tax Assessment Tax Assessment Total Assessment is a certain percentage of the fair market value that is determined by local assessors to be the total taxable value of land and additions on the property. | Land | Improvement |
|---|---|---|---|---|
| 2024 | $22,313 | $1,958,070 | $587,829 | $1,370,241 |
| 2023 | $23,094 | $2,080,500 | $625,350 | $1,455,150 |
| 2022 | $21,035 | $1,895,000 | $568,500 | $1,326,500 |
| 2021 | $21,035 | $1,895,000 | $568,500 | $1,326,500 |
Agents Affiliated with this Home
-
Jamie Test

Seller's Agent in 2023
Jamie Test
Compass
(703) 819-0436
26 in this area
146 Total Sales
-
datacorrect BrightMLS
d
Buyer's Agent in 2023
datacorrect BrightMLS
Non Subscribing Office
-
Miriam Fernandez

Seller Co-Listing Agent in 2020
Miriam Fernandez
McWilliams/Ballard Inc.
(703) 850-1159
16 in this area
61 Total Sales
-
Robyn Bomar

Buyer's Agent in 2020
Robyn Bomar
Compass
(703) 927-2213
6 in this area
29 Total Sales
Map
Source: Bright MLS
MLS Number: VAAX2019704
APN: 075.03-1B-504
- 217 S Union St
- 227 S Union St
- 109 Duke St
- 5 Pioneer Mill Way Unit 501
- 319 S Union St
- 201 Duke St
- 119 Wolfe St
- 200 S Fairfax St Unit 1
- 408 S Lee St
- 309 Duke St
- 13 Wilkes St
- 318 Prince St Unit 9
- 120 Cameron St Unit CS202
- 228 N Union St
- 509 1/2 S Fairfax St
- 304 S Saint Asaph St
- 510 Wolfe St
- 614 S Fairfax St
- 9 Franklin St
- 15 Franklin St
- 225 Strand St Unit 204
- 225 Strand St Unit 404
- 225 Strand St Unit 405
- 225 Strand St Unit 503
- 225 Strand St Unit 201
- 225 Strand St Unit 403
- 225 Strand St Unit 504
- 225 Strand St Unit 401
- 225 Strand St Unit 505
- 225 Strand St Unit 305
- 225 Strand St Unit 302
- 225 Strand St Unit 301
- 225 Strand St Unit 205
- 225 Strand St Unit 304
- 225 Strand St Unit 303
- 205 The Strand
- 211 The Strand
- 203 The Strand
- 211 Strand St Unit 303
- 206 S Union St
