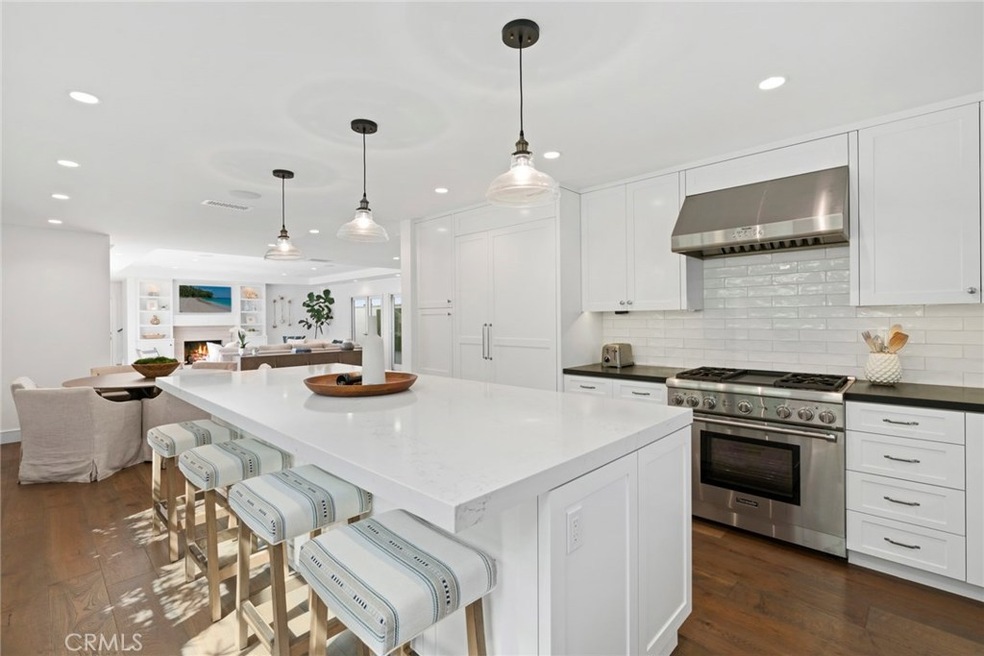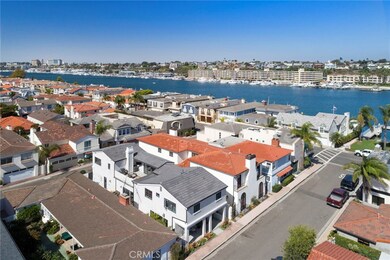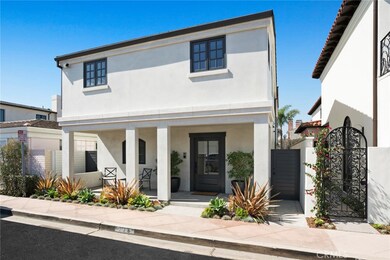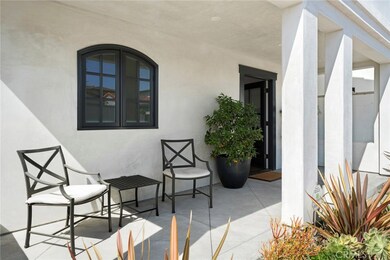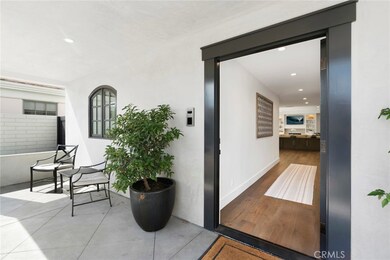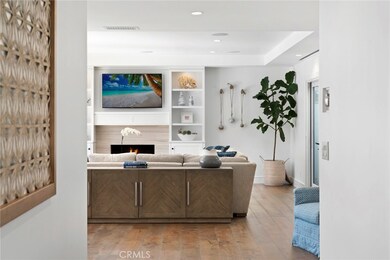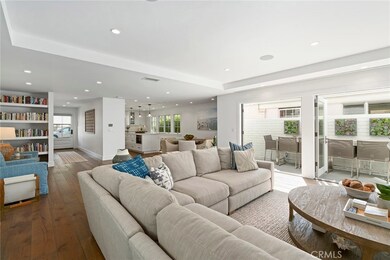
225 Via Orvieto Newport Beach, CA 92663
Lido Isle NeighborhoodHighlights
- Boat Dock
- Newly Remodeled
- Primary Bedroom Suite
- Newport Elementary School Rated A
- Bay View
- 3-minute walk to Degrassi Park
About This Home
As of March 2022With a complete down-to-the-studs remodel by Hilton Builders in 2016, this newly constructed residence epitomizes beach-chic living! Offering an estimated 2700 sqft, this masterfully crafted home features 3 bedrooms, 3.5 baths, an office, additional den area, and a large deck to accommodate outdoor entertaining. The lower level boasts a great room with a farm-style kitchen, including a 10’ kitchen island, a separate eating area, and a living room that beckons relaxation, while outside, walls of succulents and moss invite outdoor dining. Natural light infuses throughout, illuminating open spaces and highlighting wide plank flooring, custom doors and cabinetry, and exquisite light fixtures and appointments.
Situated on a preferred street-to-street with bay views, this beautiful home has left nothing undone: ALL NEW custom windows & doors, roof, copper plumbing, electric, insulation, sewage line, dual-zoned AC & heat, Thermador appliances, CONTROL 4 Home automation system, landscaping, and has been structurally engineered with new footings.
Home Details
Home Type
- Single Family
Est. Annual Taxes
- $25,981
Year Built
- Built in 1949 | Newly Remodeled
Lot Details
- 2,640 Sq Ft Lot
- Block Wall Fence
- Fence is in excellent condition
- Landscaped
- Sprinkler System
HOA Fees
- $100 Monthly HOA Fees
Parking
- 2 Car Attached Garage
- Oversized Parking
- Parking Available
Property Views
- Bay
- Peek-A-Boo
Home Design
- Contemporary Architecture
- Turnkey
- Slab Foundation
- Tile Roof
- Concrete Roof
- Copper Plumbing
- Stucco
Interior Spaces
- 2,671 Sq Ft Home
- 2-Story Property
- Open Floorplan
- Wired For Sound
- Built-In Features
- High Ceiling
- Recessed Lighting
- Double Pane Windows
- Awning
- Roller Shields
- French Doors
- Insulated Doors
- Great Room
- Family Room Off Kitchen
- Living Room with Fireplace
- Home Office
- Bonus Room
- Wood Flooring
Kitchen
- Open to Family Room
- Eat-In Kitchen
- Breakfast Bar
- Gas and Electric Range
- Range Hood
- Microwave
- Freezer
- Dishwasher
- Kitchen Island
- Stone Countertops
- Disposal
Bedrooms and Bathrooms
- 3 Bedrooms
- All Upper Level Bedrooms
- Primary Bedroom Suite
- Walk-In Closet
- Upgraded Bathroom
- Stone Bathroom Countertops
- Dual Vanity Sinks in Primary Bathroom
- Bathtub
- Separate Shower
Laundry
- Laundry Room
- Laundry on upper level
- 220 Volts In Laundry
- Washer Hookup
Home Security
- Home Security System
- Carbon Monoxide Detectors
- Fire and Smoke Detector
Outdoor Features
- Deck
- Open Patio
- Exterior Lighting
- Rain Gutters
Schools
- Newport Elementary School
- Ensign Middle School
- Harbor High School
Utilities
- Two cooling system units
- Zoned Heating and Cooling System
- Underground Utilities
- 220 Volts in Garage
- Natural Gas Connected
- Tankless Water Heater
- Phone Available
- Cable TV Available
Listing and Financial Details
- Tax Lot 516
- Tax Tract Number 907
- Assessor Parcel Number 42322204
Community Details
Overview
- Lido Isle Homeowners Assoc. Association, Phone Number (949) 574-3552
Amenities
- Community Fire Pit
- Community Barbecue Grill
- Picnic Area
- Clubhouse
- Recreation Room
Recreation
- Boat Dock
- Tennis Courts
- Community Playground
Ownership History
Purchase Details
Home Financials for this Owner
Home Financials are based on the most recent Mortgage that was taken out on this home.Purchase Details
Home Financials for this Owner
Home Financials are based on the most recent Mortgage that was taken out on this home.Purchase Details
Home Financials for this Owner
Home Financials are based on the most recent Mortgage that was taken out on this home.Purchase Details
Home Financials for this Owner
Home Financials are based on the most recent Mortgage that was taken out on this home.Purchase Details
Home Financials for this Owner
Home Financials are based on the most recent Mortgage that was taken out on this home.Purchase Details
Purchase Details
Home Financials for this Owner
Home Financials are based on the most recent Mortgage that was taken out on this home.Purchase Details
Similar Homes in the area
Home Values in the Area
Average Home Value in this Area
Purchase History
| Date | Type | Sale Price | Title Company |
|---|---|---|---|
| Grant Deed | $3,840,000 | First American Title | |
| Grant Deed | $3,015,000 | Lawyers Title | |
| Interfamily Deed Transfer | -- | Accommodation | |
| Interfamily Deed Transfer | -- | Title 365 Company | |
| Interfamily Deed Transfer | -- | None Available | |
| Grant Deed | $1,860,000 | Equity Title Company | |
| Interfamily Deed Transfer | -- | None Available | |
| Interfamily Deed Transfer | -- | None Available | |
| Interfamily Deed Transfer | -- | Entitle Direct | |
| Interfamily Deed Transfer | -- | -- |
Mortgage History
| Date | Status | Loan Amount | Loan Type |
|---|---|---|---|
| Open | $1,800,000 | New Conventional | |
| Previous Owner | $2,364,000 | New Conventional | |
| Previous Owner | $2,378,700 | New Conventional | |
| Previous Owner | $2,401,000 | Adjustable Rate Mortgage/ARM | |
| Previous Owner | $2,412,000 | New Conventional | |
| Previous Owner | $940,000 | New Conventional | |
| Previous Owner | $975,500 | New Conventional | |
| Previous Owner | $1,000,000 | New Conventional | |
| Previous Owner | $1,488,000 | New Conventional | |
| Previous Owner | $827,500 | Adjustable Rate Mortgage/ARM | |
| Previous Owner | $827,500 | New Conventional | |
| Previous Owner | $824,000 | New Conventional | |
| Previous Owner | $811,500 | Unknown | |
| Previous Owner | $800,000 | Unknown | |
| Previous Owner | $250,000 | Credit Line Revolving | |
| Previous Owner | $250,000 | Credit Line Revolving | |
| Previous Owner | $467,000 | Negative Amortization |
Property History
| Date | Event | Price | Change | Sq Ft Price |
|---|---|---|---|---|
| 03/02/2022 03/02/22 | Sold | $3,840,000 | +1.2% | $1,411 / Sq Ft |
| 01/27/2022 01/27/22 | For Sale | $3,795,000 | 0.0% | $1,395 / Sq Ft |
| 03/25/2020 03/25/20 | Rented | $10,250 | -6.8% | -- |
| 01/27/2020 01/27/20 | For Rent | $10,995 | 0.0% | -- |
| 11/20/2017 11/20/17 | Sold | $3,015,000 | -2.3% | $1,129 / Sq Ft |
| 10/28/2017 10/28/17 | Pending | -- | -- | -- |
| 10/10/2017 10/10/17 | For Sale | $3,085,000 | +65.9% | $1,155 / Sq Ft |
| 09/29/2014 09/29/14 | Sold | $1,860,000 | -10.4% | $694 / Sq Ft |
| 06/27/2014 06/27/14 | For Sale | $2,075,000 | -- | $774 / Sq Ft |
Tax History Compared to Growth
Tax History
| Year | Tax Paid | Tax Assessment Tax Assessment Total Assessment is a certain percentage of the fair market value that is determined by local assessors to be the total taxable value of land and additions on the property. | Land | Improvement |
|---|---|---|---|---|
| 2024 | $25,981 | $2,438,757 | $2,032,299 | $406,458 |
| 2023 | $25,371 | $2,390,939 | $1,992,450 | $398,489 |
| 2022 | $34,295 | $3,232,689 | $2,866,353 | $366,336 |
| 2021 | $33,636 | $3,169,303 | $2,810,150 | $359,153 |
| 2020 | $33,312 | $3,136,806 | $2,781,335 | $355,471 |
| 2019 | $32,618 | $3,075,300 | $2,726,799 | $348,501 |
| 2018 | $31,965 | $3,015,000 | $2,673,332 | $341,668 |
| 2017 | $22,588 | $2,119,094 | $1,773,384 | $345,710 |
| 2016 | $20,093 | $1,888,365 | $1,738,612 | $149,753 |
| 2015 | $19,903 | $1,860,000 | $1,712,496 | $147,504 |
| 2014 | $6,438 | $587,534 | $424,754 | $162,780 |
Agents Affiliated with this Home
-
Jon Flagg

Seller's Agent in 2022
Jon Flagg
Pacific Sotheby's Int'l Realty
(949) 698-1910
61 in this area
134 Total Sales
-
Randy Beck

Buyer's Agent in 2022
Randy Beck
Arbor Real Estate
(714) 743-3108
1 in this area
7 Total Sales
-
Anna Andrews

Seller Co-Listing Agent in 2020
Anna Andrews
Compass
(949) 274-0132
27 Total Sales
-
AJ Olson Whitfield

Buyer's Agent in 2020
AJ Olson Whitfield
Pacific Sotheby's Int'l Realty
(949) 433-8989
47 Total Sales
-
Leslie Thompson

Seller's Agent in 2017
Leslie Thompson
Compass
(949) 945-8176
18 in this area
33 Total Sales
-
Allison Root

Buyer Co-Listing Agent in 2017
Allison Root
Compass
(949) 554-1200
22 Total Sales
Map
Source: California Regional Multiple Listing Service (CRMLS)
MLS Number: NP17231890
APN: 423-222-04
- 208 Via Palermo
- 212 Via Koron
- 126 Via Koron
- 110 Via Orvieto
- 426 Via Lido Nord
- 636 Via Lido Soud
- 111 Via San Remo
- 711 Via Lido Nord
- 517 Via Lido Soud
- 103 Via San Remo
- 141 Via Havre
- 2401 Bayshore Dr
- 133 Via Venezia
- 129 Via Waziers
- 105 Via Waziers
- 317 Via Lido Nord
- 1701 Kings Rd
- 207 Via Eboli
- 1210 Kings Rd
- 310 Via Lido Nord
