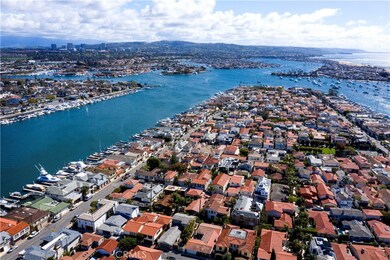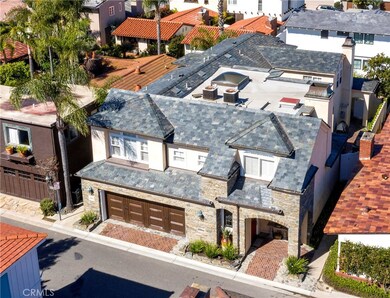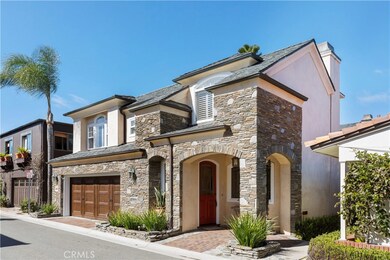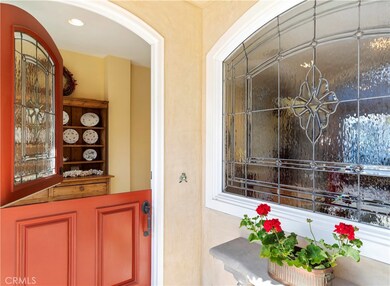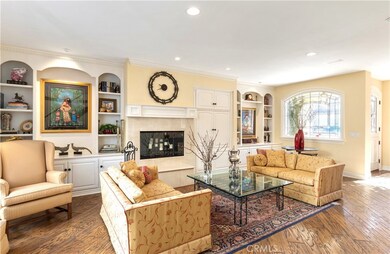
225 Via Quito Newport Beach, CA 92663
Lido Isle NeighborhoodEstimated Value: $5,768,000 - $7,677,000
Highlights
- Boat Dock
- Primary Bedroom Suite
- Clubhouse
- Newport Elementary School Rated A
- Open Floorplan
- 2-minute walk to Degrassi Park
About This Home
As of July 2019Classic traditional Lido Isle home situated on a large lot on the coveted eastern tip of Lido Isle. Built in 2001 with meticulous attention to detail, this home has been beautifully maintained. Spacious living room with a fireplace opens to the dining room. Large kitchen is complete with a walk-in pantry, double ovens, breakfast bar seating, a nook dining area and open to the family room with a fireplace and built-in cabinets and bookcases. Walls of glass open to the large outdoor patio also with a fireplace. One bedroom suite downstairs. A sweeping staircase takes you upstairs where there are two ensuite bedrooms with vaulted ceilings, separate open room that could be used for children's playroom, office, exercise room or possibly another bedroom. Master suite has built-in bookcases and cabinets, high ceilings and a wonderful master bathroom plus a large walk in closet. Separate office. This beautifully appointed home has lots of light, dual zone air conditioning, oversized two car garage with ample storage, plantation shutters, wood flooring and a close proximity to the Lido Isle Yacht Club, community docks, tennis courts, children's play area and a large grass park.
Home Details
Home Type
- Single Family
Est. Annual Taxes
- $43,264
Year Built
- Built in 2001
Lot Details
- 4,400
HOA Fees
- $158 Monthly HOA Fees
Parking
- 2 Car Direct Access Garage
- Parking Available
Home Design
- Planned Development
- Slab Foundation
Interior Spaces
- 3,963 Sq Ft Home
- 2-Story Property
- Open Floorplan
- Cathedral Ceiling
- Ceiling Fan
- Family Room with Fireplace
- Family Room Off Kitchen
- Living Room with Fireplace
- Dining Room
- Home Office
- Laundry Room
Kitchen
- Breakfast Area or Nook
- Open to Family Room
- Breakfast Bar
- Walk-In Pantry
- Double Oven
- Freezer
- Dishwasher
- Kitchen Island
- Stone Countertops
Flooring
- Wood
- Carpet
Bedrooms and Bathrooms
- 4 Bedrooms | 1 Main Level Bedroom
- Primary Bedroom Suite
- Walk-In Closet
- 5 Full Bathrooms
- Dual Vanity Sinks in Primary Bathroom
- Bathtub
Home Security
- Carbon Monoxide Detectors
- Fire and Smoke Detector
Outdoor Features
- Open Patio
- Outdoor Fireplace
Utilities
- Forced Air Zoned Cooling and Heating System
- Underground Utilities
- Natural Gas Connected
Additional Features
- 4,400 Sq Ft Lot
- Property is near a clubhouse
Listing and Financial Details
- Tax Lot 120
- Tax Tract Number 907
- Assessor Parcel Number 42323402
Community Details
Overview
- Lido Isle Comm Asst Association, Phone Number (949) 673-6170
- Lido Island Subdivision
Amenities
- Community Barbecue Grill
- Picnic Area
- Clubhouse
- Banquet Facilities
- Meeting Room
Recreation
- Boat Dock
- Pier or Dock
- Tennis Courts
- Sport Court
- Community Playground
Security
- Security Service
- Resident Manager or Management On Site
Ownership History
Purchase Details
Home Financials for this Owner
Home Financials are based on the most recent Mortgage that was taken out on this home.Purchase Details
Purchase Details
Purchase Details
Purchase Details
Purchase Details
Home Financials for this Owner
Home Financials are based on the most recent Mortgage that was taken out on this home.Purchase Details
Home Financials for this Owner
Home Financials are based on the most recent Mortgage that was taken out on this home.Similar Homes in the area
Home Values in the Area
Average Home Value in this Area
Purchase History
| Date | Buyer | Sale Price | Title Company |
|---|---|---|---|
| Ahearn Grant K | $3,800,000 | First American Title | |
| Smith Richard K | -- | None Available | |
| Smith Constance Wheatly | -- | None Available | |
| Smith Richard K | -- | None Available | |
| Smith Richard K | -- | None Available | |
| Smith Richard K | -- | -- | |
| Smith Richard K | -- | -- | |
| Smith Richard K | -- | -- | |
| Smith Richard K | $1,040,000 | Stewart Title | |
| Pearson Eric D | $715,000 | Fidelity National Title Ins |
Mortgage History
| Date | Status | Borrower | Loan Amount |
|---|---|---|---|
| Previous Owner | Ahearn Grant K | $1,800,000 | |
| Previous Owner | Smith Richard K | $1,000,000 | |
| Previous Owner | Smith Richard K | $700,000 | |
| Previous Owner | Smith Richard K | $1,000,000 | |
| Previous Owner | Smith Richard K | $832,000 | |
| Previous Owner | Pearson Eric D | $437,000 | |
| Previous Owner | Pearson Eric D | $500,000 |
Property History
| Date | Event | Price | Change | Sq Ft Price |
|---|---|---|---|---|
| 07/22/2019 07/22/19 | Sold | $3,800,000 | -9.4% | $959 / Sq Ft |
| 03/11/2019 03/11/19 | For Sale | $4,195,000 | -- | $1,059 / Sq Ft |
Tax History Compared to Growth
Tax History
| Year | Tax Paid | Tax Assessment Tax Assessment Total Assessment is a certain percentage of the fair market value that is determined by local assessors to be the total taxable value of land and additions on the property. | Land | Improvement |
|---|---|---|---|---|
| 2024 | $43,264 | $4,074,367 | $3,215,034 | $859,333 |
| 2023 | $42,254 | $3,994,478 | $3,151,994 | $842,484 |
| 2022 | $41,557 | $3,916,155 | $3,090,190 | $825,965 |
| 2021 | $40,759 | $3,839,368 | $3,029,598 | $809,770 |
| 2020 | $40,369 | $3,800,000 | $2,998,533 | $801,467 |
| 2019 | $20,347 | $1,908,124 | $1,286,744 | $621,380 |
| 2018 | $19,941 | $1,870,710 | $1,261,513 | $609,197 |
| 2017 | $19,587 | $1,834,030 | $1,236,778 | $597,252 |
| 2016 | $19,146 | $1,798,069 | $1,212,527 | $585,542 |
| 2015 | $18,964 | $1,771,061 | $1,194,314 | $576,747 |
| 2014 | $18,516 | $1,736,369 | $1,170,919 | $565,450 |
Agents Affiliated with this Home
-
Alison Mccormick

Seller's Agent in 2019
Alison Mccormick
Arbor Real Estate
(949) 355-4104
30 in this area
49 Total Sales
-
Brenda McCroskey

Buyer's Agent in 2019
Brenda McCroskey
Compass
(949) 280-5563
66 Total Sales
Map
Source: California Regional Multiple Listing Service (CRMLS)
MLS Number: NP19054068
APN: 423-234-02
- 111 Via San Remo
- 208 Via Palermo
- 711 Via Lido Nord
- 103 Via San Remo
- 636 Via Lido Soud
- 110 Via Orvieto
- 133 Via Venezia
- 129 Via Waziers
- 105 Via Waziers
- 212 Via Koron
- 517 Via Lido Soud
- 126 Via Koron
- 2401 Bayshore Dr
- 426 Via Lido Nord
- 141 Via Havre
- 2602 Circle Dr
- 1320 W Balboa Blvd
- 1436 W Bay Ave
- 1210 Kings Rd
- 1213 W Balboa Blvd
- 225 Via Quito
- 623 Via Lido Nord
- 223 Via Quito
- 224 Via Palermo
- 219 Via Quito
- 222 Via Palermo
- 615 Via Lido Nord
- 220 Via Quito
- 633 Via Lido Nord
- 220 Via Palermo
- 218 Via Quito
- 214 Via Quito
- 218 Via Palermo
- 217 Via Quito
- 626 Via Lido Nord
- 212 Via Quito
- 618 Via Lido Nord
- 628 Via Lido Nord
- 212 Via Palermo
- 630 Via Lido Nord

