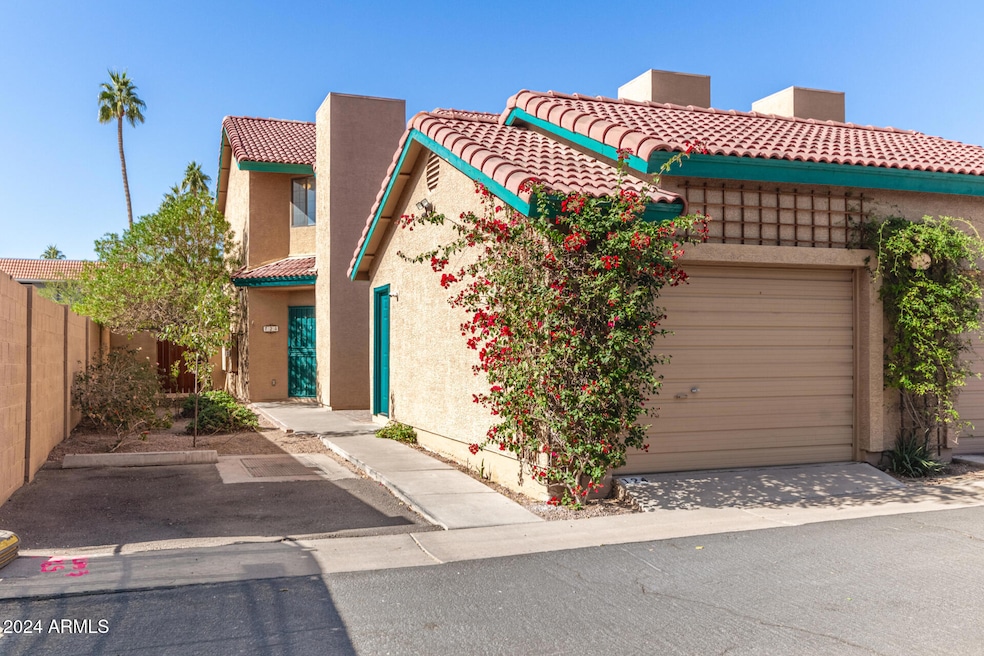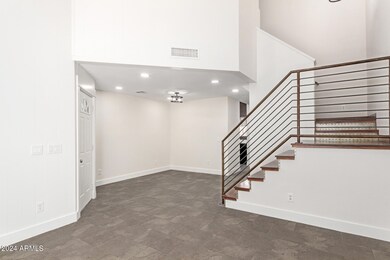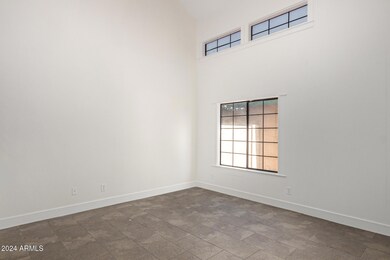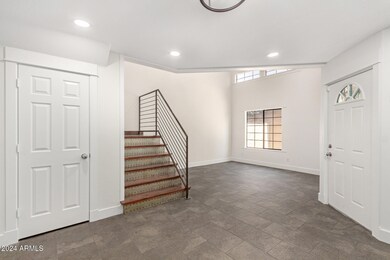
225 W 1st St Unit 124 Mesa, AZ 85201
Downtown Mesa NeighborhoodHighlights
- Spanish Architecture
- End Unit
- Private Yard
- Franklin at Brimhall Elementary School Rated A
- Granite Countertops
- Community Pool
About This Home
As of March 2025The location and community are highly sought after, with easy access to the light rail and bus stops, making commuting a breeze. Located in the heart of Downtown Mesa, where you can explore the Arts Center, Idea Museum, restaurants, and local breweries. This home is perfect for those seeking a comfortable, stylish, and convenient living space. Seconds from light rail and so much more!
This home is freshly remodeled with 3 bedrooms and 2 full baths and plenty of space. Featuring granite counters and many more upgrades! Home is vacant, GO AND SHOW!
Last Agent to Sell the Property
Superstition Real Estate and Property Management LLC License #BR659215000 Listed on: 12/05/2024
Townhouse Details
Home Type
- Townhome
Est. Annual Taxes
- $633
Year Built
- Built in 1997
Lot Details
- 682 Sq Ft Lot
- Desert faces the front of the property
- End Unit
- 1 Common Wall
- Block Wall Fence
- Private Yard
HOA Fees
- $150 Monthly HOA Fees
Parking
- 1 Car Garage
- Garage Door Opener
Home Design
- Spanish Architecture
- Wood Frame Construction
- Tile Roof
- Stucco
Interior Spaces
- 1,093 Sq Ft Home
- 2-Story Property
Kitchen
- Kitchen Updated in 2024
- Built-In Microwave
- Granite Countertops
Flooring
- Floors Updated in 2024
- Carpet
- Tile
Bedrooms and Bathrooms
- 3 Bedrooms
- Bathroom Updated in 2024
- Primary Bathroom is a Full Bathroom
- 2 Bathrooms
Outdoor Features
- Patio
Schools
- Westwood High School
Utilities
- Central Air
- Heating Available
- High Speed Internet
- Cable TV Available
Listing and Financial Details
- Tax Lot 124
- Assessor Parcel Number 138-55-073
Community Details
Overview
- Association fees include roof repair, front yard maint, trash
- Robson Street Villas Association, Phone Number (480) 747-4900
- Robson Street Villas Unit 1 Subdivision
Recreation
- Community Pool
Ownership History
Purchase Details
Home Financials for this Owner
Home Financials are based on the most recent Mortgage that was taken out on this home.Purchase Details
Home Financials for this Owner
Home Financials are based on the most recent Mortgage that was taken out on this home.Purchase Details
Home Financials for this Owner
Home Financials are based on the most recent Mortgage that was taken out on this home.Purchase Details
Purchase Details
Home Financials for this Owner
Home Financials are based on the most recent Mortgage that was taken out on this home.Purchase Details
Home Financials for this Owner
Home Financials are based on the most recent Mortgage that was taken out on this home.Purchase Details
Home Financials for this Owner
Home Financials are based on the most recent Mortgage that was taken out on this home.Purchase Details
Home Financials for this Owner
Home Financials are based on the most recent Mortgage that was taken out on this home.Similar Homes in Mesa, AZ
Home Values in the Area
Average Home Value in this Area
Purchase History
| Date | Type | Sale Price | Title Company |
|---|---|---|---|
| Warranty Deed | $305,000 | Fidelity National Title Agency | |
| Warranty Deed | $181,000 | Empire West Title Agency Llc | |
| Special Warranty Deed | $75,000 | Stewart Title & Trust Of Pho | |
| Trustee Deed | $161,751 | Great American Title Agency | |
| Warranty Deed | $172,000 | Arizona Title Agency Inc | |
| Quit Claim Deed | -- | The Talon Group Arrowhead | |
| Warranty Deed | $98,200 | First American Title | |
| Warranty Deed | $83,000 | North American Title Agency |
Mortgage History
| Date | Status | Loan Amount | Loan Type |
|---|---|---|---|
| Open | $228,750 | New Conventional | |
| Previous Owner | $224,000 | New Conventional | |
| Previous Owner | $167,200 | New Conventional | |
| Previous Owner | $73,641 | FHA | |
| Previous Owner | $154,800 | New Conventional | |
| Previous Owner | $11,010 | Credit Line Revolving | |
| Previous Owner | $153,265 | FHA | |
| Previous Owner | $124,570 | Fannie Mae Freddie Mac | |
| Previous Owner | $99,603 | FHA | |
| Previous Owner | $95,892 | FHA | |
| Previous Owner | $80,800 | FHA |
Property History
| Date | Event | Price | Change | Sq Ft Price |
|---|---|---|---|---|
| 03/03/2025 03/03/25 | Sold | $305,000 | -3.2% | $279 / Sq Ft |
| 12/05/2024 12/05/24 | For Sale | $315,000 | +74.0% | $288 / Sq Ft |
| 12/09/2019 12/09/19 | Sold | $181,000 | +0.8% | $166 / Sq Ft |
| 11/05/2019 11/05/19 | Pending | -- | -- | -- |
| 11/04/2019 11/04/19 | For Sale | $179,500 | -- | $164 / Sq Ft |
Tax History Compared to Growth
Tax History
| Year | Tax Paid | Tax Assessment Tax Assessment Total Assessment is a certain percentage of the fair market value that is determined by local assessors to be the total taxable value of land and additions on the property. | Land | Improvement |
|---|---|---|---|---|
| 2025 | $633 | $7,624 | -- | -- |
| 2024 | $640 | $7,261 | -- | -- |
| 2023 | $640 | $19,560 | $3,910 | $15,650 |
| 2022 | $626 | $16,010 | $3,200 | $12,810 |
| 2021 | $643 | $13,830 | $2,760 | $11,070 |
| 2020 | $635 | $11,870 | $2,370 | $9,500 |
| 2019 | $690 | $10,450 | $2,090 | $8,360 |
| 2018 | $760 | $8,370 | $1,670 | $6,700 |
| 2017 | $544 | $7,580 | $1,510 | $6,070 |
| 2016 | $534 | $7,330 | $1,460 | $5,870 |
| 2015 | $504 | $7,170 | $1,430 | $5,740 |
Agents Affiliated with this Home
-
Robert Gomez

Seller's Agent in 2025
Robert Gomez
Superstition Real Estate and Property Management LLC
(480) 465-0454
1 in this area
39 Total Sales
-
Gagan Saluja
G
Buyer's Agent in 2025
Gagan Saluja
Century 21 Northwest
(480) 567-2290
1 in this area
6 Total Sales
-
M
Seller's Agent in 2019
Megan Runyan Stratton
Bullseye Property Management, LLC
-
Nick Stratton
N
Seller Co-Listing Agent in 2019
Nick Stratton
Bullseye Property Management, LLC
(480) 907-9050
14 Total Sales
-
Morten Pedersen

Buyer's Agent in 2019
Morten Pedersen
Lori Blank & Associates, LLC
(480) 289-9821
Map
Source: Arizona Regional Multiple Listing Service (ARMLS)
MLS Number: 6791102
APN: 138-55-073
- 225 W 1st St Unit 134
- 127 W Pepper Place Unit A108
- 127 W Pepper Place Unit A107
- 127 W Pepper Place Unit A101
- 420 W Mahoney Ave
- 440 W 1st St
- 38 S Macdonald
- 152 W 2nd St
- 227 N Morris
- 434 W 2nd Place
- 146 S Robson
- 141 N Date Unit 6
- 141 N Date Unit 7
- 31 W 2nd St
- 633 W 1st St
- 639 W Pepper Place Unit 107
- 639 W Pepper Place Unit A102
- 639 W Pepper Place Unit 109
- 340 W University Dr Unit 1
- 140 W University Dr





