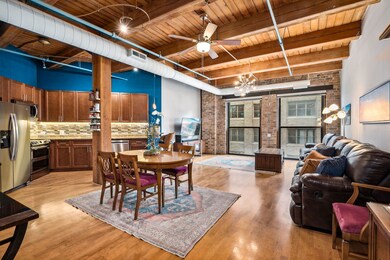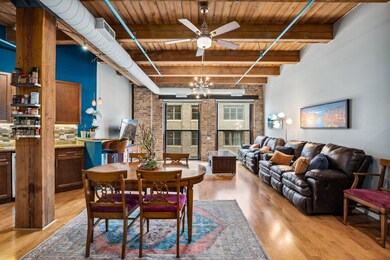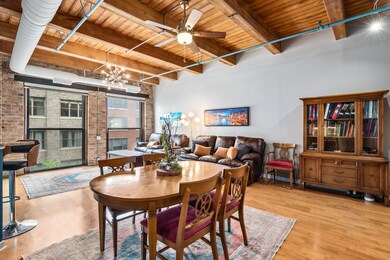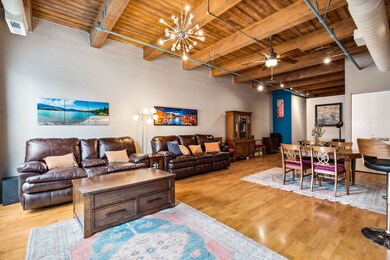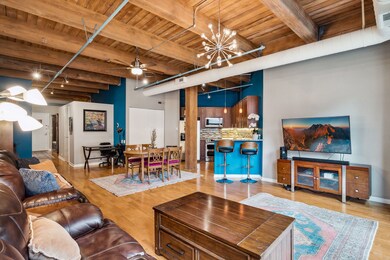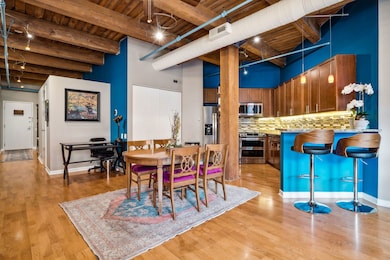
Huron Street Lofts 225 W Huron St Unit 413 Chicago, IL 60654
River North NeighborhoodEstimated payment $2,623/month
Highlights
- Doorman
- 1-minute walk to Chicago Avenue Station (Brown, Purple Lines)
- Wood Flooring
- Fitness Center
- Lock-and-Leave Community
- 4-minute walk to Chestnut Park
About This Home
Historic charm meets modern convenience in this River North brick and timber loft. Spacious open floor plan with hardwood floors throughout and floor to ceiling windows. The kitchen has been updated with 2023 Consumer Reports' stainless steel top pick appliances, including a Samsung Induction range w/ air fryer, Whirlpool fridge w/ water & ice dispenser, KitchenAid dishwasher w/3rd rack, and LG microwave hood. The built-in mudroom storage unit doubles as a wall divider, separating the large bedroom from the long hallway. The en suite bathroom has been completely renovated with a fully tiled walk-in shower and a luxurious spa-inspired wall panel. Other highlights include in-unit laundry (2024 Electrolux washer & ventless dryer), custom lighting, spacious closets, Ecobee smart thermostat, and fresh paint (2025). Building amenities include a common rooftop deck with skyline views, on-site gym, door staff, upgraded elevators, new boiler, new trash compactor, and upgraded kitchen waste lines. Ideal location with Michelin-starred Indienne right in the building, and seconds away from the train, expressway, bike lanes, and three amazing dog parks. Seller is also selling an extra long parking space with tandem-style parking at 630 N Franklin for $35,000.
Last Listed By
Layching Quek
Redfin Corporation License #475136259 Listed on: 05/28/2025

Open House Schedule
-
Saturday, May 31, 202511:00 am to 1:00 pm5/31/2025 11:00:00 AM +00:005/31/2025 1:00:00 PM +00:00Add to Calendar
Property Details
Home Type
- Condominium
Est. Annual Taxes
- $4,997
Year Built
- Built in 1890 | Remodeled in 2017
HOA Fees
- $455 Monthly HOA Fees
Home Design
- Brick Exterior Construction
Interior Spaces
- 902 Sq Ft Home
- Built-In Features
- Beamed Ceilings
- Ceiling Fan
- Double Pane Windows
- Insulated Windows
- Blinds
- Window Screens
- Family Room
- Living Room
- Combination Kitchen and Dining Room
- Storage
- Wood Flooring
Kitchen
- Range with Range Hood
- Microwave
- Dishwasher
- Stainless Steel Appliances
Bedrooms and Bathrooms
- 1 Bedroom
- 1 Potential Bedroom
- Walk-In Closet
- 1 Full Bathroom
- No Tub in Bathroom
- Shower Body Spray
Laundry
- Laundry Room
- Dryer
- Washer
Home Security
Schools
- Ogden Elementary
- Wells Community Academy Senior H High School
Utilities
- Forced Air Heating and Cooling System
- Heating System Uses Natural Gas
Listing and Financial Details
- Homeowner Tax Exemptions
Community Details
Overview
- Association fees include water, gas, insurance, doorman, exercise facilities, exterior maintenance, scavenger, snow removal, internet
- 100 Units
- Matt Schreck Association, Phone Number (312) 379-0400
- Mid-Rise Condominium
- Huron Street Lofts Subdivision
- Property managed by Forth Group
- Lock-and-Leave Community
- 6-Story Property
Amenities
- Doorman
- Sundeck
- Coin Laundry
- Elevator
- Service Elevator
- Package Room
- Community Storage Space
Recreation
- Bike Trail
Pet Policy
- Limit on the number of pets
- Dogs and Cats Allowed
Security
- Resident Manager or Management On Site
- Carbon Monoxide Detectors
- Fire Sprinkler System
Map
About Huron Street Lofts
Home Values in the Area
Average Home Value in this Area
Tax History
| Year | Tax Paid | Tax Assessment Tax Assessment Total Assessment is a certain percentage of the fair market value that is determined by local assessors to be the total taxable value of land and additions on the property. | Land | Improvement |
|---|---|---|---|---|
| 2024 | $4,850 | $28,916 | $4,171 | $24,745 |
| 2023 | $4,850 | $27,000 | $3,364 | $23,636 |
| 2022 | $4,850 | $27,000 | $3,364 | $23,636 |
| 2021 | $4,760 | $26,999 | $3,363 | $23,636 |
| 2020 | $4,888 | $25,045 | $2,594 | $22,451 |
| 2019 | $4,774 | $27,191 | $2,594 | $24,597 |
| 2018 | $4,693 | $27,191 | $2,594 | $24,597 |
| 2017 | $4,323 | $20,081 | $2,210 | $17,871 |
| 2016 | $4,022 | $20,081 | $2,210 | $17,871 |
| 2015 | $3,680 | $20,081 | $2,210 | $17,871 |
| 2014 | $3,289 | $17,726 | $1,729 | $15,997 |
| 2013 | $3,224 | $17,726 | $1,729 | $15,997 |
Property History
| Date | Event | Price | Change | Sq Ft Price |
|---|---|---|---|---|
| 05/28/2025 05/28/25 | For Sale | $330,000 | +29.4% | $366 / Sq Ft |
| 02/02/2015 02/02/15 | Sold | $255,000 | -1.9% | $283 / Sq Ft |
| 12/12/2014 12/12/14 | Pending | -- | -- | -- |
| 10/27/2014 10/27/14 | For Sale | $260,000 | -- | $288 / Sq Ft |
Purchase History
| Date | Type | Sale Price | Title Company |
|---|---|---|---|
| Warranty Deed | $295,000 | None Available | |
| Deed | $255,000 | Attorneys Title Guaranty Fun | |
| Interfamily Deed Transfer | -- | None Available | |
| Special Warranty Deed | $245,500 | Git |
Mortgage History
| Date | Status | Loan Amount | Loan Type |
|---|---|---|---|
| Open | $221,250 | New Conventional | |
| Previous Owner | $229,500 | New Conventional | |
| Previous Owner | $173,500 | New Conventional | |
| Previous Owner | $201,500 | Unknown | |
| Previous Owner | $205,000 | Unknown |
Similar Homes in Chicago, IL
Source: Midwest Real Estate Data (MRED)
MLS Number: 12370077
APN: 17-09-216-018-1053
- 225 W Huron St Unit 413
- 225 W Huron St Unit 402
- 225 W Huron St Unit 507
- 225 W Huron St Unit 520
- 225 W Huron St Unit 616
- 152 W Huron St Unit 5
- 630 N Franklin St Unit 817
- 630 N Franklin St Unit P31
- 365 W Superior St Unit B
- 358 W Huron St Unit B
- 757 N Orleans St Unit 711
- 757 N Orleans St Unit 1104
- 757 N Orleans St Unit 909
- 757 N Orleans St Unit 904
- 757 N Orleans St Unit 1006
- 757 N Orleans St Unit 1406
- 757 N Orleans St Unit 1704
- 757 N Orleans St Unit 1004
- 757 N Orleans St Unit 1609
- 757 N Orleans St Unit 1506

